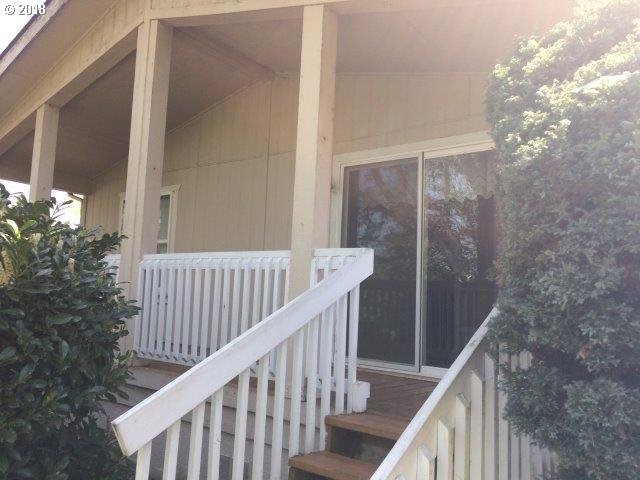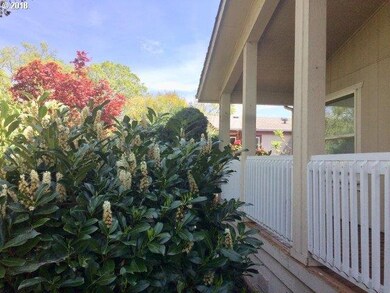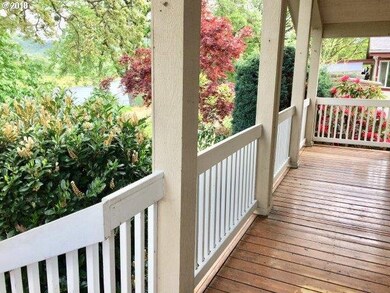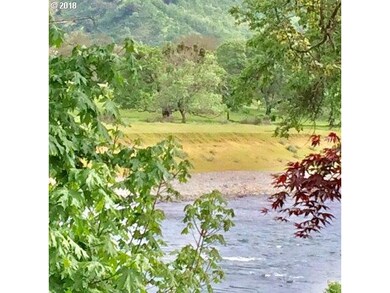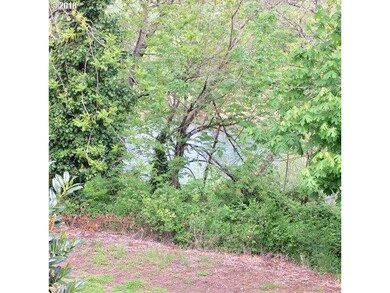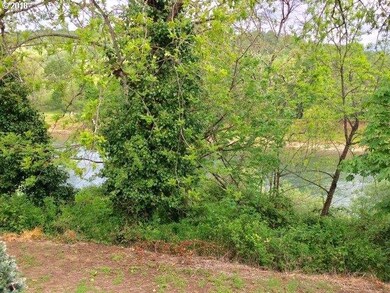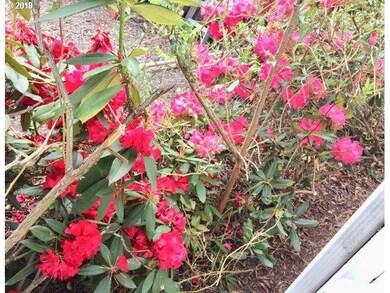
$75,000
- 3 Beds
- 2 Baths
- 938 Sq Ft
- 501 SW Berry Loop Ln
- Roseburg, OR
This well maintained 3 bedroom/2bath home is located in a peaceful and friendly trailer park. Spacious layout with an open-concept living room and kitchen , master suite with private bath, and two additional bedrooms perfect for kids, guest, or a home office.
Erin Harding Lamonte Real Estate Professionals
