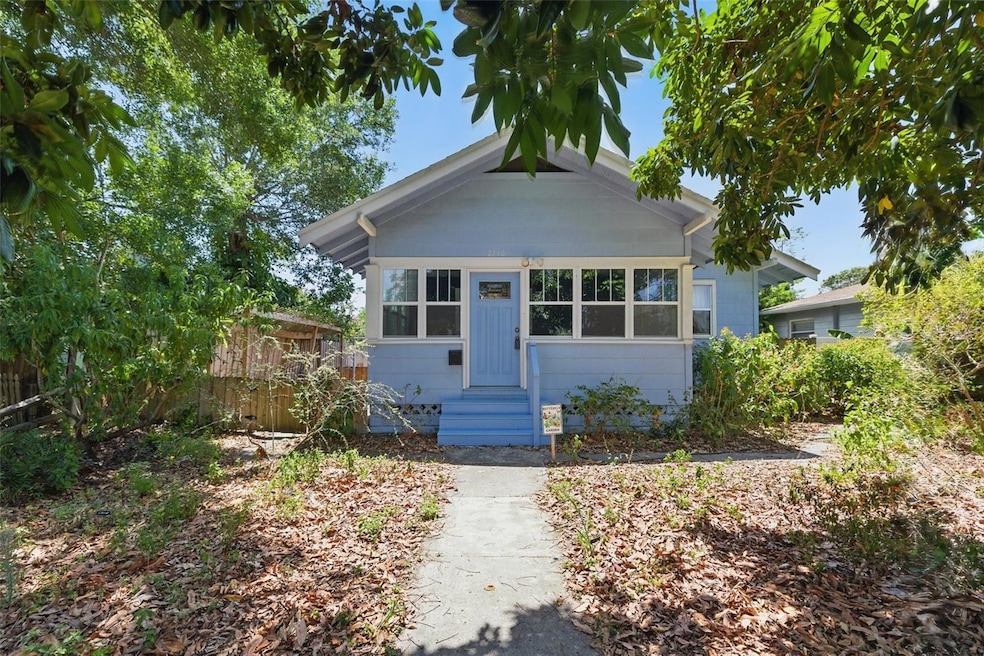
2710 8th Ave N Saint Petersburg, FL 33713
Historic Kenwood NeighborhoodEstimated payment $2,907/month
Highlights
- Living Room with Fireplace
- Wood Flooring
- Built-In Features
- St. Petersburg High School Rated A
- No HOA
- Outdoor Storage
About This Home
Is that a big beautiful bungalow or are you just happy to see me??
If you appreciate history and architecture don't miss this one of a kind opportunity. This 1925 Craftsman Bungalow is as charming as it gets! This home has retained its ORIGINAL charm with its hardwood floors, interior doors, transoms, baseboards, windows and built-in cabinetry - all original wood details that have never been painted over, a rare find! Through the front door you’ll find yourself in a sun drenched enclosed porch. Next step is headed through beautiful double doors which lead you to a stunning living room with ten foot ceilings and a beautiful brick fireplace with original Cuban tile. There are two archways that lead to the formal dining room. Adjacent to the dining room is a large updated kitchen with plenty of storage and its original pantry and spice rack. To the west of the home are three equally sized bedrooms connected with an updated full bathroom. ALL with ten foot ceilings! The front yard is a treasure trove of native plants with plenty of privacy and shade from the mature trees. Equally as nice is the east side yard and backyard with a mature Bougainvillea and pergola for shade. At the rear of the property is a two car garage with its original workbench.
Walkable to the Sunday Farmers Market located on a very quiet street in the heart of Historic Kenwood.
Listing Agent
COMPASS FLORIDA LLC Brokerage Phone: 727-339-7902 License #3399419 Listed on: 05/07/2025

Home Details
Home Type
- Single Family
Est. Annual Taxes
- $623
Year Built
- Built in 1925
Lot Details
- 6,011 Sq Ft Lot
- Lot Dimensions are 50x120
- North Facing Home
Parking
- 2 Car Garage
Home Design
- Pillar, Post or Pier Foundation
- Frame Construction
- Shingle Roof
Interior Spaces
- 1,288 Sq Ft Home
- 1-Story Property
- Built-In Features
- Ceiling Fan
- Wood Burning Fireplace
- Living Room with Fireplace
- Laundry in Garage
Kitchen
- Range with Range Hood
- Dishwasher
Flooring
- Wood
- Tile
Bedrooms and Bathrooms
- 3 Bedrooms
- 1 Full Bathroom
Outdoor Features
- Outdoor Storage
- Private Mailbox
Schools
- Woodlawn Elementary School
- John Hopkins Middle School
- St. Petersburg High School
Utilities
- Central Heating and Cooling System
Community Details
- No Home Owners Association
- School Park Add Subdivision
Listing and Financial Details
- Visit Down Payment Resource Website
- Legal Lot and Block 6 / B
- Assessor Parcel Number 14-31-16-79002-002-0060
Map
Home Values in the Area
Average Home Value in this Area
Tax History
| Year | Tax Paid | Tax Assessment Tax Assessment Total Assessment is a certain percentage of the fair market value that is determined by local assessors to be the total taxable value of land and additions on the property. | Land | Improvement |
|---|---|---|---|---|
| 2024 | $621 | $73,132 | -- | -- |
| 2023 | $621 | $71,002 | $0 | $0 |
| 2022 | $614 | $68,934 | $0 | $0 |
| 2021 | $633 | $66,926 | $0 | $0 |
| 2020 | $638 | $66,002 | $0 | $0 |
| 2019 | $635 | $64,518 | $0 | $0 |
| 2018 | $632 | $63,315 | $0 | $0 |
| 2017 | $635 | $62,013 | $0 | $0 |
| 2016 | $637 | $60,738 | $0 | $0 |
| 2015 | $650 | $60,316 | $0 | $0 |
| 2014 | $649 | $59,837 | $0 | $0 |
Property History
| Date | Event | Price | Change | Sq Ft Price |
|---|---|---|---|---|
| 07/31/2025 07/31/25 | Price Changed | $525,000 | -4.5% | $408 / Sq Ft |
| 07/01/2025 07/01/25 | Price Changed | $550,000 | -4.3% | $427 / Sq Ft |
| 05/07/2025 05/07/25 | For Sale | $575,000 | -- | $446 / Sq Ft |
Purchase History
| Date | Type | Sale Price | Title Company |
|---|---|---|---|
| Warranty Deed | -- | None Available | |
| Warranty Deed | -- | None Available |
Similar Homes in the area
Source: Stellar MLS
MLS Number: TB8380820
APN: 14-31-16-79002-002-0060
- 2718 8th Ave N
- 2723 8th Ave N
- 2620 8th Ave N
- 2801 7th Ave N
- 2715 9th Ave N
- 608 28th St N
- 918 27th St N
- 2834 10th Ave N
- 919 29th St N
- 1021 26th St N
- 1101 28th St N
- 2609 Dartmouth Ave N
- 2827 11th Ave N
- 600 30th St N
- 2400 9th Ave N
- 3028 9th Ave N
- 2823 4th Ave N
- 2833 4th Ave N
- 2342 8th Ave N
- 2963 Dartmouth Ave N
- 937 26th St N
- 1010 26th St N
- 2836 5th Ave N
- 1101 28th St N
- 2421 7th Ave N
- 2800 Dartmouth Ave N
- 1219 28th St N
- 1225 1 2 27th St N
- 453 24th St N
- 2468 13th Ave N
- 3175 10th Ave N
- 2450 14th Ave N
- 2449 Burlington Ave N Unit 3
- 2176 8th Ave N
- 2178 8th Ave N Unit 2178
- 1111 32nd St N
- 3301 9th Ave N
- 2925 2nd Ave N
- 3320 6th Ave N Unit B
- 104 26th St N






