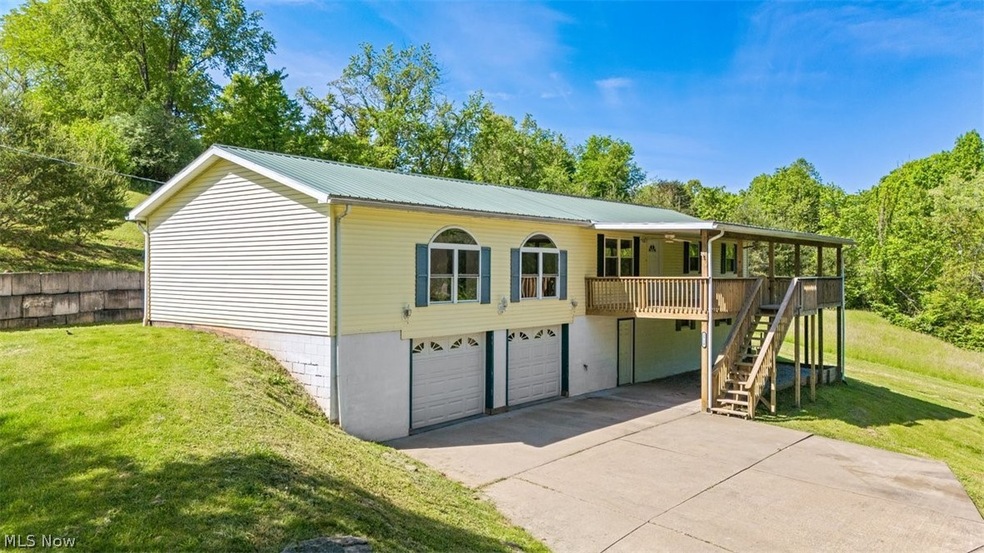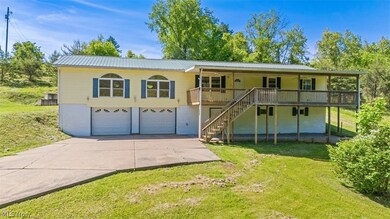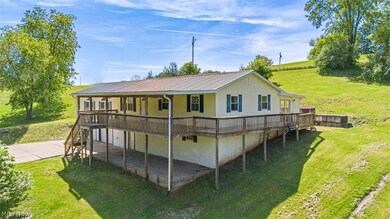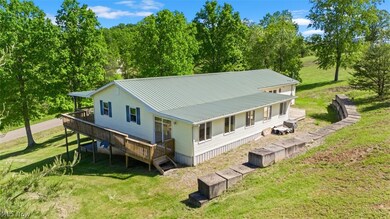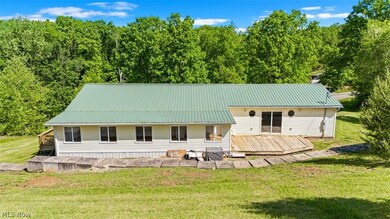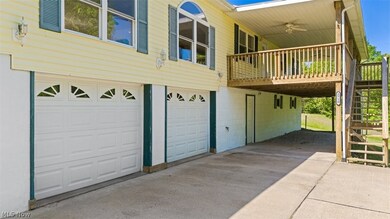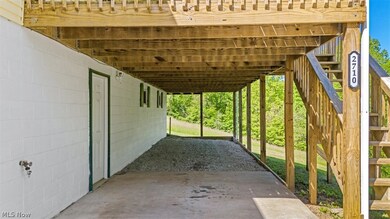
2710 Barth Rd Belpre, OH 45714
Highlights
- Deck
- Covered patio or porch
- Forced Air Heating and Cooling System
- No HOA
- 2 Car Attached Garage
- Baseboard Heating
About This Home
As of June 2024Spacious 4 bedroom, 2 full bath home, located in the Warren School District, on a private 3/4 acre lot. The welcoming covered front deck measures 39 x12 and wraps around the back of the house. The main level of the home offers a huge living room & formal dining room that connect seamlessly to the kitchen in the heart of the home. Just off of the kitchen is a 39x11 all-season room with walls of windows for enjoying the outdoor views. There is a washer/dryer hookup in the all-seasons room for all first-floor living convenience, and there is an additional hook-up in the lower level if you prefer. The lower level offers the 4th bedroom, 2nd full bathroom, rec room, storage room, & workshop area. Additional features include a 2 car attached garage, carport style parking under the front deck, new carpet upstairs, fresh paint, new stove & dishwasher, & newer metal roof. Don't just drive by, make your appointment today to see all the great space this home has to offer.
Last Agent to Sell the Property
Berkshire Hathaway HomeServices Professional Realty Brokerage Email: realtormelary@gmail.com 740-440-0193 License #2005006050 Listed on: 05/14/2024

Home Details
Home Type
- Single Family
Est. Annual Taxes
- $3,123
Year Built
- Built in 1981
Lot Details
- 0.7 Acre Lot
- 1100-59916-001-001,1100-48309-001
Parking
- 2 Car Attached Garage
- 2 Carport Spaces
Home Design
- Block Foundation
- Metal Roof
- Vinyl Siding
Interior Spaces
- 1-Story Property
- Partially Finished Basement
- Basement Fills Entire Space Under The House
Kitchen
- Range
- Microwave
- Dishwasher
- Disposal
Bedrooms and Bathrooms
- 4 Bedrooms | 3 Main Level Bedrooms
- 2 Full Bathrooms
Laundry
- Dryer
- Washer
Outdoor Features
- Deck
- Covered patio or porch
Utilities
- Forced Air Heating and Cooling System
- Heating System Uses Gas
- Baseboard Heating
- Septic Tank
Community Details
- No Home Owners Association
- Elva Hinton Subdivision
Listing and Financial Details
- Assessor Parcel Number 1100-48310-000
Ownership History
Purchase Details
Home Financials for this Owner
Home Financials are based on the most recent Mortgage that was taken out on this home.Purchase Details
Purchase Details
Purchase Details
Purchase Details
Similar Homes in Belpre, OH
Home Values in the Area
Average Home Value in this Area
Purchase History
| Date | Type | Sale Price | Title Company |
|---|---|---|---|
| Warranty Deed | $225,000 | None Listed On Document | |
| Deed | $67,000 | -- | |
| Deed | $41,000 | -- | |
| Deed | -- | -- | |
| Deed | $30,000 | -- |
Mortgage History
| Date | Status | Loan Amount | Loan Type |
|---|---|---|---|
| Open | $220,764 | FHA | |
| Closed | $220,924 | FHA | |
| Previous Owner | $40,000 | Credit Line Revolving |
Property History
| Date | Event | Price | Change | Sq Ft Price |
|---|---|---|---|---|
| 06/27/2024 06/27/24 | Sold | $225,000 | 0.0% | $80 / Sq Ft |
| 05/23/2024 05/23/24 | Pending | -- | -- | -- |
| 05/14/2024 05/14/24 | For Sale | $225,000 | -- | $80 / Sq Ft |
Tax History Compared to Growth
Tax History
| Year | Tax Paid | Tax Assessment Tax Assessment Total Assessment is a certain percentage of the fair market value that is determined by local assessors to be the total taxable value of land and additions on the property. | Land | Improvement |
|---|---|---|---|---|
| 2024 | $3,114 | $74,740 | $4,520 | $70,220 |
| 2023 | $3,114 | $74,740 | $4,520 | $70,220 |
| 2022 | $3,101 | $74,740 | $4,520 | $70,220 |
| 2021 | $2,740 | $62,690 | $3,210 | $59,480 |
| 2020 | $2,575 | $62,690 | $3,210 | $59,480 |
| 2019 | $2,540 | $62,690 | $3,210 | $59,480 |
| 2018 | $2,378 | $56,840 | $2,670 | $54,170 |
| 2017 | $2,365 | $56,840 | $2,670 | $54,170 |
| 2016 | $2,916 | $56,840 | $2,670 | $54,170 |
| 2015 | $1,800 | $47,720 | $2,610 | $45,110 |
| 2014 | $2,475 | $47,720 | $2,610 | $45,110 |
| 2013 | $873 | $47,720 | $2,610 | $45,110 |
Agents Affiliated with this Home
-
Melary Banziger

Seller's Agent in 2024
Melary Banziger
Berkshire Hathaway HomeServices Professional Realty
(740) 440-0193
193 Total Sales
-
Tony Burdette

Buyer's Agent in 2024
Tony Burdette
Century 21 Full Service, LLC.
(740) 336-1714
51 Total Sales
Map
Source: MLS Now
MLS Number: 5038374
APN: 1100-48310-000
- 38 Radabaugh Rd
- 2851 Barnett Ridge Rd
- 1655 Calder Ridge Rd
- 0 Barnett Ridge Rd
- 2 Heather Glen
- 4002 1st Ave
- 8 Rivercrest
- 402 46th St
- 203 57th St
- 3307 3rd Ave
- 2746 Vickers Rd
- 995 Joe Skinner Rd
- 2732 Vickers Rd
- 405 47th Place
- 406 39th St
- 4109 Grand Central Ave
- 312 58th St
- 3709 Grand Central Ave
- 404 29th St
- 0 Grand Central Ave Unit 4498026
