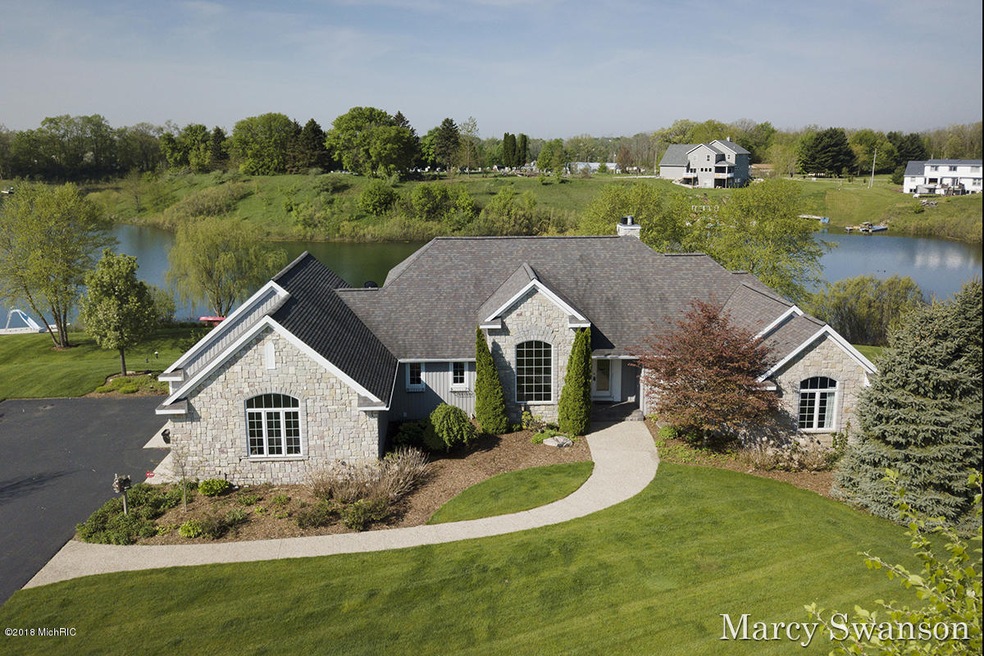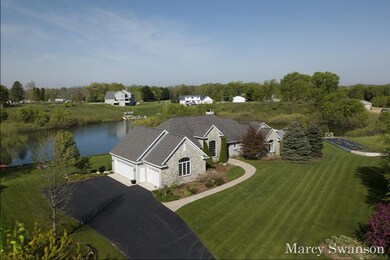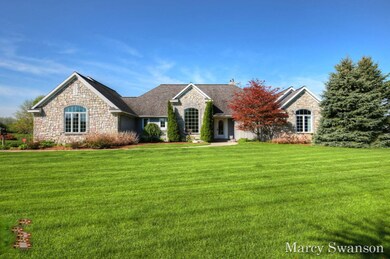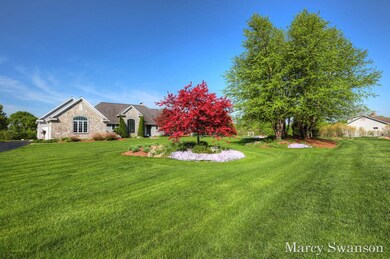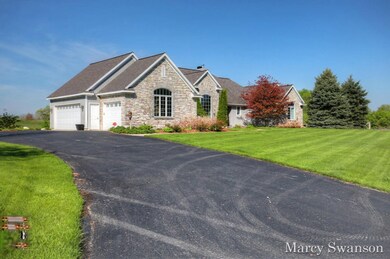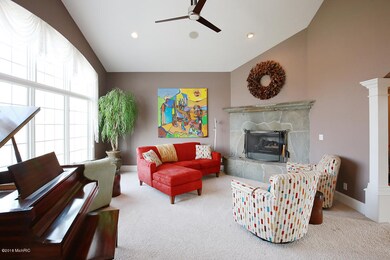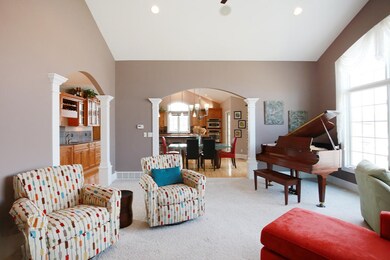
2710 Baylor Pond Ct Hudsonville, MI 49426
Estimated Value: $872,448 - $1,017,000
Highlights
- Private Waterfront
- Spa
- Waterfall on Lot
- Forest Grove Elementary School Rated A
- Home fronts a pond
- Deck
About This Home
As of July 2018Waterfront Living! Executive home surrounded by exquisite flowering gardens on 28 acre lake, great for swimming & fishing. Enjoy your 3 seasons porch and composite deck, listening to the custom waterfall. Living room has cathedral ceilings & fireplace. Kitchen features granite counters, birch cabinets, center island/snack bar & wet bar. Large master w/ sitting room, & master bath w/ tiled walk-in shower & double vessel sinks. Spacious 2nd bedroom, laundry room, office & mud room finish the main floor. Walkout lower level entertains large game room & wet bar, family room w/ fire place, 2 big bedrooms, workout room. 3 Stall garage has hot/cold water. More outdoor bonuses are underground sprinkling & fire pit, hot tub, chicken coop, garden, 2 story storage shed with finished work room.
Last Agent to Sell the Property
Five Star Real Estate (Grandv) License #6501320248 Listed on: 04/25/2018

Home Details
Home Type
- Single Family
Est. Annual Taxes
- $5,626
Year Built
- Built in 2003
Lot Details
- 3.07 Acre Lot
- Home fronts a pond
- Private Waterfront
- 350 Feet of Waterfront
- Cul-De-Sac
- Shrub
- Sprinkler System
- Garden
Parking
- 3 Car Attached Garage
- Garage Door Opener
Home Design
- Brick or Stone Mason
- Vinyl Siding
- Stone
Interior Spaces
- 4,000 Sq Ft Home
- 1-Story Property
- Wet Bar
- Ceiling Fan
- Window Treatments
- Mud Room
- Family Room with Fireplace
- 2 Fireplaces
- Living Room with Fireplace
- Dining Area
- Recreation Room
- Screened Porch
- Wood Flooring
- Walk-Out Basement
- Home Security System
Kitchen
- Built-In Oven
- Cooktop
- Microwave
- Dishwasher
- Kitchen Island
- Snack Bar or Counter
Bedrooms and Bathrooms
- 4 Bedrooms | 2 Main Level Bedrooms
Laundry
- Laundry on main level
- Dryer
- Washer
Outdoor Features
- Spa
- Water Access
- Deck
- Patio
- Waterfall on Lot
- Gazebo
- Shed
- Storage Shed
Location
- Mineral Rights Excluded
Utilities
- Humidifier
- Forced Air Heating and Cooling System
- Heating System Uses Natural Gas
- Well
- Water Softener is Owned
- Septic System
- Satellite Dish
Community Details
- No Home Owners Association
Ownership History
Purchase Details
Home Financials for this Owner
Home Financials are based on the most recent Mortgage that was taken out on this home.Purchase Details
Home Financials for this Owner
Home Financials are based on the most recent Mortgage that was taken out on this home.Similar Homes in Hudsonville, MI
Home Values in the Area
Average Home Value in this Area
Purchase History
| Date | Buyer | Sale Price | Title Company |
|---|---|---|---|
| Keegstra Joel A | -- | None Available | |
| Keegstra Joel | $572,000 | None Available |
Mortgage History
| Date | Status | Borrower | Loan Amount |
|---|---|---|---|
| Open | Keegstra Joel | $362,500 | |
| Closed | Keegstra Joel | $385,300 | |
| Open | Keegstra Joel A | $40,000,000 | |
| Closed | Keegstra Joel | $416,000 | |
| Previous Owner | Pamela Steve | $245,000 | |
| Previous Owner | Hamming | $194,000 | |
| Previous Owner | Steven Steven G | $240,000 |
Property History
| Date | Event | Price | Change | Sq Ft Price |
|---|---|---|---|---|
| 07/16/2018 07/16/18 | Sold | $520,000 | -9.6% | $130 / Sq Ft |
| 06/09/2018 06/09/18 | Pending | -- | -- | -- |
| 04/25/2018 04/25/18 | For Sale | $575,000 | -- | $144 / Sq Ft |
Tax History Compared to Growth
Tax History
| Year | Tax Paid | Tax Assessment Tax Assessment Total Assessment is a certain percentage of the fair market value that is determined by local assessors to be the total taxable value of land and additions on the property. | Land | Improvement |
|---|---|---|---|---|
| 2024 | $7,734 | $430,900 | $0 | $0 |
| 2023 | $7,387 | $364,500 | $0 | $0 |
| 2022 | $8,764 | $334,500 | $0 | $0 |
| 2021 | $8,534 | $305,700 | $0 | $0 |
| 2020 | $8,477 | $292,400 | $0 | $0 |
| 2019 | $8,330 | $274,000 | $0 | $0 |
| 2018 | $0 | $223,200 | $0 | $0 |
| 2017 | -- | $223,200 | $0 | $0 |
| 2016 | -- | $205,900 | $0 | $0 |
| 2015 | -- | $201,200 | $0 | $0 |
| 2014 | -- | $192,400 | $0 | $0 |
Agents Affiliated with this Home
-
Marcy Swanson Team

Seller's Agent in 2018
Marcy Swanson Team
Five Star Real Estate (Grandv)
(616) 293-8422
143 Total Sales
-
Kris Keegstra

Buyer's Agent in 2018
Kris Keegstra
RE/MAX Michigan
(616) 813-9797
69 Total Sales
Map
Source: Southwestern Michigan Association of REALTORS®
MLS Number: 18016700
APN: 70-18-17-300-050
- 0 Byron Rd Unit 21097738
- V/L Riley St
- 2729 32nd Ave
- 4511 Byron Rd
- 2766 48th Ave
- 2993 48th Ave
- 3260 Jamieson Dr
- 3614 Buckingham Ln Unit 37
- 3415 Jamieson Dr
- 3672 Oxford Ct Unit 8
- 3390 Perry St
- 3107 Rain Tree Ct Unit 36
- 0 Quincy St Unit 25022085
- 3725 Sun Ridge Dr
- 3155 24th Ave
- 2282 Outback Dr
- 3330 24th Ave
- 2742 Perry St
- 2798 Quincy St
- 5163 Blendon Meadow Cir Unit 31
- 2710 Baylor Pond Ct
- 2726 Baylor Pond Ct
- 2729 Baylor Pond Ct
- 3850 Felch St
- 2771 Baylor Pond Ct
- 2744 Baylor Pond Ct
- 2762 Baylor Pond Ct
- 3895 Felch St
- 2714 40th Ave
- 3795 Felch St
- 2740 40th Ave
- 2786 Baylor Pond Ct Unit 4
- 3950 Felch St
- 3771 Canyon Run Dr Unit 10
- 2723 Coltan Trail Unit 7
- 2764 40th Ave
- 3766 Canyon Run Dr Unit 11
- 2671 Coltan Trail
- 2755 Coltan Trail Unit 6
- 2844 40th Ave
