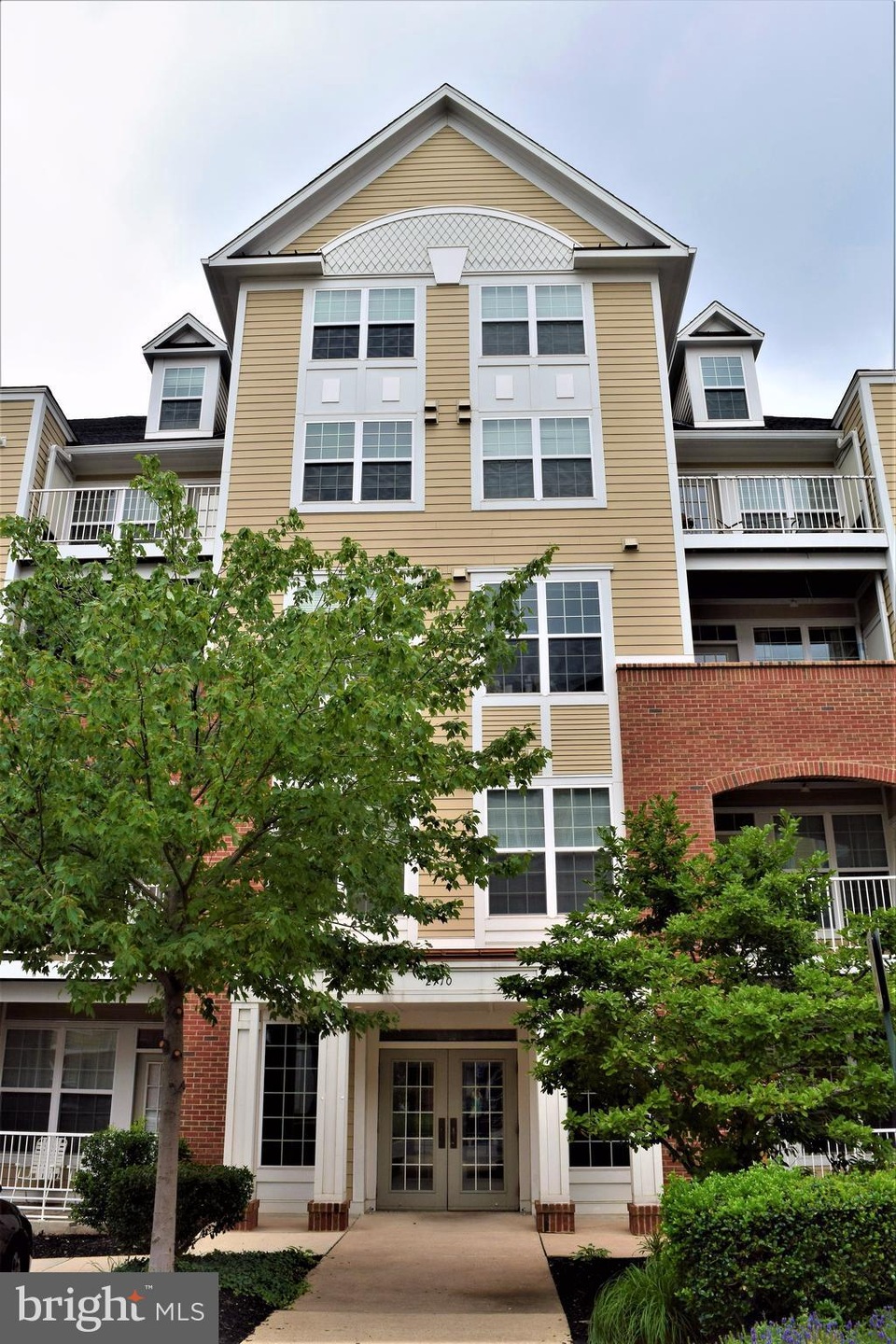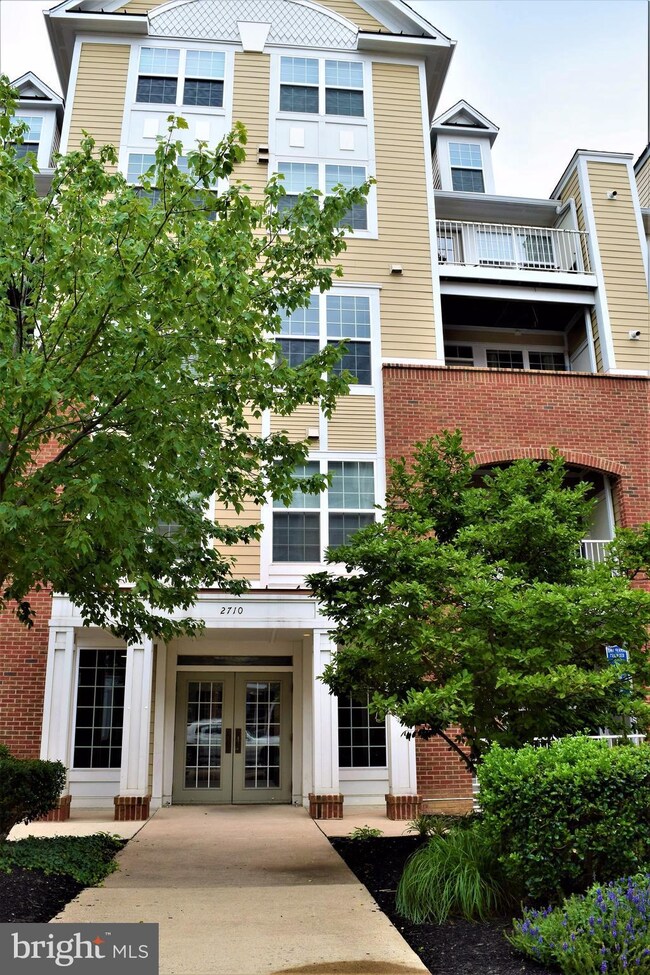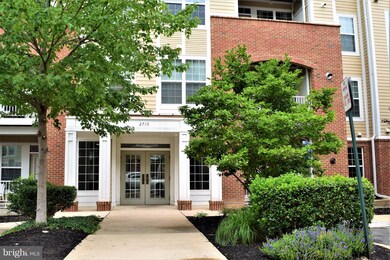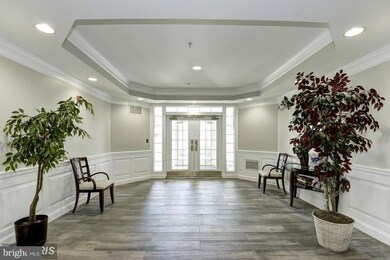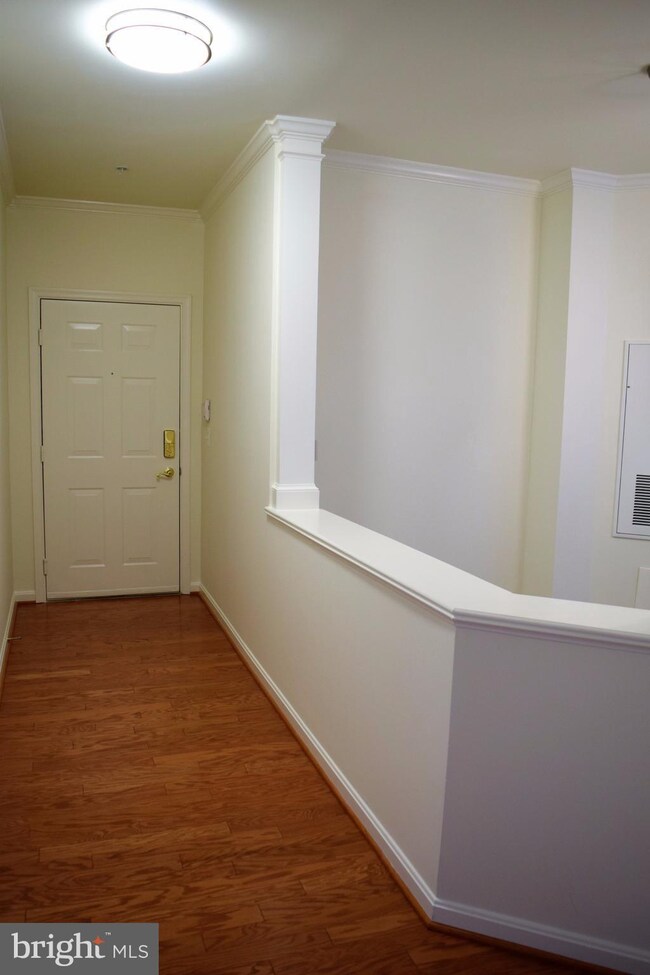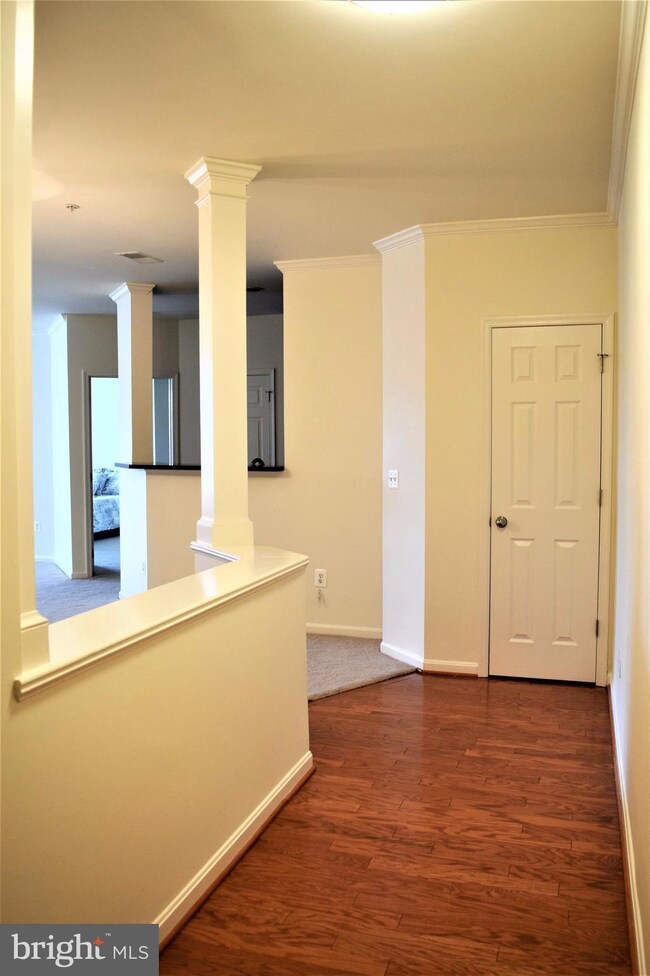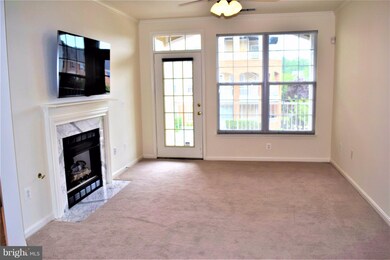
2710 Bellforest Ct Unit 208 Vienna, VA 22180
Highlights
- Fitness Center
- Gourmet Kitchen
- Traditional Architecture
- Stenwood Elementary School Rated A
- Open Floorplan
- Wood Flooring
About This Home
As of November 2019Welcome to this spacious Belvedere model across from the Dunn Loring Metro & the Mosaic District!An extended foyer invites you into an open floor plan w/newer gourmet kitchen, sunny living room w/gas fireplace & access to an outdoor balcony.Master has an over sized walk-in closet, luxurious new designer bath with dual sinks, jetted tub & separate shower.Includes 2 garage spaces & storage!Location!
Property Details
Home Type
- Condominium
Est. Annual Taxes
- $3,645
Year Built
- Built in 2000
HOA Fees
- $839 Monthly HOA Fees
Home Design
- Traditional Architecture
- Brick Exterior Construction
Interior Spaces
- 1,200 Sq Ft Home
- Property has 1 Level
- Open Floorplan
- Crown Molding
- Ceiling Fan
- Screen For Fireplace
- Fireplace Mantel
- Gas Fireplace
- Window Treatments
- Entrance Foyer
- Living Room
- Dining Room
- Wood Flooring
Kitchen
- Gourmet Kitchen
- Stove
- <<microwave>>
- Ice Maker
- Dishwasher
- Upgraded Countertops
- Disposal
Bedrooms and Bathrooms
- 2 Main Level Bedrooms
- En-Suite Primary Bedroom
- En-Suite Bathroom
- 2 Full Bathrooms
- <<bathWithWhirlpoolToken>>
Laundry
- Dryer
- Washer
Parking
- Subterranean Parking
- Parking Space Number Location: 209
- Basement Garage
- Garage Door Opener
Schools
- Stenwood Elementary School
- Marshall High School
Utilities
- Forced Air Heating and Cooling System
- Vented Exhaust Fan
- Natural Gas Water Heater
Additional Features
- Accessible Elevator Installed
- Balcony
- Property is in very good condition
Listing and Financial Details
- Assessor Parcel Number 49-2-44-4-208
Community Details
Overview
- Moving Fees Required
- Association fees include exterior building maintenance, lawn maintenance, insurance, snow removal, common area maintenance, trash, water, management, reserve funds
- Low-Rise Condominium
- Westbriar Subdivision, Belvedere Floorplan
- Westbriar Community
- The community has rules related to moving in times, parking rules
Amenities
- Common Area
- Community Center
- Party Room
- Community Storage Space
Recreation
- Fitness Center
Ownership History
Purchase Details
Home Financials for this Owner
Home Financials are based on the most recent Mortgage that was taken out on this home.Purchase Details
Home Financials for this Owner
Home Financials are based on the most recent Mortgage that was taken out on this home.Purchase Details
Home Financials for this Owner
Home Financials are based on the most recent Mortgage that was taken out on this home.Similar Homes in Vienna, VA
Home Values in the Area
Average Home Value in this Area
Purchase History
| Date | Type | Sale Price | Title Company |
|---|---|---|---|
| Warranty Deed | $410,500 | Blueprint Title Dmv | |
| Deed | $330,000 | First American Title | |
| Deed | $312,000 | -- |
Mortgage History
| Date | Status | Loan Amount | Loan Type |
|---|---|---|---|
| Open | $260,000 | No Value Available | |
| Previous Owner | $340,890 | VA | |
| Previous Owner | $245,125 | New Conventional |
Property History
| Date | Event | Price | Change | Sq Ft Price |
|---|---|---|---|---|
| 11/13/2019 11/13/19 | Sold | $410,500 | +0.1% | $358 / Sq Ft |
| 10/15/2019 10/15/19 | Pending | -- | -- | -- |
| 10/10/2019 10/10/19 | For Sale | $410,000 | +24.2% | $357 / Sq Ft |
| 12/06/2017 12/06/17 | Sold | $330,000 | -2.9% | $275 / Sq Ft |
| 10/21/2017 10/21/17 | Pending | -- | -- | -- |
| 07/29/2017 07/29/17 | Price Changed | $339,900 | -2.6% | $283 / Sq Ft |
| 07/07/2017 07/07/17 | For Sale | $349,000 | -- | $291 / Sq Ft |
Tax History Compared to Growth
Tax History
| Year | Tax Paid | Tax Assessment Tax Assessment Total Assessment is a certain percentage of the fair market value that is determined by local assessors to be the total taxable value of land and additions on the property. | Land | Improvement |
|---|---|---|---|---|
| 2024 | $5,180 | $447,140 | $89,000 | $358,140 |
| 2023 | $4,806 | $425,850 | $85,000 | $340,850 |
| 2022 | $4,774 | $417,500 | $84,000 | $333,500 |
| 2021 | $4,666 | $397,620 | $80,000 | $317,620 |
| 2020 | $4,357 | $368,170 | $74,000 | $294,170 |
| 2019 | $3,918 | $331,060 | $66,000 | $265,060 |
| 2018 | $3,524 | $306,430 | $61,000 | $245,430 |
| 2017 | $3,362 | $289,540 | $58,000 | $231,540 |
| 2016 | $3,645 | $314,670 | $63,000 | $251,670 |
| 2015 | $3,443 | $308,500 | $62,000 | $246,500 |
| 2014 | $3,435 | $308,500 | $62,000 | $246,500 |
Agents Affiliated with this Home
-
Melinda Schnur

Seller's Agent in 2019
Melinda Schnur
KW United
(571) 437-8039
3 in this area
118 Total Sales
-
Wendy Lord

Buyer's Agent in 2019
Wendy Lord
Compass
(301) 789-8114
1 in this area
66 Total Sales
-
Kim Decker

Seller's Agent in 2017
Kim Decker
Century 21 New Millennium
(703) 556-4222
43 Total Sales
-
Kelly Davenport

Buyer's Agent in 2017
Kelly Davenport
Century 21 New Millennium
(703) 303-6416
25 Total Sales
Map
Source: Bright MLS
MLS Number: 1000063063
APN: 0492-44040208
- 2720 Bellforest Ct Unit 201
- 8183 Carnegie Hall Ct Unit 209
- 2701 Bellforest Ct Unit 305
- 2665 Manhattan Place Unit 2/303
- 2726 Gallows Rd Unit 411
- 2726 Gallows Rd Unit 609
- 2655 Prosperity Ave Unit 249
- 2655 Prosperity Ave Unit 100
- 2665 Prosperity Ave Unit 416
- 2665 Prosperity Ave Unit 310
- 2665 Prosperity Ave Unit 440
- 2665 Prosperity Ave Unit 6
- 2825 Laura Gae Cir
- 8303 Carnegie Dr
- 2539 Gallows Rd
- 8407 Berea Ct
- 8406 Berea Dr
- 8007 Sandburg Ct
- 8308 Colby St
- 8000 Le Havre Place Unit 16
