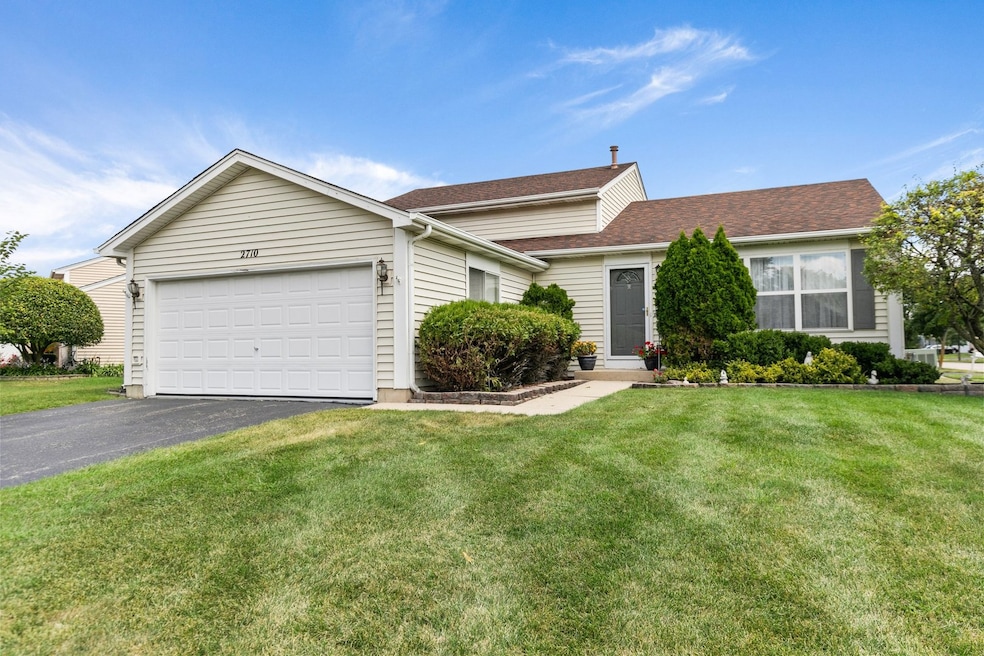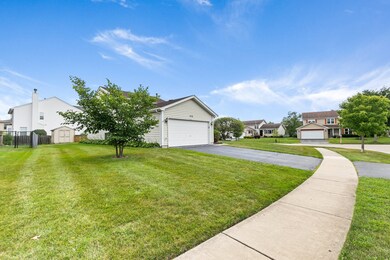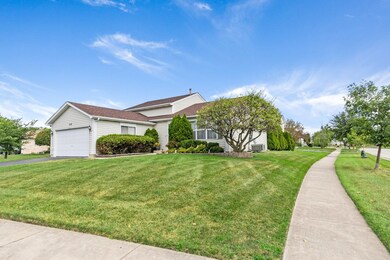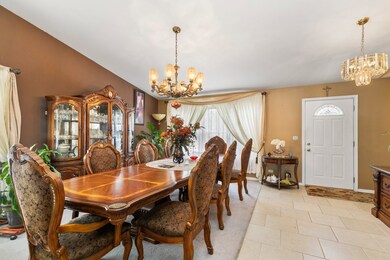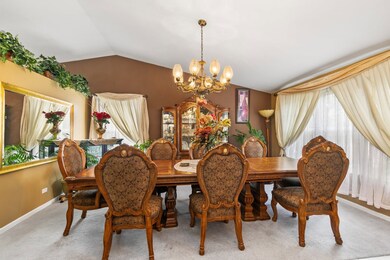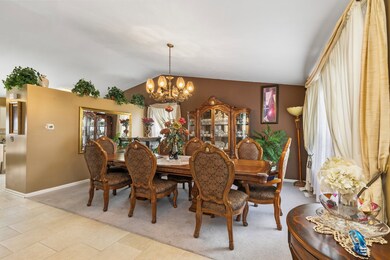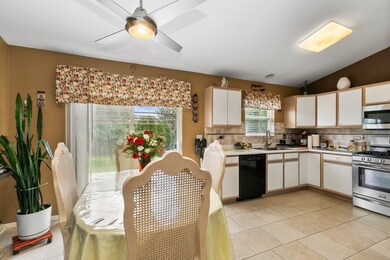
2710 Briarcliff Ln Lake In the Hills, IL 60156
Highlights
- Property is near a park
- Vaulted Ceiling
- 2 Car Attached Garage
- Martin Elementary School Rated A
- Corner Lot
- Walk-In Closet
About This Home
As of October 2024Welcome home to this meticulously maintained 4-bedroom 2 bath home located on a oversized corner lot. Enter the sunlit spacious formal living & dining room combination with vaulted ceilings or use the space as an extra-large dining room which leads to the eat in kitchen featuring newer stainless-steel appliances. Follow the wood stairs and wood floor hallway to the upper level where you will find 3 spacious bedrooms and a full bath. The master suite offers a large walk-in closet and access to a full bathroom. The 4th bedroom located in the lower level is also connected to a full bathroom. Ideal for an in-law suite. The spacious family room located in the lower level is perfect for entertaining. It doesn't stop there. Need extra space? The partial unfinished sub-basement is waiting for your finishing touches or additional storage. The backyard boasts a large cement patio, a fruit bearing pear tree, fenced garden area and shed for even more storage. This home is located in desirable District 158. Great location near shopping, restaurants and parks. The possibilities are endless. Don't miss this gem! Home is being sold AS IS
Last Agent to Sell the Property
Brokerocity Inc License #475163837 Listed on: 09/15/2024
Last Buyer's Agent
Berkshire Hathaway HomeServices Starck Real Estate License #475179095

Home Details
Home Type
- Single Family
Est. Annual Taxes
- $2,779
Year Built
- Built in 1999
Lot Details
- 0.3 Acre Lot
- Corner Lot
- Paved or Partially Paved Lot
Parking
- 2 Car Attached Garage
- Garage Transmitter
- Garage Door Opener
- Driveway
- Parking Included in Price
Home Design
- Split Level with Sub
- Tri-Level Property
- Asphalt Roof
- Vinyl Siding
- Concrete Perimeter Foundation
Interior Spaces
- 1,857 Sq Ft Home
- Vaulted Ceiling
- Ceiling Fan
- Family Room
- Living Room
- Dining Room
- Storage Room
- Carbon Monoxide Detectors
Kitchen
- Range
- Microwave
- Dishwasher
Flooring
- Carpet
- Ceramic Tile
Bedrooms and Bathrooms
- 4 Bedrooms
- 4 Potential Bedrooms
- Walk-In Closet
- 2 Full Bathrooms
Laundry
- Laundry Room
- Dryer
- Washer
Unfinished Basement
- Partial Basement
- Sump Pump
- Finished Basement Bathroom
Outdoor Features
- Patio
- Shed
Location
- Property is near a park
Schools
- Chesak Elementary School
- Marlowe Middle School
- Huntley High School
Utilities
- Forced Air Heating and Cooling System
- Heating System Uses Natural Gas
Community Details
- Meadowbrook Subdivision, Aspen Floorplan
Listing and Financial Details
- Senior Tax Exemptions
- Homeowner Tax Exemptions
- Senior Freeze Tax Exemptions
Ownership History
Purchase Details
Home Financials for this Owner
Home Financials are based on the most recent Mortgage that was taken out on this home.Purchase Details
Purchase Details
Home Financials for this Owner
Home Financials are based on the most recent Mortgage that was taken out on this home.Purchase Details
Home Financials for this Owner
Home Financials are based on the most recent Mortgage that was taken out on this home.Purchase Details
Home Financials for this Owner
Home Financials are based on the most recent Mortgage that was taken out on this home.Similar Homes in Lake In the Hills, IL
Home Values in the Area
Average Home Value in this Area
Purchase History
| Date | Type | Sale Price | Title Company |
|---|---|---|---|
| Deed | $355,000 | Fidelity National Title | |
| Interfamily Deed Transfer | -- | None Available | |
| Warranty Deed | $260,000 | Pntn | |
| Quit Claim Deed | -- | Chicago Title | |
| Trustee Deed | $164,500 | Chicago Title |
Mortgage History
| Date | Status | Loan Amount | Loan Type |
|---|---|---|---|
| Open | $319,500 | New Conventional | |
| Previous Owner | $363,000 | Reverse Mortgage Home Equity Conversion Mortgage | |
| Previous Owner | $70,000 | Fannie Mae Freddie Mac | |
| Previous Owner | $175,300 | Purchase Money Mortgage | |
| Previous Owner | $10,100 | Credit Line Revolving | |
| Previous Owner | $160,000 | Unknown | |
| Previous Owner | $160,000 | Unknown | |
| Previous Owner | $157,465 | FHA |
Property History
| Date | Event | Price | Change | Sq Ft Price |
|---|---|---|---|---|
| 10/21/2024 10/21/24 | Sold | $355,000 | -2.7% | $191 / Sq Ft |
| 09/22/2024 09/22/24 | Pending | -- | -- | -- |
| 09/21/2024 09/21/24 | For Sale | $365,000 | 0.0% | $197 / Sq Ft |
| 09/16/2024 09/16/24 | Pending | -- | -- | -- |
| 09/15/2024 09/15/24 | For Sale | $365,000 | -- | $197 / Sq Ft |
Tax History Compared to Growth
Tax History
| Year | Tax Paid | Tax Assessment Tax Assessment Total Assessment is a certain percentage of the fair market value that is determined by local assessors to be the total taxable value of land and additions on the property. | Land | Improvement |
|---|---|---|---|---|
| 2023 | $2,779 | $89,378 | $6,278 | $83,100 |
| 2022 | $3,294 | $81,386 | $5,717 | $75,669 |
| 2021 | $3,402 | $76,649 | $5,384 | $71,265 |
| 2020 | $3,453 | $74,604 | $5,240 | $69,364 |
| 2019 | $3,464 | $72,699 | $5,106 | $67,593 |
| 2018 | $3,534 | $59,515 | $5,747 | $53,768 |
| 2017 | $3,694 | $56,088 | $5,416 | $50,672 |
| 2016 | $3,937 | $53,325 | $5,149 | $48,176 |
| 2013 | -- | $52,152 | $12,501 | $39,651 |
Agents Affiliated with this Home
-
Melissa Touvannas
M
Seller's Agent in 2024
Melissa Touvannas
Brokerocity Inc
(847) 354-0161
1 in this area
12 Total Sales
-
Thomas Dombrowski

Buyer's Agent in 2024
Thomas Dombrowski
Berkshire Hathaway HomeServices Starck Real Estate
(847) 651-7048
5 in this area
37 Total Sales
Map
Source: Midwest Real Estate Data (MRED)
MLS Number: 12164455
APN: 18-23-126-020
- 2851 Briarcliff Ln
- 2641 Stanton Cir
- 2990 Melbourne Ln
- 7 Farmington Ct
- 5 Crimson Ct
- 900 Taralon Trail
- 17 Ronan Ct
- 4565 Heron Dr
- 4801 Bordeaux Dr
- 1423 Deer Creek Ln
- 4911 Princeton Ln
- 3331 Banford Cir
- 10 Sugar Creek Ct
- 1422 Deer Creek Ln
- 9972 Chetwood Dr
- 3233 Harvard Ln Unit 211
- 9 Royal Oak Ct
- 4991 Princeton Ln
- 10388 Scott Dr
- 9103 Miller Rd
