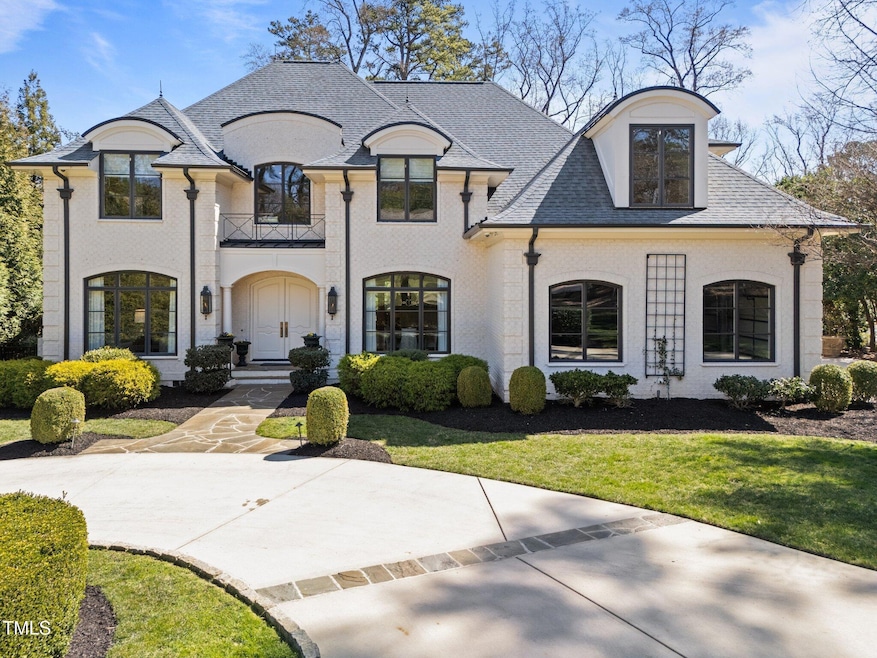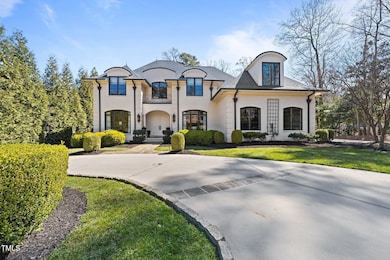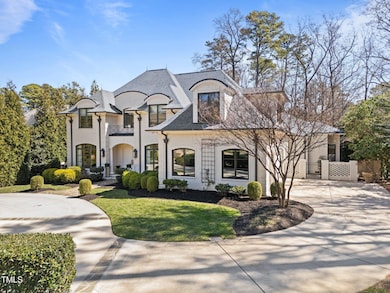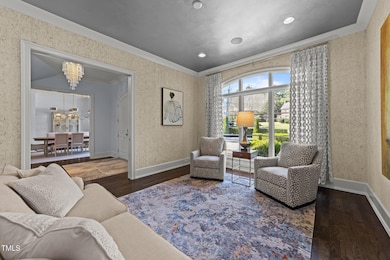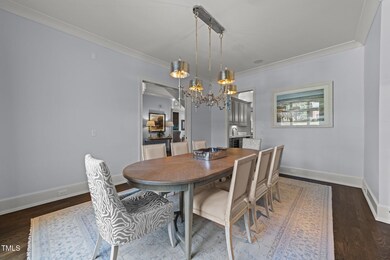2710 Cambridge Rd Raleigh, NC 27608
Estimated payment $23,642/month
Highlights
- Heated In Ground Pool
- Two Primary Bedrooms
- French Provincial Architecture
- Lacy Elementary Rated A
- Open Floorplan
- Fireplace in Primary Bedroom
About This Home
Elegance, privacy and timeless design all come together at this exceptional Budleigh estate nestled inside the beltline on 1.14 acres. 2710 Cambridge delivers a rare chance to own a true architectural gem in one of Raleigh's most iconic neighborhoods. From the moment you step into the grand foyer under the shimmering ''Crystal Rain'' chandelier, you're surrounded by soaring ceilings and beautiful finishes that are bathed in natural light. The gourmet kitchen is designed for the modern chef with Silestone countertops, Miele induction cooktop and an oversized island that opens into the breakfast nook overlooking the resort style saltwater pool.
The main level owner's suite is a sanctuary-complete with a stone fireplace, private veranda access, heated floors, soaking tub and a spa-like double shower.
Upstairs, three private bedroom suites and a flexible bonus room provide endless opportunities for families and guests. Entertaining in this home is effortless with an outdoor covered veranda, built-in grilling station, pool with waterfall features all surrounded by a manicured lawn combined with natural beauty.
All of this is located just minutes from some of the Triangle's most desirable destinations—walkable to Five Points, a short drive to North Hills, Village District, and downtown Raleigh, and just 15 minutes to RDU International Airport. Easy access to premier dining, top schools, research hubs, and medical centers makes this home as convenient as it is stunning.
Home Details
Home Type
- Single Family
Est. Annual Taxes
- $27,435
Year Built
- Built in 2015
Lot Details
- 1.14 Acre Lot
- Brick Fence
- Wooded Lot
- Landscaped with Trees
- Garden
- Back Yard Fenced and Front Yard
- Property is zoned R-4
Parking
- 3 Car Attached Garage
- Side Facing Garage
- Garage Door Opener
- Private Driveway
Home Design
- French Provincial Architecture
- Transitional Architecture
- Brick Exterior Construction
- Brick Foundation
- Composition Roof
Interior Spaces
- 5,669 Sq Ft Home
- 1-Story Property
- Open Floorplan
- Wet Bar
- Central Vacuum
- Wired For Sound
- Built-In Features
- Crown Molding
- Coffered Ceiling
- Tray Ceiling
- High Ceiling
- Ceiling Fan
- Recessed Lighting
- Chandelier
- Gas Fireplace
- Insulated Windows
- Entrance Foyer
- Family Room with Fireplace
- 2 Fireplaces
- Living Room
- Dining Room
- Bonus Room
- Storage
- Basement
- Crawl Space
Kitchen
- Breakfast Room
- Eat-In Kitchen
- Breakfast Bar
- Butlers Pantry
- Double Oven
- Induction Cooktop
- Down Draft Cooktop
- Range Hood
- Microwave
- Plumbed For Ice Maker
- Dishwasher
- Wine Refrigerator
- Wine Cooler
- ENERGY STAR Qualified Appliances
- Kitchen Island
- Granite Countertops
- Quartz Countertops
Flooring
- Wood
- Carpet
- Radiant Floor
- Ceramic Tile
Bedrooms and Bathrooms
- 4 Bedrooms
- Fireplace in Primary Bedroom
- Double Master Bedroom
- Cedar Closet
- Dual Closets
- Walk-In Closet
- Dressing Area
- Double Vanity
- Separate Shower in Primary Bathroom
- Soaking Tub
- Bathtub with Shower
- Walk-in Shower
Laundry
- Laundry Room
- Laundry on main level
Attic
- Attic Floors
- Finished Attic
- Unfinished Attic
Home Security
- Home Security System
- Smart Lights or Controls
- Fire and Smoke Detector
Accessible Home Design
- Handicap Accessible
Pool
- Heated In Ground Pool
- Outdoor Pool
- Saltwater Pool
- Spa
- Fence Around Pool
Outdoor Features
- Deck
- Covered Patio or Porch
- Covered Courtyard
- Fire Pit
- Exterior Lighting
- Built-In Barbecue
- Rain Gutters
Schools
- Lacy Elementary School
- Oberlin Middle School
- Broughton High School
Utilities
- Forced Air Zoned Heating and Cooling System
- Heating System Uses Natural Gas
- Tankless Water Heater
- Gas Water Heater
Listing and Financial Details
- Assessor Parcel Number 0795.20-90-6359.000
Community Details
Overview
- No Home Owners Association
- Built by DJF Builders
- Budleigh Subdivision, Custom Design Built Floorplan
Recreation
- Community Pool
- Community Spa
Map
Home Values in the Area
Average Home Value in this Area
Tax History
| Year | Tax Paid | Tax Assessment Tax Assessment Total Assessment is a certain percentage of the fair market value that is determined by local assessors to be the total taxable value of land and additions on the property. | Land | Improvement |
|---|---|---|---|---|
| 2025 | $27,549 | $3,156,622 | $1,188,000 | $1,968,622 |
| 2024 | $27,435 | $3,156,622 | $1,188,000 | $1,968,622 |
| 2023 | $24,058 | $2,205,346 | $825,000 | $1,380,346 |
| 2022 | $22,349 | $2,205,346 | $825,000 | $1,380,346 |
| 2021 | $21,478 | $2,205,346 | $825,000 | $1,380,346 |
| 2020 | $21,085 | $2,205,346 | $825,000 | $1,380,346 |
| 2019 | $24,023 | $2,071,170 | $504,000 | $1,567,170 |
| 2018 | $22,650 | $2,071,170 | $504,000 | $1,567,170 |
| 2017 | $21,566 | $2,071,170 | $504,000 | $1,567,170 |
| 2016 | $21,121 | $504,000 | $504,000 | $0 |
| 2015 | -- | $639,600 | $639,600 | $0 |
Property History
| Date | Event | Price | Change | Sq Ft Price |
|---|---|---|---|---|
| 08/12/2025 08/12/25 | Price Changed | $3,950,000 | -4.2% | $697 / Sq Ft |
| 06/25/2025 06/25/25 | Price Changed | $4,125,000 | -10.3% | $728 / Sq Ft |
| 03/19/2025 03/19/25 | For Sale | $4,600,000 | -- | $811 / Sq Ft |
Purchase History
| Date | Type | Sale Price | Title Company |
|---|---|---|---|
| Interfamily Deed Transfer | -- | None Available | |
| Warranty Deed | $2,094,500 | Attorney | |
| Warranty Deed | $500,000 | None Available |
Mortgage History
| Date | Status | Loan Amount | Loan Type |
|---|---|---|---|
| Open | $2,000,000 | Credit Line Revolving | |
| Closed | $417,526 | New Conventional | |
| Closed | $1,200,000 | Adjustable Rate Mortgage/ARM | |
| Previous Owner | $1,519,200 | Construction |
Source: Doorify MLS
MLS Number: 10083092
APN: 0795.20-90-6359-000
- 2729 Cambridge Rd
- 2722 Wayland Dr
- 2721 Cartier Dr
- 1521 Canterbury Rd
- 2701 Glenwood Gardens Ln Unit 106
- 2701 Glenwood Gardens Ln Unit 204
- 2721 Glenwood Gardens Ln Unit 302
- 2813 Market Bridge Ln Unit 204
- 2813 Market Bridge Ln Unit 104
- 2901 Market Bridge Ln Unit 203
- 1417 Hathaway Rd
- 2658 Davis St
- 2918 Oberlin Rd
- 2638 Davis St
- 2900 Glenanneve Place
- 109 Edenburgh Rd
- 2606 Marchmont St Unit 101
- 3005 Woodgreen Dr
- 1318 Mayfair Rd
- 1435 Duplin Rd
- 2625 Dover Rd
- 3026 Devonshire Dr
- 1331 Chester Rd
- 1309 Canfield Ct
- 1009 Wade Ave
- 2835 Barmettler St
- 2833 Barmettler St Unit 2833
- 3000-3030 Spanish Ct
- 835 Daniels St Unit 2C
- 3304 Boulder Ct
- 511 Transylvania Ave
- 707 Daniels St Unit A
- 2901 Sandia Dr
- 2514 Bedford Ave
- 623 Daniels St Unit A
- 615 Daniels St Unit 314
- 3449 Bradley Place
- 849 Bryan St Unit K4
- 528 Wade Ave Unit A
- 626 Smedes Place
