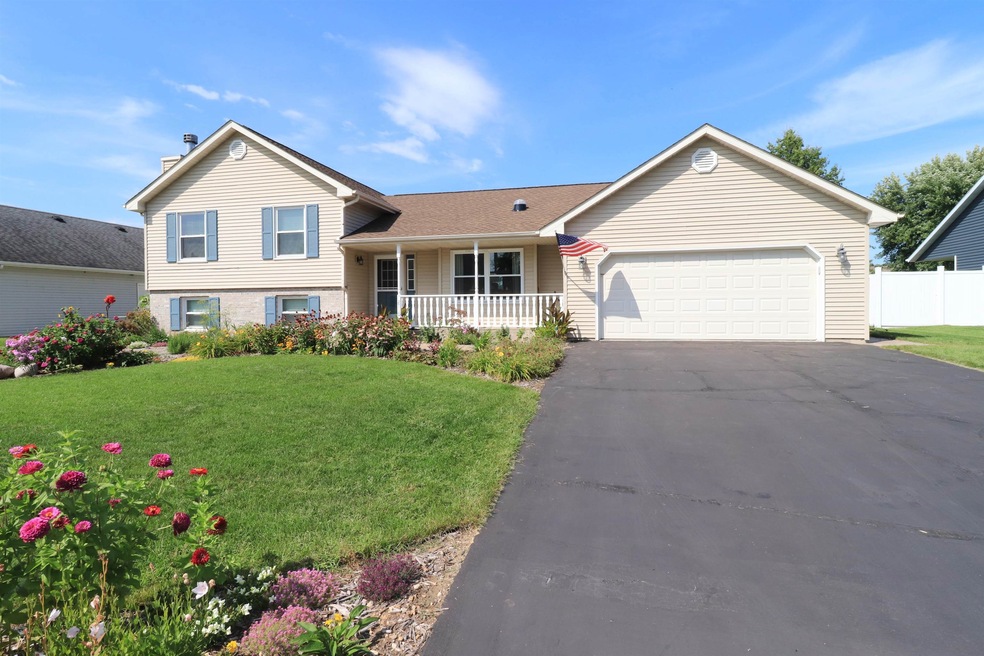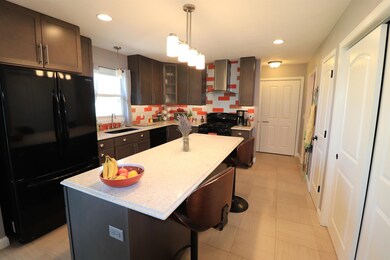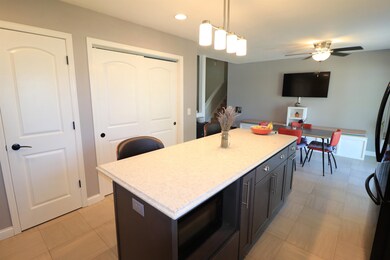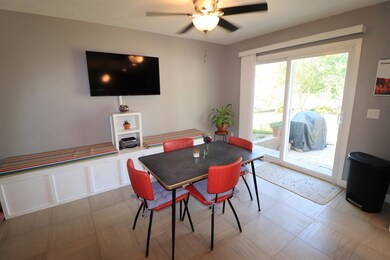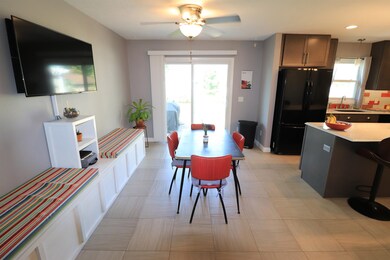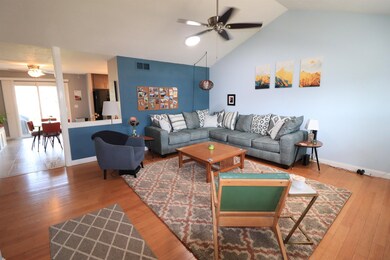
2710 Citation Dr Janesville, WI 53546
Rivereast NeighborhoodHighlights
- Open Floorplan
- Wood Flooring
- Fenced Yard
- Vaulted Ceiling
- Great Room
- 2 Car Attached Garage
About This Home
As of December 2022Expect to be impressed! This inviting tri-level home sits on the edge of town offering city conveniences with a country feel. Many nice updates including kitchen, baths, roof, windows & more. Complete list of updated in associated docs. Gorgeous kitchen offers a large island, pantry, solid surface countertops and a nice dining area. First floor laundry. Oversized 2 car garage & shed. Enjoy the fireplace in the family room on those cold evenings. The private backyard oasis is a great place to relax and forget about everything! Must see.
Last Agent to Sell the Property
Century 21 Affiliated License #55954-90 Listed on: 09/01/2022

Home Details
Home Type
- Single Family
Est. Annual Taxes
- $5,287
Year Built
- Built in 1999
Lot Details
- 10,454 Sq Ft Lot
- Lot Dimensions are 82x125
- Fenced Yard
- Property is zoned R1
Home Design
- Tri-Level Property
- Poured Concrete
- Vinyl Siding
Interior Spaces
- Open Floorplan
- Vaulted Ceiling
- Wood Burning Fireplace
- Great Room
- Wood Flooring
Kitchen
- Breakfast Bar
- Oven or Range
- Dishwasher
- Kitchen Island
Bedrooms and Bathrooms
- 4 Bedrooms
- Walk-In Closet
- Primary Bathroom is a Full Bathroom
- Bathtub
- Walk-in Shower
Laundry
- Laundry on main level
- Dryer
- Washer
Basement
- Basement Fills Entire Space Under The House
- Basement Windows
Parking
- 2 Car Attached Garage
- Garage Door Opener
Outdoor Features
- Patio
- Outdoor Storage
Schools
- Jackson Elementary School
- Edison Middle School
- Parker High School
Utilities
- Forced Air Cooling System
- Water Softener
- Cable TV Available
Community Details
- Keeneland Subdivision
Ownership History
Purchase Details
Home Financials for this Owner
Home Financials are based on the most recent Mortgage that was taken out on this home.Similar Homes in Janesville, WI
Home Values in the Area
Average Home Value in this Area
Purchase History
| Date | Type | Sale Price | Title Company |
|---|---|---|---|
| Warranty Deed | $311,000 | -- |
Mortgage History
| Date | Status | Loan Amount | Loan Type |
|---|---|---|---|
| Open | $295,450 | No Value Available |
Property History
| Date | Event | Price | Change | Sq Ft Price |
|---|---|---|---|---|
| 12/02/2022 12/02/22 | Sold | $311,000 | +0.4% | $143 / Sq Ft |
| 10/31/2022 10/31/22 | Pending | -- | -- | -- |
| 09/15/2022 09/15/22 | Price Changed | $309,900 | -3.1% | $143 / Sq Ft |
| 09/01/2022 09/01/22 | For Sale | $319,900 | +14.3% | $147 / Sq Ft |
| 10/09/2020 10/09/20 | Sold | $280,000 | 0.0% | $129 / Sq Ft |
| 08/21/2020 08/21/20 | For Sale | $279,900 | +74.9% | $129 / Sq Ft |
| 10/09/2013 10/09/13 | Sold | $160,000 | -5.8% | $71 / Sq Ft |
| 08/03/2013 08/03/13 | Pending | -- | -- | -- |
| 06/11/2013 06/11/13 | For Sale | $169,900 | -- | $75 / Sq Ft |
Tax History Compared to Growth
Tax History
| Year | Tax Paid | Tax Assessment Tax Assessment Total Assessment is a certain percentage of the fair market value that is determined by local assessors to be the total taxable value of land and additions on the property. | Land | Improvement |
|---|---|---|---|---|
| 2024 | $5,133 | $313,600 | $21,900 | $291,700 |
| 2023 | $5,134 | $313,600 | $21,900 | $291,700 |
| 2022 | $5,267 | $230,200 | $19,600 | $210,600 |
| 2021 | $5,287 | $230,200 | $19,600 | $210,600 |
| 2020 | $4,577 | $206,700 | $19,600 | $187,100 |
| 2019 | $4,449 | $206,700 | $19,600 | $187,100 |
| 2018 | $4,014 | $157,700 | $20,600 | $137,100 |
| 2017 | $3,925 | $157,700 | $20,600 | $137,100 |
| 2016 | $3,848 | $157,700 | $20,600 | $137,100 |
Agents Affiliated with this Home
-
Tammy Cherry

Seller's Agent in 2022
Tammy Cherry
Century 21 Affiliated
(608) 289-4285
5 in this area
178 Total Sales
-
Leila Roehl
L
Buyer's Agent in 2022
Leila Roehl
Zuelke Real Estate Team
(608) 289-7875
1 in this area
20 Total Sales
-
Julie Press-Raese

Seller's Agent in 2020
Julie Press-Raese
Century 21 Affiliated
(608) 751-1958
8 in this area
255 Total Sales
-
Stuart Meland

Seller's Agent in 2013
Stuart Meland
Madcityhomes.Com
(608) 438-3150
566 Total Sales
Map
Source: South Central Wisconsin Multiple Listing Service
MLS Number: 1942635
APN: 041-5200060
- 2202 Garden Dr
- 2109 S Marion Ave
- 2028 S Osborne Ave
- 19 Falling Creek Dr
- 3317 Turnberry Dr
- 2906 King St
- 1844 Garden Dr
- 67 Falling Creek Cir Unit 67
- 2300 Afton Rd
- 84 Falling Creek Cir
- 1330 Roosevelt Ave
- 3840 Braemore Dr
- 90 Falling Creek Cir
- 3843 Balmoral Dr
- 1450 S Willard Ave
- 2406 Partridge Ln
- 739 Roosevelt Ave
- 2515 Quail Ridge Dr
- 4421 S Oakley Rd
- 1410 S Arch St
