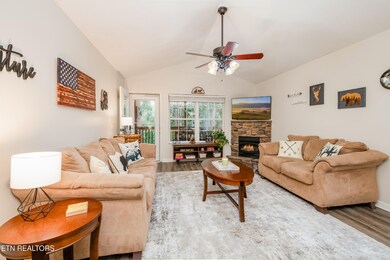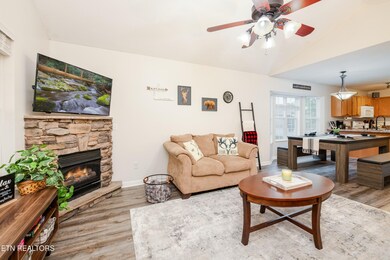2710 Cobblestone Dr Pigeon Forge, TN 37863
Highlights
- Deck
- Private Lot
- 1 Fireplace
- Catons Chapel Elementary School Rated A-
- Traditional Architecture
- Eat-In Kitchen
About This Home
As of January 2025Excellent income opportunity in the heart of Pigeon Forge; a prime location less than 5 minutes from the Parkway with no steep roads! This updated 2 bed/2 bath home with custom decor sleeps 6, is fully furnished, and perfectly situated on a cul-de-sac street. It has over $50k in revenue on the books this year and includes city services! Featuring new HVAC system (2023), 4 person hot tub, gas fireplace, dining table converts to ping pong and pool table, new furnishings (2023), and a private deck. You can see the Ferris Wheel at the Island from the front porch! This home is low maintenance and would make a perfect addition to any portfolio!
Home Details
Home Type
- Single Family
Est. Annual Taxes
- $898
Year Built
- Built in 2005
Lot Details
- 436 Sq Ft Lot
- Private Lot
HOA Fees
- $40 Monthly HOA Fees
Home Design
- Traditional Architecture
- Frame Construction
- Vinyl Siding
Interior Spaces
- 1,104 Sq Ft Home
- Property has 1 Level
- 1 Fireplace
- Crawl Space
- Washer and Electric Dryer Hookup
Kitchen
- Eat-In Kitchen
- Microwave
- Dishwasher
Flooring
- Carpet
- Vinyl
Bedrooms and Bathrooms
- 2 Main Level Bedrooms
- Walk-In Closet
- 2 Full Bathrooms
Additional Features
- Deck
- Central Heating and Cooling System
Community Details
- Association fees include ground maintenance
- Mountain Brook Subdivision
Listing and Financial Details
- Assessor Parcel Number 083I E 00100 000
Ownership History
Purchase Details
Home Values in the Area
Average Home Value in this Area
Purchase History
| Date | Type | Sale Price | Title Company |
|---|---|---|---|
| Warranty Deed | $150,000 | None Available |
Property History
| Date | Event | Price | List to Sale | Price per Sq Ft |
|---|---|---|---|---|
| 01/24/2025 01/24/25 | Sold | $410,000 | -4.7% | $371 / Sq Ft |
| 12/18/2024 12/18/24 | Pending | -- | -- | -- |
| 11/08/2024 11/08/24 | For Sale | $430,000 | -- | $389 / Sq Ft |
Tax History Compared to Growth
Tax History
| Year | Tax Paid | Tax Assessment Tax Assessment Total Assessment is a certain percentage of the fair market value that is determined by local assessors to be the total taxable value of land and additions on the property. | Land | Improvement |
|---|---|---|---|---|
| 2025 | $1,614 | $54,560 | $10,000 | $44,560 |
| 2024 | $112 | $54,560 | $10,000 | $44,560 |
| 2023 | $112 | $54,560 | $0 | $0 |
| 2022 | $1,010 | $34,100 | $6,250 | $27,850 |
| 2021 | $561 | $34,100 | $6,250 | $27,850 |
| 2020 | $581 | $34,100 | $6,250 | $27,850 |
| 2019 | $581 | $28,200 | $6,250 | $21,950 |
| 2018 | $581 | $28,200 | $6,250 | $21,950 |
| 2017 | $581 | $28,200 | $6,250 | $21,950 |
| 2016 | $581 | $28,200 | $6,250 | $21,950 |
| 2015 | -- | $34,950 | $0 | $0 |
| 2014 | $639 | $34,938 | $0 | $0 |
Map
Source: Realtracs
MLS Number: 2832464
APN: 083I-E-001.00-015
- 648 Lloyd Huskey Rd
- 644 Lloyd Huskey Rd
- 612 Cherry Blossom Way
- 1242 Bird Nest Way
- 1227 Bird Nest Way
- 1237 Bird Nest Way
- 1550 Bears Den Way
- 1215 Bird Nest Way
- 526 Blackberry Ridge Way
- Lot 9 Walden Flats Way
- 523 Warbonnet Way
- 526 Briarcliff Way Unit 102
- 526 Briarcliff Way
- 526 Briarcliff Way Unit 106
- 0 Henderson Springs Rd
- 0 Henderson Springs Rd Unit 1309284
- 310 White Cap Ln
- 813 Lloyd Huskey Rd
- 3039 Lona Dr
- 2639 High Valley Dr






