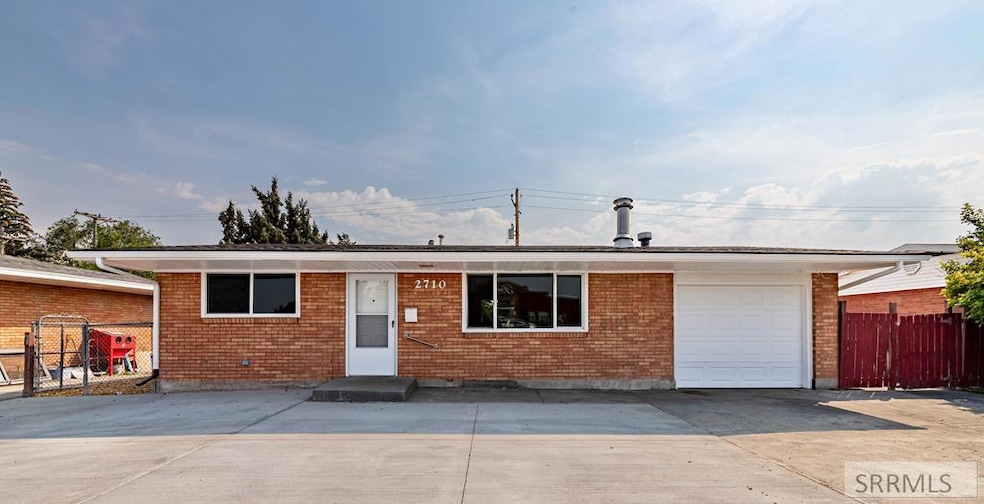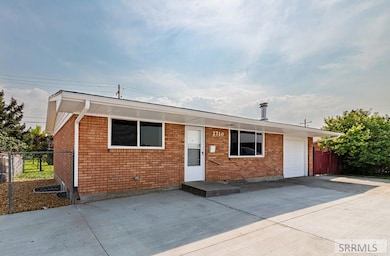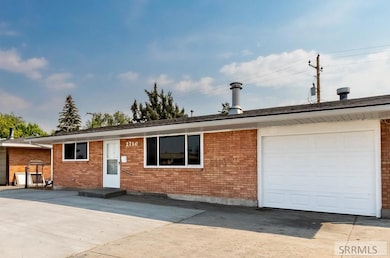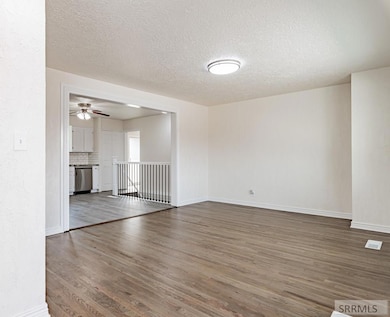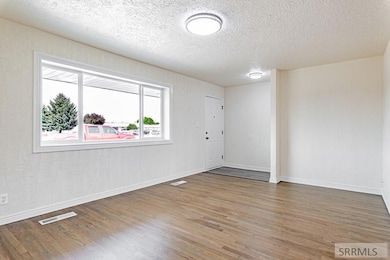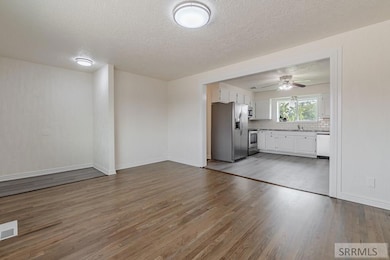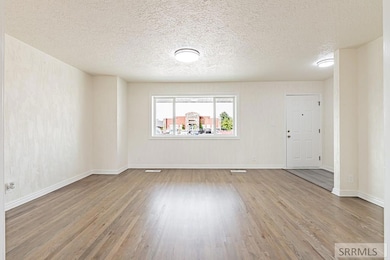Estimated payment $1,822/month
Total Views
11,322
4
Beds
2
Baths
1,988
Sq Ft
$168
Price per Sq Ft
Highlights
- New Flooring
- Property is near park and schools
- No HOA
- Hillcrest High School Rated 9+
- Newly Painted Property
- 1 Car Attached Garage
About This Home
This newly renovated 4 bedroom, 2 bath home is close to shopping, schools and hospitals! It's quieter than you would think when you are inside the home. Outside noise practically disappears. The spacious shop in the back yard is perfect for storage or you can bring your hobbies with you. The park that backs up to the backyard is a huge bonus too! Plenty of parking in the front contributes to this home's excellent value. Investors, this one is ready to go for your short or long term rentals!
Home Details
Home Type
- Single Family
Est. Annual Taxes
- $1,322
Year Built
- Built in 1962
Lot Details
- 6,098 Sq Ft Lot
- Property is Fully Fenced
- Wood Fence
- Chain Link Fence
Parking
- 1 Car Attached Garage
- Open Parking
Home Design
- Newly Painted Property
- Brick Exterior Construction
- Composition Roof
- Concrete Perimeter Foundation
Interior Spaces
- 1-Story Property
- Ceiling Fan
- Wood Burning Fireplace
- Laundry on main level
Kitchen
- Electric Range
- Microwave
- Dishwasher
Flooring
- New Flooring
- Wood
- Laminate
Bedrooms and Bathrooms
- 4 Bedrooms
- 2 Full Bathrooms
Partially Finished Basement
- Basement Fills Entire Space Under The House
- Laundry in Basement
Schools
- Hillview 93El Elementary School
- Sandcreek 93Jh Middle School
- Hillcrest 93HS High School
Utilities
- Forced Air Heating and Cooling System
- Heating System Uses Natural Gas
Additional Features
- Outbuilding
- Property is near park and schools
Community Details
- No Home Owners Association
- Hillsdale Bon Subdivision
Listing and Financial Details
- Exclusions: Sellers Personal Property
Map
Create a Home Valuation Report for This Property
The Home Valuation Report is an in-depth analysis detailing your home's value as well as a comparison with similar homes in the area
Tax History
| Year | Tax Paid | Tax Assessment Tax Assessment Total Assessment is a certain percentage of the fair market value that is determined by local assessors to be the total taxable value of land and additions on the property. | Land | Improvement |
|---|---|---|---|---|
| 2025 | $1,474 | $394,298 | $64,164 | $330,134 |
| 2024 | $1,294 | $362,704 | $53,172 | $309,532 |
| 2023 | $1,322 | $344,362 | $53,172 | $291,190 |
| 2022 | $1,380 | $287,338 | $37,948 | $249,390 |
| 2021 | $1,976 | $190,337 | $34,507 | $155,830 |
| 2019 | $1,163 | $161,194 | $30,004 | $131,190 |
| 2018 | $1,086 | $160,938 | $22,938 | $138,000 |
| 2017 | $813 | $145,972 | $16,682 | $129,290 |
| 2016 | $753 | $106,025 | $15,155 | $90,870 |
| 2015 | $365 | $96,145 | $15,155 | $80,990 |
| 2014 | $10,657 | $96,145 | $15,155 | $80,990 |
| 2013 | $757 | $102,324 | $15,154 | $87,170 |
Source: Public Records
Property History
| Date | Event | Price | List to Sale | Price per Sq Ft | Prior Sale |
|---|---|---|---|---|---|
| 02/11/2026 02/11/26 | Price Changed | $333,333 | -0.5% | $168 / Sq Ft | |
| 01/07/2026 01/07/26 | Price Changed | $335,000 | -2.3% | $169 / Sq Ft | |
| 10/30/2025 10/30/25 | Price Changed | $343,000 | -2.0% | $173 / Sq Ft | |
| 09/12/2025 09/12/25 | For Sale | $350,000 | 0.0% | $176 / Sq Ft | |
| 01/13/2019 01/13/19 | Rented | -- | -- | -- | |
| 01/13/2019 01/13/19 | For Rent | -- | -- | -- | |
| 02/02/2018 02/02/18 | Sold | -- | -- | -- | View Prior Sale |
| 12/28/2017 12/28/17 | Pending | -- | -- | -- | |
| 11/13/2017 11/13/17 | For Sale | $165,000 | +65.0% | $83 / Sq Ft | |
| 07/31/2017 07/31/17 | Sold | -- | -- | -- | View Prior Sale |
| 07/22/2017 07/22/17 | Pending | -- | -- | -- | |
| 07/20/2017 07/20/17 | For Sale | $100,000 | -- | $47 / Sq Ft |
Source: Snake River Regional MLS
Purchase History
| Date | Type | Sale Price | Title Company |
|---|---|---|---|
| Warranty Deed | -- | Amerititle | |
| Warranty Deed | -- | Pioneer Ttl Co Of Bonneville | |
| Warranty Deed | -- | Pioneer Title | |
| Warranty Deed | -- | Amerititle |
Source: Public Records
Mortgage History
| Date | Status | Loan Amount | Loan Type |
|---|---|---|---|
| Previous Owner | $181,649 | FHA | |
| Previous Owner | $159,547 | VA |
Source: Public Records
Source: Snake River Regional MLS
MLS Number: 2179552
APN: RPB2760015015Q
Nearby Homes
- 1820 Falcon Dr
- 1715 S Curlew Dr
- 1504 Falcon Dr
- TBD Eagle Dr Unit 9
- 1960 Bittern Dr
- 2881 Sunburst Dr Unit 2881
- 1860 Heather Cir
- 1146 S Curlew Dr
- 1900 Spencer Ln
- 2285 Curlew Dr
- 1202 Ashland Dr
- 1420 Ashment Ave
- Lot 7 Eagle Dr
- 2985 Eagle Dr
- 1167 Jackson Dr
- 1025 E 12th St
- 2764 Derrald Ave
- 3200 Rawson St
- 761 Foster Dr
- 2049 Malibu Dr
- 2919 Homewood Dr
- 2135 Alan St
- 2785 Eagle Dr
- 2660 Central Ave
- 2120 Stace St Unit 4
- 3250 Midway Ave Unit 2
- 1915 S Woodruff Ave
- 1268 Austin Ave
- 2746 Judy St
- 552 Tyson Ave
- 1590 Bower Dr
- 1775 Brookview Dr
- 1966 Dakota Ln
- 3655 Maiben Ave
- 4560 Koa Ct
- 933 E 13th St
- 2432 Grimmet Way
- 920 9th St Unit 1
- 1428 Red Ct
- 4425 Dixie St
Your Personal Tour Guide
Ask me questions while you tour the home.
