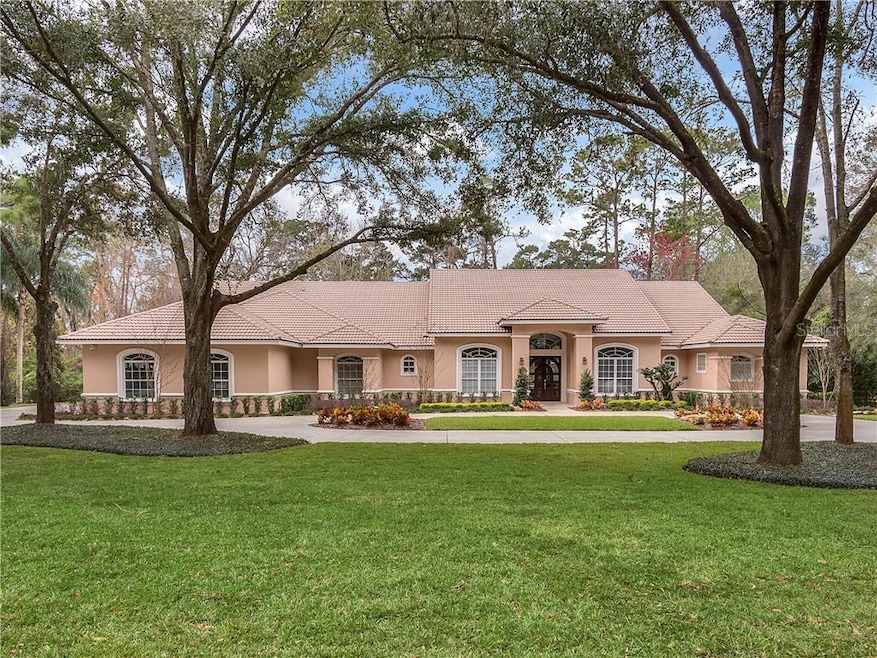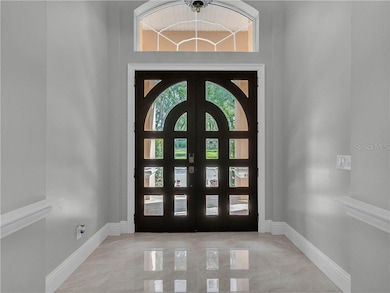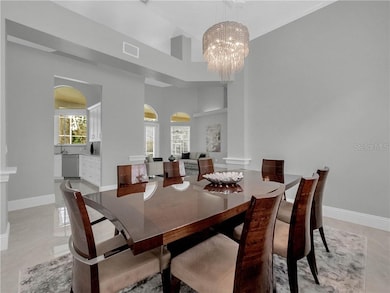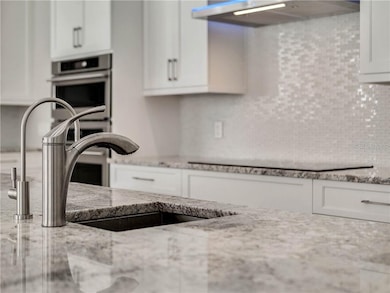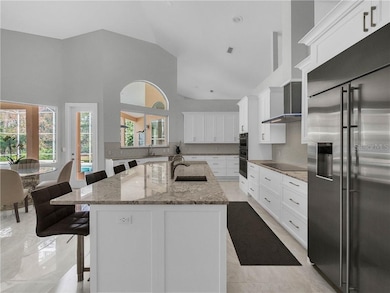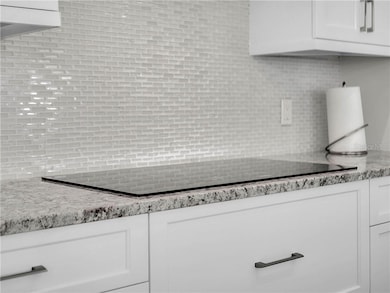
2710 English Ivy Ct Longwood, FL 32779
Alaqua NeighborhoodHighlights
- In Ground Pool
- RV Garage
- 1.13 Acre Lot
- Woodlands Elementary School Rated A-
- Gated Community
- Open Floorplan
About This Home
As of March 2020Prepare to be dazzled! This One-of a kind Modern Marvel is setting a new precedent of quality & beauty with over 4,000 SF of luxury living at its finest in coveted guard gated community of Wingfield North, Longwood. Meticulously renovated 4 bedrooms & 4 baths with dedicated office, with modern design and high-end quality features. Welcoming formal living area & dining room with gorgeous new flooring will lead you to the terrific open floor plan. New kitchen with granite counters & high end appliances with induction range. The massive Island is perfect for cooking & entertaining, opened to the family room, orned with a gorgeous fireplace.The Owner’s quarter features an adjacent office, a large master bedroom & sitting area. Oversized California walk-in closets & spa like master bathroom with a freestanding bathtub, his & hers vanities & oversized shower. The other side of the home features 1 bedroom with en-suite bathroom & 2 bedrooms with Jack and Jill Bathroom, all designed with a tasteful visionary design. Lounge by the pool & spa and enjoy the beautiful conservation views. The home features a 4 car garage and a 677 SF detached oversized concrete block garage and a concrete block shed perfect for an RV, a boat, jet skis or anything your heart desires. Other improvements include full house re-plumbing, surround sound & surveillance system, new house water softener, new landscaping and irrigation system, new septic pump…and of course LOCATION, LOCATION, LOCATION! You'll need to see it to believe it!
Last Agent to Sell the Property
ORLANDO EXPERT REALTY LLC License #3138729 Listed on: 02/12/2020
Home Details
Home Type
- Single Family
Est. Annual Taxes
- $6,666
Year Built
- Built in 1994
Lot Details
- 1.13 Acre Lot
- Lot Dimensions are 201x260
- Property fronts a private road
- Near Conservation Area
- East Facing Home
- Mature Landscaping
- Oversized Lot
- Metered Sprinkler System
- Wooded Lot
- Property is zoned A-1
HOA Fees
- $246 Monthly HOA Fees
Parking
- 4 Car Attached Garage
- Side Facing Garage
- Garage Door Opener
- Circular Driveway
- Open Parking
- RV Garage
- Golf Cart Garage
Home Design
- Slab Foundation
- Tile Roof
- Block Exterior
- Stucco
Interior Spaces
- 4,288 Sq Ft Home
- Open Floorplan
- Crown Molding
- High Ceiling
- Ceiling Fan
- Blinds
- French Doors
- Sliding Doors
- Family Room with Fireplace
- Family Room Off Kitchen
Kitchen
- Eat-In Kitchen
- Built-In Oven
- Cooktop
- Recirculated Exhaust Fan
- Freezer
- Ice Maker
- Dishwasher
- Solid Surface Countertops
- Disposal
Flooring
- Carpet
- Ceramic Tile
Bedrooms and Bathrooms
- 4 Bedrooms
- Primary Bedroom on Main
- Split Bedroom Floorplan
- Walk-In Closet
- 4 Full Bathrooms
Laundry
- Laundry Room
- Dryer
Home Security
- Closed Circuit Camera
- Fire and Smoke Detector
Pool
- In Ground Pool
- In Ground Spa
- Outdoor Shower
Outdoor Features
- Enclosed patio or porch
- Exterior Lighting
- Separate Outdoor Workshop
- Shed
Schools
- Woodlands Elementary School
- Markham Woods Middle School
- Lake Mary High School
Utilities
- Central Heating and Cooling System
- Thermostat
- Propane
- Well
- Electric Water Heater
- Water Softener
- Septic Tank
- Cable TV Available
Listing and Financial Details
- Visit Down Payment Resource Website
- Tax Lot 8
- Assessor Parcel Number 23-20-29-5FW-0000-0080
Community Details
Overview
- Association fees include security
- Specialty Management / Kim Stitt Association, Phone Number (407) 647-2622
- Wingfield North Subdivision
- The community has rules related to deed restrictions
Recreation
- Tennis Courts
Security
- Gated Community
Ownership History
Purchase Details
Home Financials for this Owner
Home Financials are based on the most recent Mortgage that was taken out on this home.Purchase Details
Home Financials for this Owner
Home Financials are based on the most recent Mortgage that was taken out on this home.Purchase Details
Purchase Details
Home Financials for this Owner
Home Financials are based on the most recent Mortgage that was taken out on this home.Purchase Details
Home Financials for this Owner
Home Financials are based on the most recent Mortgage that was taken out on this home.Purchase Details
Similar Homes in Longwood, FL
Home Values in the Area
Average Home Value in this Area
Purchase History
| Date | Type | Sale Price | Title Company |
|---|---|---|---|
| Warranty Deed | $825,000 | Attorney | |
| Special Warranty Deed | $487,500 | Bay National Title Co | |
| Trustee Deed | $300,100 | Attorney | |
| Warranty Deed | $571,200 | -- | |
| Deed | $115,000 | -- | |
| Warranty Deed | $92,000 | -- |
Mortgage History
| Date | Status | Loan Amount | Loan Type |
|---|---|---|---|
| Open | $536,250 | New Conventional | |
| Previous Owner | $390,000 | Commercial | |
| Previous Owner | $937,500 | Unknown | |
| Previous Owner | $322,700 | New Conventional | |
| Previous Owner | $130,000 | Credit Line Revolving | |
| Previous Owner | $200,000 | No Value Available |
Property History
| Date | Event | Price | Change | Sq Ft Price |
|---|---|---|---|---|
| 07/17/2025 07/17/25 | Pending | -- | -- | -- |
| 07/11/2025 07/11/25 | For Sale | $1,100,000 | 0.0% | $261 / Sq Ft |
| 07/10/2025 07/10/25 | Off Market | $1,100,000 | -- | -- |
| 03/26/2020 03/26/20 | Sold | $825,000 | 0.0% | $192 / Sq Ft |
| 02/21/2020 02/21/20 | Pending | -- | -- | -- |
| 02/12/2020 02/12/20 | For Sale | $825,000 | +69.2% | $192 / Sq Ft |
| 02/22/2019 02/22/19 | Sold | $487,500 | -18.7% | $116 / Sq Ft |
| 02/11/2019 02/11/19 | Pending | -- | -- | -- |
| 02/05/2019 02/05/19 | For Sale | $599,900 | 0.0% | $142 / Sq Ft |
| 01/24/2019 01/24/19 | Pending | -- | -- | -- |
| 01/04/2019 01/04/19 | For Sale | $599,900 | -- | $142 / Sq Ft |
Tax History Compared to Growth
Tax History
| Year | Tax Paid | Tax Assessment Tax Assessment Total Assessment is a certain percentage of the fair market value that is determined by local assessors to be the total taxable value of land and additions on the property. | Land | Improvement |
|---|---|---|---|---|
| 2024 | $9,795 | $758,469 | -- | -- |
| 2023 | $9,574 | $736,378 | $0 | $0 |
| 2021 | $9,271 | $694,107 | $155,000 | $539,107 |
| 2020 | $9,709 | $680,891 | $0 | $0 |
| 2019 | $6,944 | $474,949 | $0 | $0 |
| 2018 | $9,019 | $614,104 | $0 | $0 |
| 2017 | $9,331 | $624,407 | $0 | $0 |
| 2016 | $9,566 | $635,373 | $0 | $0 |
| 2015 | $7,721 | $522,312 | $0 | $0 |
| 2014 | $7,468 | $518,167 | $0 | $0 |
Agents Affiliated with this Home
-
Dan Grieb

Seller's Agent in 2025
Dan Grieb
KELLER WILLIAMS REALTY AT THE PARKS
(407) 923-1122
374 Total Sales
-
Abby Greenberg

Buyer's Agent in 2025
Abby Greenberg
COMPASS FLORIDA LLC
(407) 484-2689
7 in this area
139 Total Sales
-
Virginia Silberstein

Seller's Agent in 2020
Virginia Silberstein
ORLANDO EXPERT REALTY LLC
(321) 274-6991
6 in this area
38 Total Sales
-
Ben Whidden
B
Buyer's Agent in 2020
Ben Whidden
COMPASS FLORIDA LLC
(407) 629-4420
50 Total Sales
-
Shelley Heistand

Seller's Agent in 2019
Shelley Heistand
PREMIER SOTHEBY'S INTL. REALTY
(407) 718-9222
2 in this area
57 Total Sales
-
Angel Reyes

Seller Co-Listing Agent in 2019
Angel Reyes
COLDWELL BANKER RESIDENTIAL RE
(407) 697-3313
52 Total Sales
Map
Source: Stellar MLS
MLS Number: O5843626
APN: 23-20-29-5FW-0000-0080
- 8 Trilby Branch
- 2820 Jacana Ct
- 1795 Markham Glen Cir
- 310 Vista Oak Dr
- 133 Orange Ridge Dr
- 3277 Lakeview Oaks Dr
- 1810 Markham Woods Rd
- 1833 Misty Morn Place
- 3867 Grassland Loop
- 3875 Grassland Loop
- 2108 Silver Leaf Ct
- 3883 Grassland Loop
- 2229 Earleaf Ct
- 213 Villa di Este Terrace Unit 205
- 1810 Oakbrook Dr
- 3144 Players View Cir
- 3352 Park Grove Ct
- 3687 Farm Bell Place
- 3955 Equine Cove
- 240 Villa di Este Terrace Unit 212
