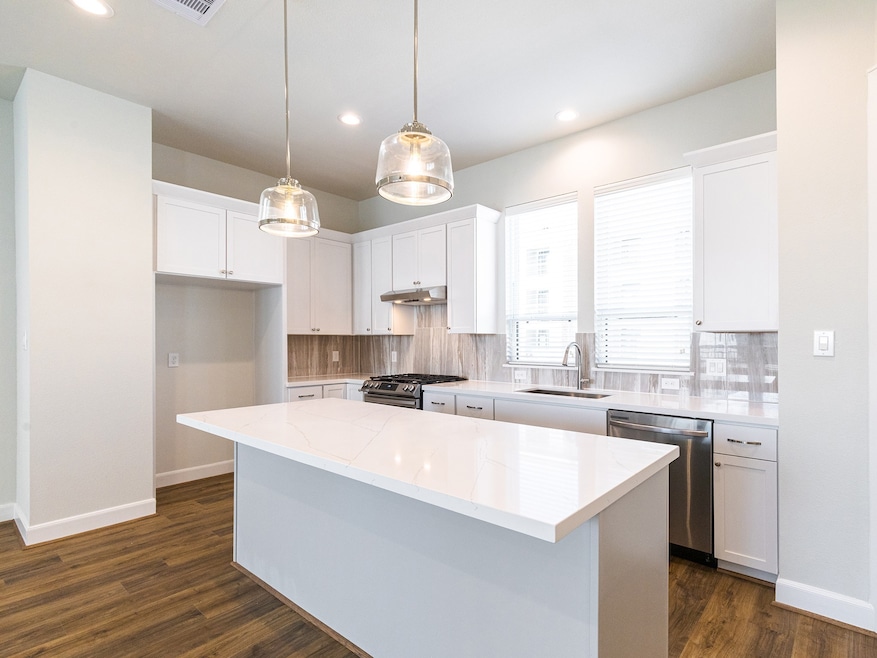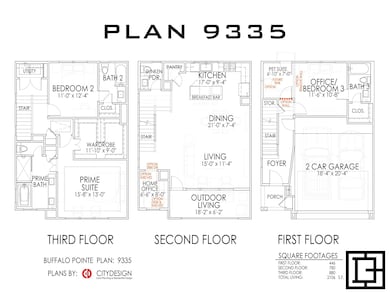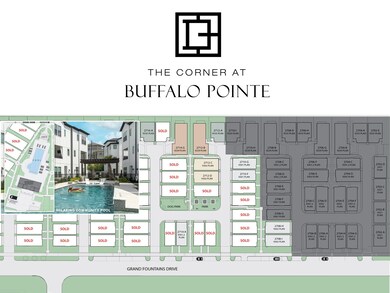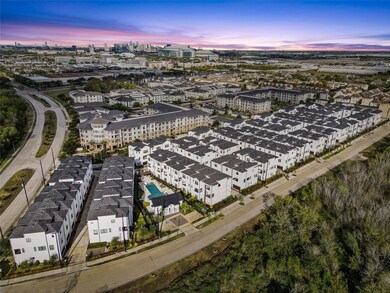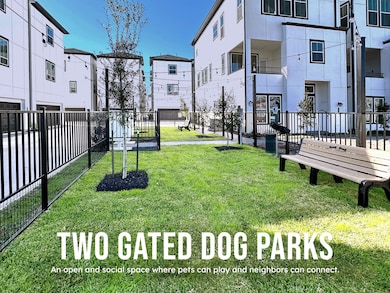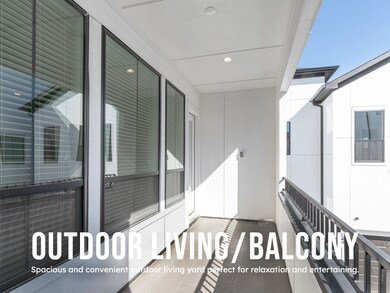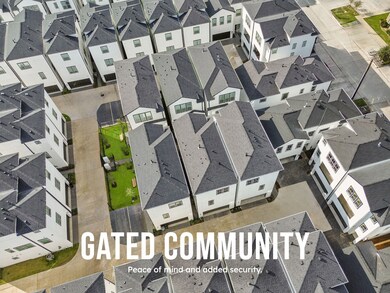
2710 Grand Fountains Dr Unit I Houston, TX 77054
South Main NeighborhoodHighlights
- Under Construction
- Home Energy Rating Service (HERS) Rated Property
- Adjacent to Greenbelt
- Dual Staircase
- Contemporary Architecture
- High Ceiling
About This Home
As of March 2025Welcome to the Corner at Buffalo Pointe. Inner city living with a quiet neighborhood feel. This gated community is conveniently located with easy access to the Texas Medical Center, Houston Zoo, and Hermann Park! Never lived in - brand new construction! This home features a modern open concept, beautiful hardwood flooring , and stainless steel appliances. First floor bdrm is perfect for a play room, office, workout room, or guest suite. Primary includes a dual vanity, standing frameless shower, spa bath, and his & hers closets. Off the second floor is a spacious outdoor patio great for entertaining with room for seating and a grill. On the front porch is an innovative delivery closet to keep your packages secure all day. The community also features a luxurious resort style pool and pool house where you can gather with friends and interact with your neighbors. As well as a private dog park. So that your pets can make friends too!
Home Details
Home Type
- Single Family
Est. Annual Taxes
- $1,244
Year Built
- Built in 2025 | Under Construction
Lot Details
- 1,545 Sq Ft Lot
- Adjacent to Greenbelt
- South Facing Home
- Back Yard Fenced
- Sprinkler System
HOA Fees
- $125 Monthly HOA Fees
Parking
- 2 Car Attached Garage
Home Design
- Contemporary Architecture
- Slab Foundation
- Composition Roof
- Cement Siding
- Radiant Barrier
Interior Spaces
- 2,106 Sq Ft Home
- 3-Story Property
- Dual Staircase
- High Ceiling
- Living Room
- Open Floorplan
- Utility Room
- Washer and Gas Dryer Hookup
Kitchen
- Gas Oven
- Gas Range
- Microwave
- Dishwasher
- Kitchen Island
- Quartz Countertops
- Disposal
Flooring
- Carpet
- Tile
- Vinyl Plank
- Vinyl
Bedrooms and Bathrooms
- 3 Bedrooms
- En-Suite Primary Bedroom
- Double Vanity
- Soaking Tub
- Bathtub with Shower
- Separate Shower
Home Security
- Security System Owned
- Security Gate
- Fire and Smoke Detector
Eco-Friendly Details
- Home Energy Rating Service (HERS) Rated Property
- Energy-Efficient Windows with Low Emissivity
- Energy-Efficient Insulation
- Energy-Efficient Thermostat
- Ventilation
Outdoor Features
- Balcony
Schools
- Shearn Elementary School
- Pershing Middle School
- Madison High School
Utilities
- Forced Air Zoned Heating and Cooling System
- Heating System Uses Gas
- Programmable Thermostat
- Tankless Water Heater
Community Details
Overview
- Association fees include ground maintenance
- King Property Management Association, Phone Number (713) 956-1995
- Built by CitySide Homes
- Medical Center Subdivision
Recreation
- Community Pool
- Dog Park
Ownership History
Purchase Details
Home Financials for this Owner
Home Financials are based on the most recent Mortgage that was taken out on this home.Similar Homes in Houston, TX
Home Values in the Area
Average Home Value in this Area
Purchase History
| Date | Type | Sale Price | Title Company |
|---|---|---|---|
| Special Warranty Deed | -- | Texas American Title Company |
Mortgage History
| Date | Status | Loan Amount | Loan Type |
|---|---|---|---|
| Open | $93,000 | New Conventional | |
| Open | $325,500 | New Conventional |
Property History
| Date | Event | Price | Change | Sq Ft Price |
|---|---|---|---|---|
| 03/05/2025 03/05/25 | Sold | -- | -- | -- |
| 01/22/2025 01/22/25 | Pending | -- | -- | -- |
| 12/06/2024 12/06/24 | For Sale | $479,990 | -- | $228 / Sq Ft |
Tax History Compared to Growth
Tax History
| Year | Tax Paid | Tax Assessment Tax Assessment Total Assessment is a certain percentage of the fair market value that is determined by local assessors to be the total taxable value of land and additions on the property. | Land | Improvement |
|---|---|---|---|---|
| 2024 | $1,244 | $59,431 | $59,431 | -- |
| 2023 | $1,113 | $55,238 | $55,238 | -- |
Agents Affiliated with this Home
-
Ryan Tejeda
R
Seller's Agent in 2025
Ryan Tejeda
Cityside Homes
(832) 845-6081
33 in this area
108 Total Sales
-
Michael Guinn
M
Seller Co-Listing Agent in 2025
Michael Guinn
Cityside Homes
(832) 540-7209
17 in this area
168 Total Sales
Map
Source: Houston Association of REALTORS®
MLS Number: 46506381
APN: 1453730010041
- 2710 Grand Fountains Dr Unit G
- 2708 Grand Fountains Dr Unit G
- 2708 Grand Fountains Dr Unit F
- 2708 Grand Fountains Dr Unit B
- 2708 Grand Fountains Dr Unit H
- 2708 Grand Fountains Dr Unit I
- 2706 Grand Fountains Dr Unit D
- 2706 Grand Fountains Dr Unit B
- 2804 Grand Fountains Dr Unit F
- 2617 Edgefield Lakes Dr
- 9133 Creekstone Lake Dr
- 2818 Grand Fountains Dr Unit C
- 9004 Harbor Hills Dr
- 9030 Lakes at 610 Dr
- 2624 Starboard Point Dr
- 9026 Lakes at 610 Dr
- 2612 Starboard Point Dr
- 0 Buffalo Speedway Unit 93601896
- 9907 Adeline Ln
- 10307 Harmon Smith Dr
