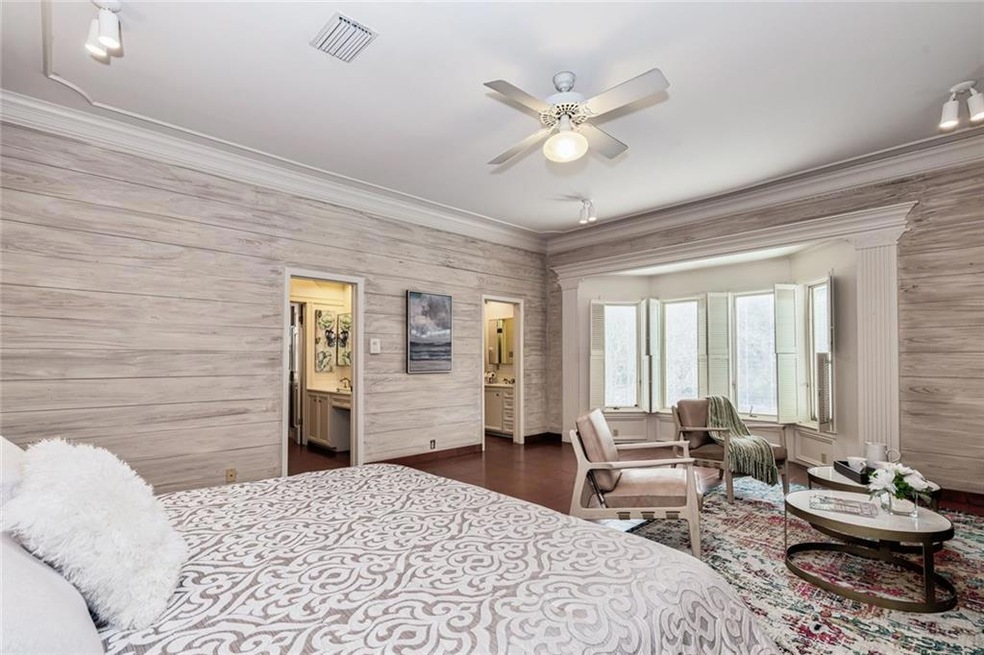
2710 Hillview Green Ln Austin, TX 78703
Tarrytown NeighborhoodHighlights
- Wooded Lot
- Main Floor Primary Bedroom
- Private Yard
- Casis Elementary School Rated A
- High Ceiling
- Multiple Living Areas
About This Home
As of September 2022Wonderful private location in Tarrytown. Lock and leave townhome with elevator. Large master up stairs with all main living space. High ceilings, formal living and dining. Separate his/hers closets and master baths. Third bedroom was converted to second living area, can easily be converted back to 3 bedrooms. Abundance of storage, large closets. Sprinkler Sys:Yes
Last Agent to Sell the Property
eXp Realty, LLC License #0496829 Listed on: 02/21/2020

Townhouse Details
Home Type
- Townhome
Est. Annual Taxes
- $9,279
Year Built
- Built in 1985
Lot Details
- 3,703 Sq Ft Lot
- Level Lot
- Sprinkler System
- Wooded Lot
- Private Yard
- Property is in average condition
HOA Fees
- $100 Monthly HOA Fees
Parking
- 2 Car Garage
Home Design
- Slab Foundation
- Metal Roof
- Masonry Siding
Interior Spaces
- 3,518 Sq Ft Home
- 3-Story Property
- Elevator
- Bookcases
- High Ceiling
- Skylights
- Track Lighting
- Window Treatments
- Entrance Foyer
- Multiple Living Areas
- Tile Flooring
- Security System Owned
Kitchen
- Breakfast Bar
- Built-In Double Oven
- Gas Cooktop
- Down Draft Cooktop
- Microwave
- Dishwasher
- Disposal
Bedrooms and Bathrooms
- 3 Bedrooms | 1 Primary Bedroom on Main
- Walk-In Closet
Schools
- Casis Elementary School
- O Henry Middle School
- Austin High School
Utilities
- Central Heating and Cooling System
- Above Ground Utilities
Additional Features
- Grip-Accessible Features
- Covered patio or porch
Listing and Financial Details
- Assessor Parcel Number 01190502080000
Community Details
Overview
- Association fees include common area maintenance
- Hillview Green Lane Association
- Hillview Green Subdivision
Additional Features
- Common Area
- Fire and Smoke Detector
Ownership History
Purchase Details
Home Financials for this Owner
Home Financials are based on the most recent Mortgage that was taken out on this home.Purchase Details
Home Financials for this Owner
Home Financials are based on the most recent Mortgage that was taken out on this home.Purchase Details
Home Financials for this Owner
Home Financials are based on the most recent Mortgage that was taken out on this home.Similar Homes in Austin, TX
Home Values in the Area
Average Home Value in this Area
Purchase History
| Date | Type | Sale Price | Title Company |
|---|---|---|---|
| Deed | -- | Stewart Title | |
| Vendors Lien | -- | None Available | |
| Vendors Lien | -- | Heritage Title |
Mortgage History
| Date | Status | Loan Amount | Loan Type |
|---|---|---|---|
| Open | $1,660,000 | New Conventional | |
| Previous Owner | $650,000 | New Conventional | |
| Previous Owner | $110,750 | Purchase Money Mortgage |
Property History
| Date | Event | Price | Change | Sq Ft Price |
|---|---|---|---|---|
| 09/29/2022 09/29/22 | Sold | -- | -- | -- |
| 08/31/2022 08/31/22 | Pending | -- | -- | -- |
| 06/13/2022 06/13/22 | For Sale | $2,199,000 | 0.0% | $604 / Sq Ft |
| 06/07/2022 06/07/22 | Pending | -- | -- | -- |
| 05/25/2022 05/25/22 | Price Changed | $2,199,000 | -4.3% | $604 / Sq Ft |
| 04/22/2022 04/22/22 | For Sale | $2,299,000 | +83.9% | $632 / Sq Ft |
| 03/06/2020 03/06/20 | Sold | -- | -- | -- |
| 02/21/2020 02/21/20 | Pending | -- | -- | -- |
| 02/21/2020 02/21/20 | For Sale | $1,250,000 | -- | $355 / Sq Ft |
Tax History Compared to Growth
Tax History
| Year | Tax Paid | Tax Assessment Tax Assessment Total Assessment is a certain percentage of the fair market value that is determined by local assessors to be the total taxable value of land and additions on the property. | Land | Improvement |
|---|---|---|---|---|
| 2023 | $15,964 | $1,544,916 | $0 | $0 |
| 2022 | $27,737 | $1,404,469 | $0 | $0 |
| 2021 | $27,792 | $1,276,790 | $400,000 | $876,790 |
| 2020 | $19,117 | $891,300 | $400,000 | $491,300 |
| 2018 | $19,733 | $891,308 | $400,000 | $491,308 |
| 2017 | $19,877 | $891,308 | $400,000 | $491,308 |
| 2016 | $18,352 | $822,899 | $400,000 | $491,308 |
| 2015 | $9,417 | $748,090 | $276,000 | $472,090 |
| 2014 | $9,417 | $748,090 | $276,000 | $472,090 |
Agents Affiliated with this Home
-
Andrew Ware

Seller's Agent in 2022
Andrew Ware
Moreland Properties
(512) 484-3409
5 in this area
81 Total Sales
-
Lissa Gray Anderson

Buyer's Agent in 2022
Lissa Gray Anderson
Gottesman Residential R.E.
(512) 695-3718
6 in this area
52 Total Sales
-
Mary Jane Parker

Seller's Agent in 2020
Mary Jane Parker
eXp Realty, LLC
(512) 517-9405
1 in this area
27 Total Sales
-
Nicole Kessler

Seller Co-Listing Agent in 2020
Nicole Kessler
Compass RE Texas, LLC
(512) 657-3939
4 in this area
105 Total Sales
-
Cindy Fowler

Buyer's Agent in 2020
Cindy Fowler
Compass RE Texas, LLC
(512) 773-7381
3 in this area
30 Total Sales
Map
Source: Unlock MLS (Austin Board of REALTORS®)
MLS Number: 6527909
APN: 119513
- 2712 Hillview Green Ln
- 2716 Hillview Green Ln
- 2702 Hillview Green Ln
- 2603 Maria Anna Rd
- 2621 Exposition Blvd
- 2605 Hillview Rd
- 2704 Greenlee Dr
- 2701 Greenlee Dr
- 2526 Spring Ln
- 2400 Westover Rd
- 2509 Spring Ln
- 2302 Greenlee Dr
- 2200 Westover Rd
- 3106 Maywood Ave
- 2500 Keating Ln
- 2210 Meadowbrook Dr
- 2208 Mountain View Rd
- 2204 Meadowbrook Dr
- 3614 Murillo Cir
- 3400 Hillview Rd
