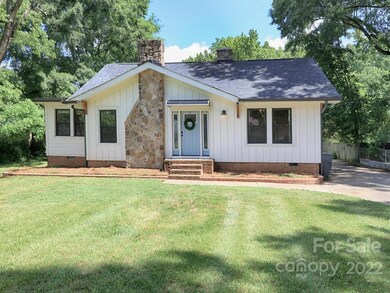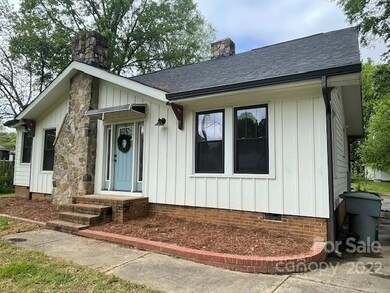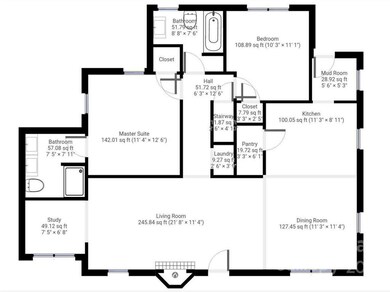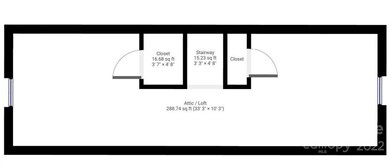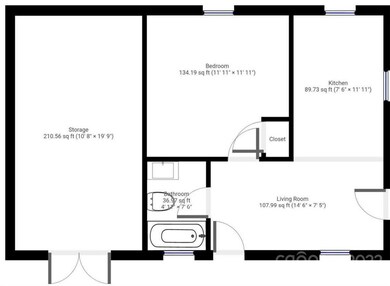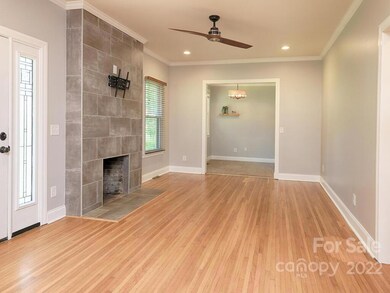
2710 Kendrick Ave Charlotte, NC 28269
Derita-Statesville NeighborhoodEstimated Value: $328,000 - $441,000
Highlights
- Open Floorplan
- Private Lot
- Ranch Style House
- Deck
- Wooded Lot
- Wood Flooring
About This Home
As of July 2022Two homes for the price of one! The .61 acre lot is bordered by trees for shade and privacy. How refreshing to find a property this nice in the city limits with a country atmosphere! Live in one house and rent the other or use the 2nd for guests or extended family. The primary home combines the charm of yesteryear with many modern upgrades. The original hardwood floors were refinished, while the rest of the home was taken down to the studs and renovated. New sheetrock, high energy efficient windows and front door, tankless water heater, plumbing, electric, electric panels, soft close cabinets, vanities, granite, backsplash, stainless appliances, light fixtures, fiber cement siding, huge deck and new architectural shingle roof in 2019. The second living quarters is heated and cooled by a mini-split HVAC system and includes an eat in kitchen, living room, bedroom and bathroom. Storage building, plus a workshop attached to 2nd living quarters offer many possibilities for this property!
Last Agent to Sell the Property
Keller Williams Unified License #252787 Listed on: 05/29/2022

Home Details
Home Type
- Single Family
Est. Annual Taxes
- $2,992
Year Built
- Built in 1940
Lot Details
- Lot Dimensions are 101'x278'x101'x260'
- Private Lot
- Level Lot
- Wooded Lot
- Zoning described as R4
Home Design
- Ranch Style House
Interior Spaces
- Open Floorplan
- Built-In Features
- Ceiling Fan
- Wood Burning Fireplace
- Living Room with Fireplace
- Storage Room
- Crawl Space
Kitchen
- Self-Cleaning Oven
- Electric Range
- Microwave
- Dishwasher
- Disposal
Flooring
- Wood
- Laminate
- Tile
Bedrooms and Bathrooms
- 3 Bedrooms
- 3 Full Bathrooms
Laundry
- Laundry Room
- Dryer
- Washer
Parking
- Driveway
- 1 to 5 Parking Spaces
Outdoor Features
- Deck
- Fire Pit
- Shed
- Outbuilding
Schools
- Governors Village Elementary And Middle School
- Julius L. Chambers High School
Utilities
- Central Heating
- Natural Gas Connected
- Cable TV Available
Listing and Financial Details
- Assessor Parcel Number 045-271-23
Ownership History
Purchase Details
Home Financials for this Owner
Home Financials are based on the most recent Mortgage that was taken out on this home.Purchase Details
Similar Homes in Charlotte, NC
Home Values in the Area
Average Home Value in this Area
Purchase History
| Date | Buyer | Sale Price | Title Company |
|---|---|---|---|
| Harris Kathleen | $353,500 | Mcnaught & Clements Pllc | |
| Reardon Britney | -- | None Available | |
| Reardon Britney | $230,000 | None Available |
Mortgage History
| Date | Status | Borrower | Loan Amount |
|---|---|---|---|
| Open | Harris Kathleen | $287,342 | |
| Previous Owner | Whitehead Mary Massey | $19,500 | |
| Closed | Reardon Britney | $0 |
Property History
| Date | Event | Price | Change | Sq Ft Price |
|---|---|---|---|---|
| 07/20/2022 07/20/22 | Sold | $353,500 | +8.8% | $302 / Sq Ft |
| 06/24/2022 06/24/22 | Pending | -- | -- | -- |
| 06/02/2022 06/02/22 | For Sale | $325,000 | 0.0% | $278 / Sq Ft |
| 06/02/2022 06/02/22 | Pending | -- | -- | -- |
| 05/29/2022 05/29/22 | For Sale | $325,000 | -- | $278 / Sq Ft |
Tax History Compared to Growth
Tax History
| Year | Tax Paid | Tax Assessment Tax Assessment Total Assessment is a certain percentage of the fair market value that is determined by local assessors to be the total taxable value of land and additions on the property. | Land | Improvement |
|---|---|---|---|---|
| 2023 | $2,992 | $382,900 | $68,800 | $314,100 |
| 2022 | $1,445 | $136,700 | $28,600 | $108,100 |
| 2021 | $1,434 | $136,700 | $28,600 | $108,100 |
| 2020 | $1,426 | $136,700 | $28,600 | $108,100 |
Agents Affiliated with this Home
-
Ginny Barker
G
Seller's Agent in 2022
Ginny Barker
Keller Williams Unified
(704) 657-8881
1 in this area
234 Total Sales
-
Yuri Jounis Carvalho

Buyer's Agent in 2022
Yuri Jounis Carvalho
Southern Homes of the Carolinas, Inc
(704) 584-9781
1 in this area
29 Total Sales
Map
Source: Canopy MLS (Canopy Realtor® Association)
MLS Number: 3862027
APN: 045-271-23
- 3700 Nevin Rd
- 3220 Riley Ave
- 3206 Riley Ave
- 2209 Gladwyne Place
- 3236 Riley Ave
- 3202 Riley Ave
- 4831 Belmar Place Rd
- 3125, 3129. 3139 Riley Ave
- 4336 Valeview Ln
- 3119 Auten Ave
- 3124 Riley Ave
- 4406 Valeview Ln
- 4924 Jane Ave
- 6141 Carrick Bend Ct
- 6109 Carrick Bend Ct
- 7212 Capstan Terrace
- 3314 Cedarhurst Dr
- 3314 & 3316 Cedarhurst Dr
- 7132 Capstan Terrace Unit B
- 7114 Capstan Terrace
- 2710 Kendrick Ave
- 2700 Kendrick Ave
- 2718 Kendrick Ave
- 2717 Kendrick Ave
- 2709 Kendrick Ave
- 2726 Kendrick Ave
- 2733 Kendrick Ave
- 2701 Kendrick Ave
- 2634 Kendrick Ave
- 2725 Kendrick Ave
- 3436 Nevin Rd
- 2639 Kendrick Ave
- 3432 Nevin Rd
- 2734 Kendrick Ave
- 2626 Kendrick Ave
- 3446 Nevin Rd
- 2631 Kendrick Ave
- 4639 Victory Ln
- 4703 Victory Ln
- 4709 Victory Ln

