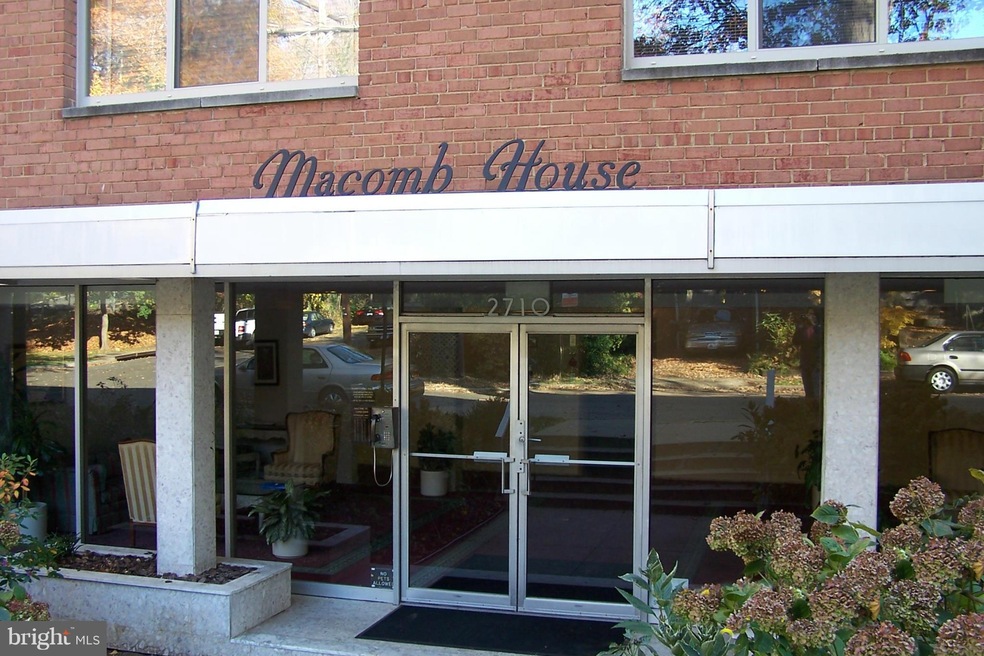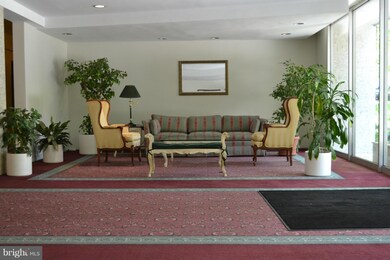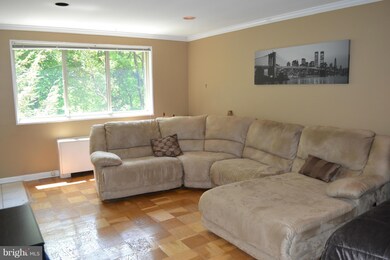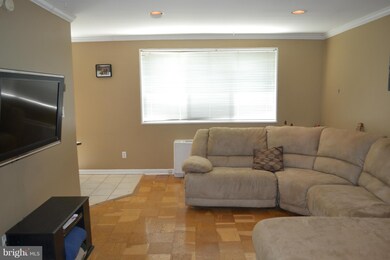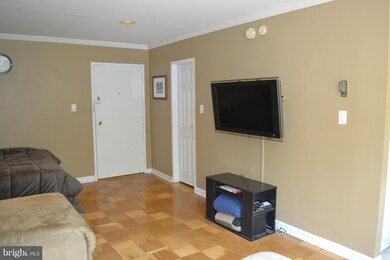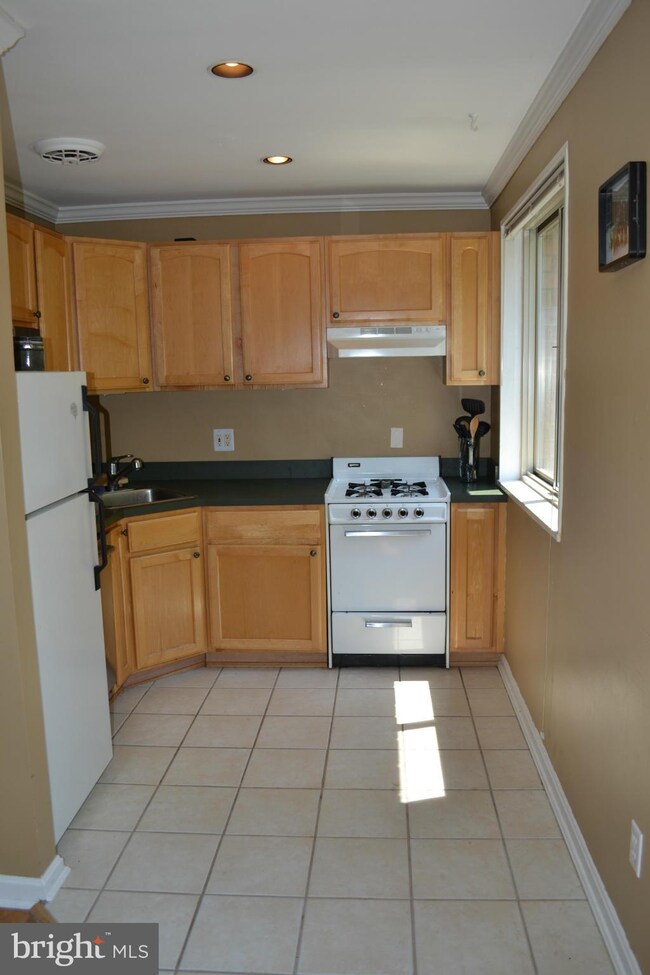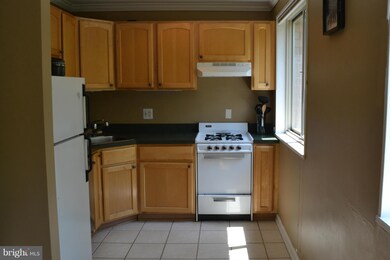
2710 Macomb St NW Unit 408 Washington, DC 20008
Cleveland Park NeighborhoodHighlights
- View of Trees or Woods
- Open Floorplan
- Backs to Trees or Woods
- Eaton Elementary School Rated A
- Art Deco Architecture
- Wood Flooring
About This Home
As of September 2014NEW PRICE! Light and spacious top-floor studio in quiet building with deeded parking space included! Just steps to Cleveland Park Metro; Yes! Organic Market; Excellent Restaurants; Shops; CVS; Dry Cleaners and the Uptown Theater. All utilities included in low monthly condo fee (except cable and phone). Walk Score is 85.
Last Agent to Sell the Property
Anne Brown
Berkshire Hathaway HomeServices PenFed Realty
Last Buyer's Agent
Yovi Sever
Fraser Forbes Company, LLC
Property Details
Home Type
- Condominium
Est. Annual Taxes
- $1,652
Year Built
- Built in 1960 | Remodeled in 2008
Lot Details
- South Facing Home
- Backs to Trees or Woods
- Property is in very good condition
HOA Fees
- $385 Monthly HOA Fees
Home Design
- Art Deco Architecture
- Brick Exterior Construction
Interior Spaces
- 1 Full Bathroom
- 400 Sq Ft Home
- Property has 1 Level
- Open Floorplan
- Recessed Lighting
- Insulated Windows
- Window Screens
- Efficiency Studio
- Wood Flooring
- Views of Woods
- Intercom
Kitchen
- Galley Kitchen
- Gas Oven or Range
- Microwave
- Dishwasher
- Disposal
Parking
- Parking Space Number Location: 33
- Rear-Facing Garage
- Surface Parking
- Parking Space Conveys
- 1 Assigned Parking Space
Utilities
- Forced Air Heating and Cooling System
- Natural Gas Water Heater
- Cable TV Available
Listing and Financial Details
- Tax Lot 2048
- Assessor Parcel Number 2215//2048
Community Details
Overview
- Moving Fees Required
- Association fees include air conditioning, electricity, gas, heat, lawn maintenance, management, insurance, sewer, snow removal, trash, water, reserve funds
- Low-Rise Condominium
- Forest Hills Community
Amenities
- Laundry Facilities
- Community Storage Space
- Elevator
Pet Policy
- No Pets Allowed
Ownership History
Purchase Details
Home Financials for this Owner
Home Financials are based on the most recent Mortgage that was taken out on this home.Purchase Details
Home Financials for this Owner
Home Financials are based on the most recent Mortgage that was taken out on this home.Purchase Details
Home Financials for this Owner
Home Financials are based on the most recent Mortgage that was taken out on this home.Map
Similar Homes in the area
Home Values in the Area
Average Home Value in this Area
Purchase History
| Date | Type | Sale Price | Title Company |
|---|---|---|---|
| Warranty Deed | $210,000 | -- | |
| Warranty Deed | $234,500 | -- | |
| Deed | $49,500 | -- |
Mortgage History
| Date | Status | Loan Amount | Loan Type |
|---|---|---|---|
| Open | $132,300 | New Conventional | |
| Previous Owner | $222,775 | New Conventional | |
| Previous Owner | $34,650 | No Value Available |
Property History
| Date | Event | Price | Change | Sq Ft Price |
|---|---|---|---|---|
| 10/31/2019 10/31/19 | Rented | $1,450 | 0.0% | -- |
| 09/28/2019 09/28/19 | Under Contract | -- | -- | -- |
| 09/22/2019 09/22/19 | For Rent | $1,450 | 0.0% | -- |
| 11/23/2018 11/23/18 | Rented | $1,450 | 0.0% | -- |
| 11/17/2018 11/17/18 | Under Contract | -- | -- | -- |
| 10/15/2018 10/15/18 | Price Changed | $1,450 | -9.4% | $4 / Sq Ft |
| 10/03/2018 10/03/18 | For Rent | $1,600 | +28.0% | -- |
| 12/04/2014 12/04/14 | Rented | $1,250 | -16.4% | -- |
| 12/04/2014 12/04/14 | Under Contract | -- | -- | -- |
| 11/05/2014 11/05/14 | For Rent | $1,495 | 0.0% | -- |
| 09/12/2014 09/12/14 | Sold | $210,000 | -2.3% | $525 / Sq Ft |
| 08/09/2014 08/09/14 | Pending | -- | -- | -- |
| 07/30/2014 07/30/14 | Price Changed | $215,000 | -1.1% | $538 / Sq Ft |
| 05/08/2014 05/08/14 | For Sale | $217,500 | -- | $544 / Sq Ft |
Tax History
| Year | Tax Paid | Tax Assessment Tax Assessment Total Assessment is a certain percentage of the fair market value that is determined by local assessors to be the total taxable value of land and additions on the property. | Land | Improvement |
|---|---|---|---|---|
| 2024 | $1,755 | $221,670 | $66,500 | $155,170 |
| 2023 | $1,899 | $238,160 | $71,450 | $166,710 |
| 2022 | $1,704 | $214,280 | $64,280 | $150,000 |
| 2021 | $1,660 | $208,630 | $62,590 | $146,040 |
| 2020 | $1,845 | $217,060 | $65,120 | $151,940 |
| 2019 | $1,828 | $215,100 | $64,530 | $150,570 |
| 2018 | $1,775 | $208,880 | $0 | $0 |
| 2017 | $1,721 | $202,440 | $0 | $0 |
| 2016 | $1,671 | $196,560 | $0 | $0 |
| 2015 | $1,318 | $190,790 | $0 | $0 |
| 2014 | -- | $188,780 | $0 | $0 |
Source: Bright MLS
MLS Number: 1002981982
APN: 2215-2048
- 2716 Ordway St NW Unit 2
- 2722 Ordway St NW Unit 5
- 2715 Ordway St NW Unit 4
- 2719 Ordway St NW Unit 5
- 2729 Ordway St NW Unit 6
- 2609 Klingle Rd NW
- 2725 Ordway St NW Unit 5
- 2603 Klingle Rd NW
- 2737 Devonshire Place NW Unit D
- 2737 Devonshire Place NW Unit 7
- 2903 Newark St NW
- 2907 Newark St NW
- 3100 Connecticut Ave NW Unit 419
- 3100 Connecticut Ave NW Unit 327
- 3100 Connecticut Ave NW Unit 410
- 3100 Connecticut Ave NW Unit 325
- 3100 Connecticut Ave NW Unit 305
- 3100 Connecticut Ave NW Unit 329
- 2755 Ordway St NW Unit 513
- 2803 Cortland Place NW Unit 107
