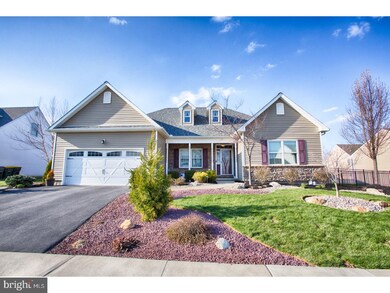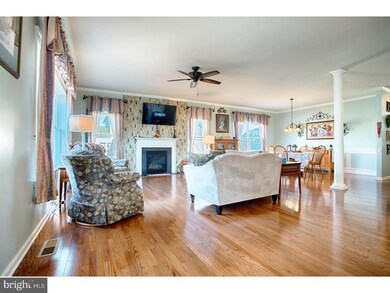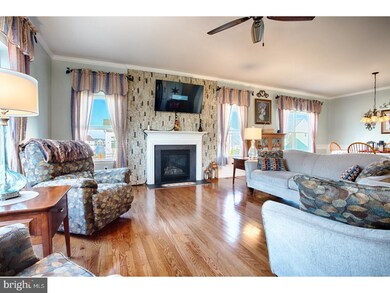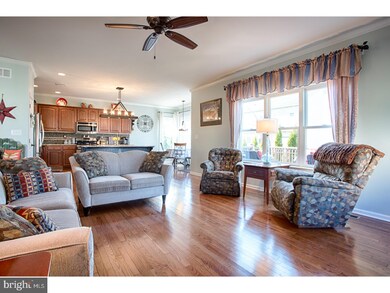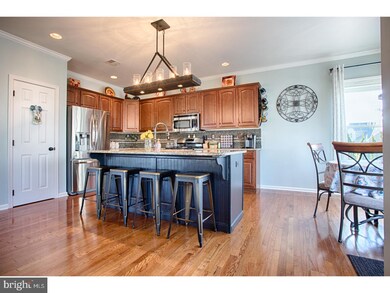
2710 Monacacy Rd Nazareth, PA 18064
Upper Nazareth Township NeighborhoodHighlights
- In Ground Pool
- Deck
- Wood Flooring
- Floyd R. Shafer Elementary School Rated A-
- Rambler Architecture
- 1 Fireplace
About This Home
As of May 2025Spectacular! From to top to bottom, inside and out, this home truly has it all. Flawless, gleaming hardwood floors welcome and guide you into the heart of the home where a gorgeous floor to ceiling granite fireplace will surely have you in awe. The open dining area is ideal for large parties or small intimate dinners. Cooking will undoubtedly become a hobby rather than a chore in the beautifully upgraded kitchen. The spacious owner's suite with private bath offers a large glass shower, double bowl vanity, plus his and hers walk-in closets with custom organizers. Completing the main level of this ranch style home are two additional bedrooms and stunning bath. As if this were not enough, awaiting outside is your very own private oasis, with in-ground pool, large trex deck w/ retractable awning plus fenced yard for the enjoyment of those 4 legged family members. Fantastic location, close to major highways, shopping, country clubs and restaurants.
Last Agent to Sell the Property
Coldwell Banker Hearthside-Allentown Listed on: 04/18/2018

Home Details
Home Type
- Single Family
Est. Annual Taxes
- $6,573
Year Built
- Built in 2013
Lot Details
- 9,148 Sq Ft Lot
- Back and Front Yard
- Property is in good condition
- Property is zoned R1
HOA Fees
- $15 Monthly HOA Fees
Parking
- 2 Car Attached Garage
- Driveway
Home Design
- Rambler Architecture
- Shingle Roof
- Stone Siding
- Vinyl Siding
- Concrete Perimeter Foundation
Interior Spaces
- 2,033 Sq Ft Home
- Property has 1 Level
- Ceiling Fan
- 1 Fireplace
- Family Room
- Living Room
- Dining Room
- Basement Fills Entire Space Under The House
Kitchen
- Eat-In Kitchen
- Dishwasher
- Kitchen Island
- Disposal
Flooring
- Wood
- Wall to Wall Carpet
- Tile or Brick
Bedrooms and Bathrooms
- 3 Bedrooms
- En-Suite Primary Bedroom
- En-Suite Bathroom
- 2 Full Bathrooms
Laundry
- Laundry Room
- Laundry on main level
Outdoor Features
- In Ground Pool
- Deck
Utilities
- Forced Air Heating and Cooling System
- Heating System Uses Gas
- 200+ Amp Service
- Natural Gas Water Heater
Community Details
- Eagles Landing Subdivision
Listing and Financial Details
- Tax Lot 1-232
- Assessor Parcel Number K6-8-1-232-0432
Ownership History
Purchase Details
Home Financials for this Owner
Home Financials are based on the most recent Mortgage that was taken out on this home.Purchase Details
Home Financials for this Owner
Home Financials are based on the most recent Mortgage that was taken out on this home.Purchase Details
Home Financials for this Owner
Home Financials are based on the most recent Mortgage that was taken out on this home.Purchase Details
Similar Homes in Nazareth, PA
Home Values in the Area
Average Home Value in this Area
Purchase History
| Date | Type | Sale Price | Title Company |
|---|---|---|---|
| Deed | $606,500 | None Listed On Document | |
| Deed | $606,500 | None Listed On Document | |
| Deed | $376,000 | Home Settlement Services | |
| Deed | $344,692 | None Available | |
| Deed | $1,647,000 | -- |
Mortgage History
| Date | Status | Loan Amount | Loan Type |
|---|---|---|---|
| Open | $306,500 | New Conventional | |
| Closed | $306,500 | New Conventional | |
| Previous Owner | $249,000 | Credit Line Revolving | |
| Previous Owner | $83,545 | Credit Line Revolving | |
| Previous Owner | $88,000 | Commercial | |
| Previous Owner | $297,504 | VA | |
| Previous Owner | $72,500 | Credit Line Revolving | |
| Previous Owner | $237,625 | VA |
Property History
| Date | Event | Price | Change | Sq Ft Price |
|---|---|---|---|---|
| 05/30/2025 05/30/25 | Sold | $606,500 | +9.3% | $298 / Sq Ft |
| 04/30/2025 04/30/25 | Pending | -- | -- | -- |
| 04/16/2025 04/16/25 | For Sale | $555,000 | +47.6% | $273 / Sq Ft |
| 06/13/2018 06/13/18 | Sold | $376,000 | -1.0% | $185 / Sq Ft |
| 04/25/2018 04/25/18 | Pending | -- | -- | -- |
| 04/18/2018 04/18/18 | For Sale | $379,900 | +10.2% | $187 / Sq Ft |
| 06/13/2013 06/13/13 | Sold | $344,692 | +2.9% | $172 / Sq Ft |
| 04/18/2013 04/18/13 | Pending | -- | -- | -- |
| 02/21/2013 02/21/13 | For Sale | $334,900 | -- | $167 / Sq Ft |
Tax History Compared to Growth
Tax History
| Year | Tax Paid | Tax Assessment Tax Assessment Total Assessment is a certain percentage of the fair market value that is determined by local assessors to be the total taxable value of land and additions on the property. | Land | Improvement |
|---|---|---|---|---|
| 2025 | $993 | $91,900 | $22,000 | $69,900 |
| 2024 | $6,975 | $91,900 | $22,000 | $69,900 |
| 2023 | $6,910 | $91,900 | $22,000 | $69,900 |
| 2022 | $6,910 | $91,900 | $22,000 | $69,900 |
| 2021 | $6,904 | $91,900 | $22,000 | $69,900 |
| 2020 | $6,904 | $91,900 | $22,000 | $69,900 |
| 2019 | $6,744 | $91,900 | $22,000 | $69,900 |
| 2018 | $6,573 | $91,900 | $22,000 | $69,900 |
| 2017 | $6,413 | $91,900 | $22,000 | $69,900 |
| 2016 | -- | $91,900 | $22,000 | $69,900 |
| 2015 | -- | $91,900 | $22,000 | $69,900 |
| 2014 | -- | $91,900 | $22,000 | $69,900 |
Agents Affiliated with this Home
-
Tom Cramer

Seller's Agent in 2025
Tom Cramer
Home Team Real Estate
(610) 442-9871
1 in this area
109 Total Sales
-
Renee Ott
R
Buyer's Agent in 2025
Renee Ott
Weichert Co Realtors
(484) 894-6902
1 in this area
47 Total Sales
-
Cliff Lewis

Seller's Agent in 2018
Cliff Lewis
Coldwell Banker Hearthside-Allentown
(610) 751-8280
10 in this area
1,388 Total Sales
-
datacorrect BrightMLS
d
Buyer's Agent in 2018
datacorrect BrightMLS
Non Subscribing Office
-
Michael Tuskes

Seller's Agent in 2013
Michael Tuskes
Tuskes Realty
(484) 626-1616
5 in this area
414 Total Sales
-
K
Seller Co-Listing Agent in 2013
Karen Bonatz
Kay Builders, Inc.
Map
Source: Bright MLS
MLS Number: 1000425062
APN: K6-8-1-232-0432
- 2613 English Ivy Rd
- 2186 Eagles Landing Dr
- 2804 Lehigh Ln
- 2864 Briarwood Ln
- 2303 Blue Jay Dr
- 2830 Christian Springs Rd
- 3235 Michaels School Rd Unit 10
- 4251 Beech Dr
- 3563 Sweetgum Dr
- 4487 Cottonwood Dr
- 3150 Newburg Rd
- 4508 Homestead Dr
- 3373 Rising Sun Ct
- 310 Spyglass Hill Rd
- 6 Briarwood Ct N
- 0 Forest Dr
- 733 Nazareth Pike
- 535 Christine Ann Ln
- 403 N Walnut St
- 86 Juniper Ct

