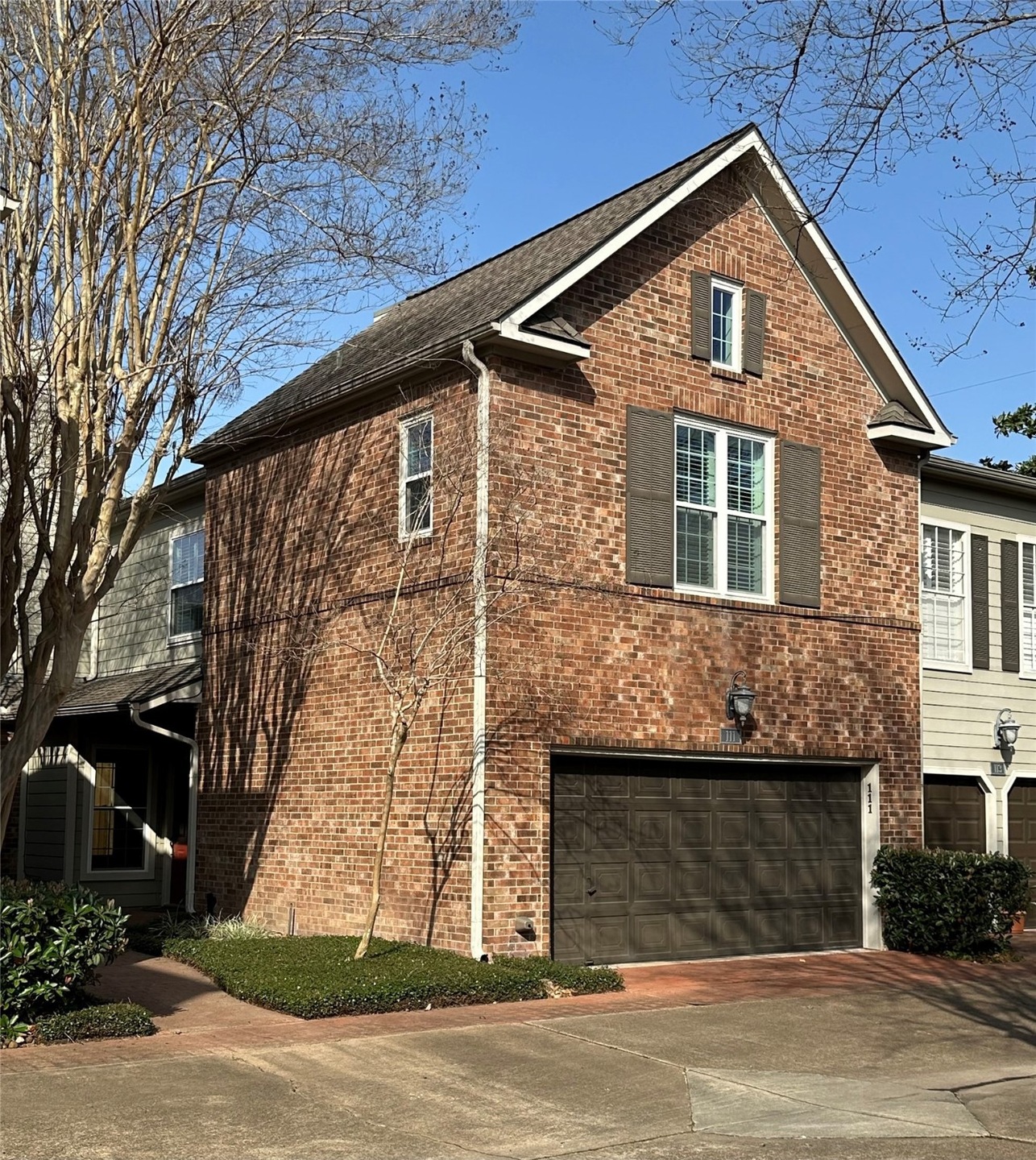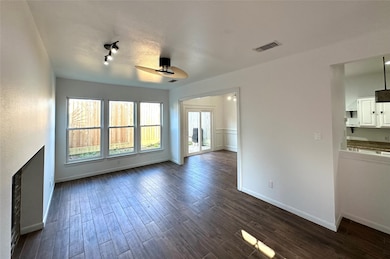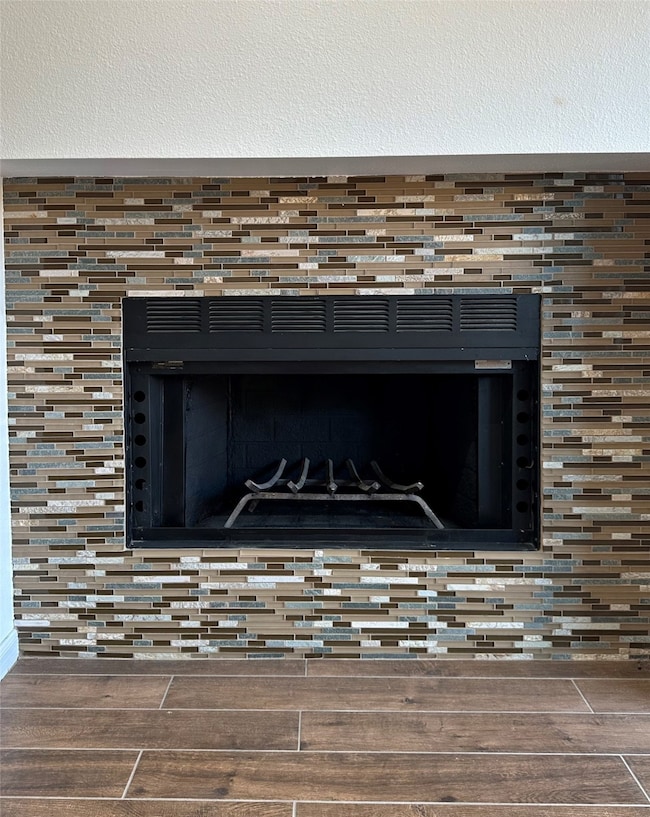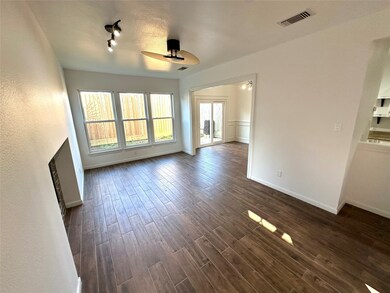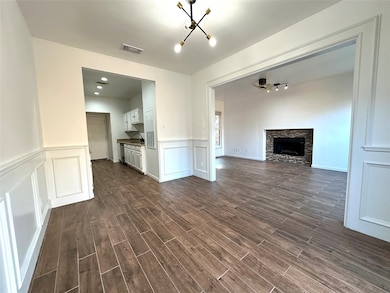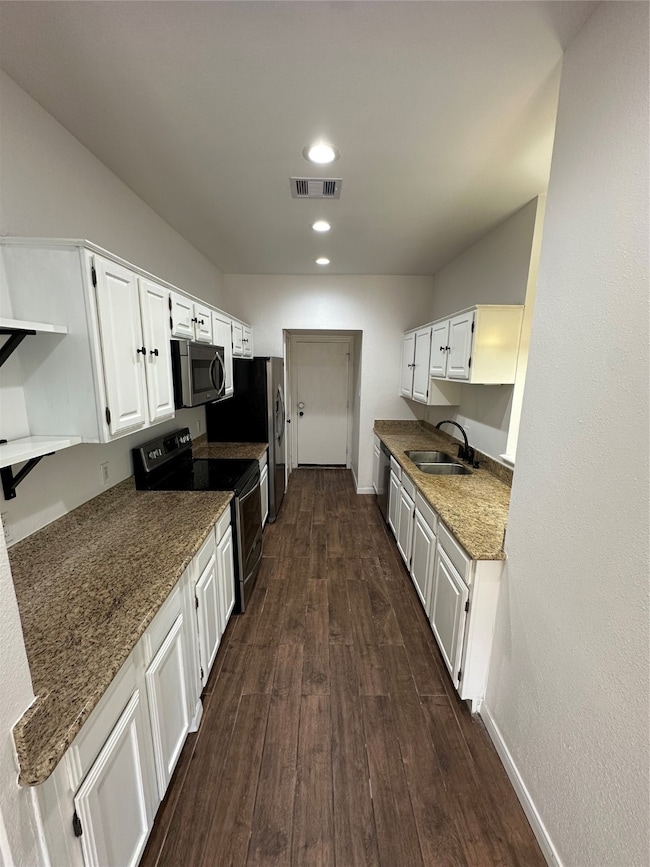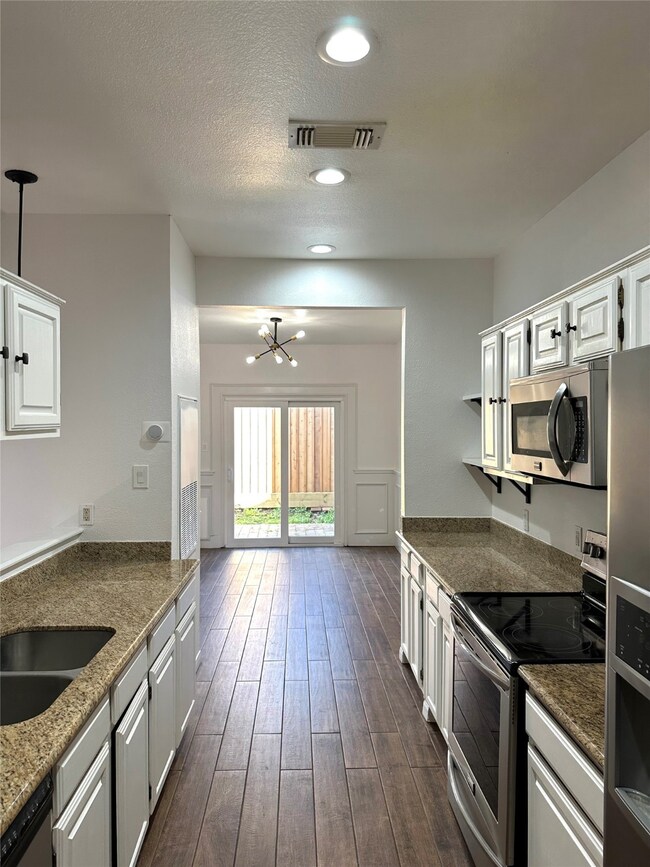2710 N Sabine St Unit 111 Houston, TX 77009
Greater Heights NeighborhoodHighlights
- 1.03 Acre Lot
- Deck
- Granite Countertops
- Travis Elementary School Rated A-
- 1 Fireplace
- 2 Car Attached Garage
About This Home
Fantastic property located in a prime area. This spacious home offers over 1500sqft of meticulously maintained living space. Downstairs boasts a generous living area, while upstairs features two bedrooms with private bathrooms. Create a home office or cozy TV area upstairs. Relax in your private patio for breakfast or dinner. Recent upgrades include a new HVAC system (2025) and tankless water heater. Enjoy the convenience of a private 2 car garage just steps away from the kitchen pantry for easy grocery unloading. Don't miss out on this serene yet centrally located gem!
Townhouse Details
Home Type
- Townhome
Est. Annual Taxes
- $5,392
Year Built
- Built in 1984
Lot Details
- West Facing Home
- Back Yard Fenced
Parking
- 2 Car Attached Garage
Interior Spaces
- 1,560 Sq Ft Home
- 2-Story Property
- 1 Fireplace
- Window Treatments
- Living Room
- Utility Room
- Security Gate
Kitchen
- Electric Oven
- Free-Standing Range
- Microwave
- Dishwasher
- Granite Countertops
- Disposal
Flooring
- Carpet
- Tile
Bedrooms and Bathrooms
- 2 Bedrooms
- En-Suite Primary Bedroom
- Double Vanity
Laundry
- Dryer
- Washer
Eco-Friendly Details
- Energy-Efficient HVAC
Outdoor Features
- Deck
- Patio
Schools
- Travis Elementary School
- Hogg Middle School
- Heights High School
Utilities
- Central Heating and Cooling System
- Heating System Uses Gas
- Tankless Water Heater
Listing and Financial Details
- Property Available on 6/11/25
- Long Term Lease
Community Details
Overview
- Woodland Park Condo Subdivision
Pet Policy
- Call for details about the types of pets allowed
- Pet Deposit Required
Security
- Controlled Access
- Fire and Smoke Detector
Map
Source: Houston Association of REALTORS®
MLS Number: 45672329
APN: 1163580060001
- 2710 N Sabine St Unit 108
- 1860 White Oak Dr Unit 314
- 1860 White Oak Dr Unit 245
- 1860 White Oak Dr Unit 333
- 1860 White Oak Dr Unit 246
- 1860 White Oak Dr Unit 359
- 1860 White Oak Dr Unit 322
- 1860 White Oak Dr Unit 222
- 418 Byrne St
- 519 Ridge St
- 2621 Morrison St
- 2611 Morrison St
- 2708 Morrison St
- 122 Vieux Carre Dr
- 1880 White Oak Dr Unit 106
- 2802 Morrison St Unit 208
- 2802 Morrison St Unit 210
- 2802 Morrison St Unit 206
- 2802 Morrison St Unit 203
- 2805 Houston Ave
