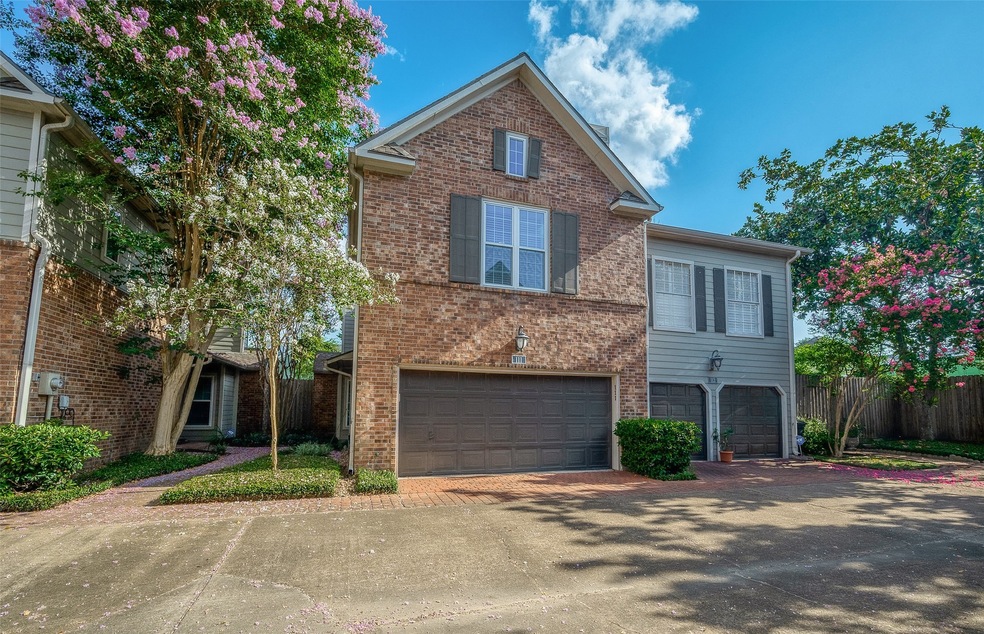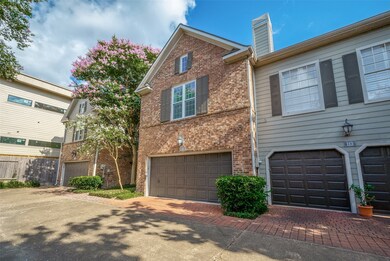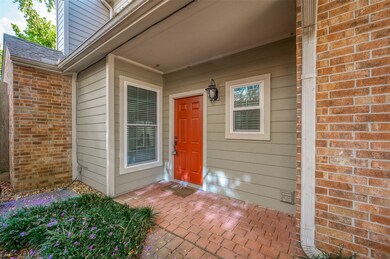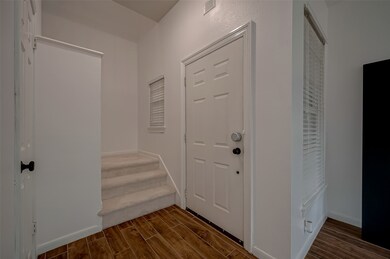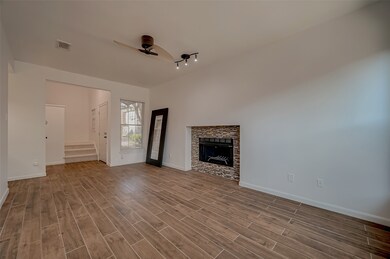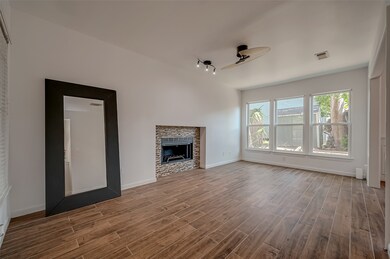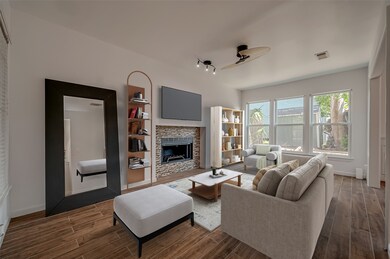
2710 N Sabine St Unit 111 Houston, TX 77009
Greater Heights NeighborhoodHighlights
- Gated Community
- Deck
- Traditional Architecture
- Travis Elementary School Rated A-
- Adjacent to Greenbelt
- 1 Fireplace
About This Home
As of February 2025Enjoy a worry-free lifestyle with this lock-and-leave property in the highly sought-after Woodland Heights. First-floor living featuring a gorgeous fireplace and elegant wood-look tile flooring. Light-filled dining area provides access to the turfed backyard. Kitchen with granite counters, ample white cabinets, Frigidaire appliances and large pantry. Convenient half bath completes the first floor. Second floor offers a spacious/flexible loft area perfect for a den, game room or home office. Primary bedroom features vaulted ceilings, walk-in closet and pretty bath with dual sink vanity, plenty of storage, and a shower with a glass enclosure. Secondary bedroom with private bath. HOA fees cover water/sewer, trash, landscaping, roof, access gates, insurance and fence upkeep, allowing for low-maintenance living. Zoned to Travis Elem. Prime location with restaurants, shopping, hike/bike trails, and parks all within walking distance. Short drive to Downtown, the Galleria, and the Med Center.
Last Agent to Sell the Property
Bernstein Realty License #0426226 Listed on: 08/14/2024
Property Details
Home Type
- Condominium
Est. Annual Taxes
- $6,839
Year Built
- Built in 1984
Lot Details
- Adjacent to Greenbelt
- West Facing Home
- Private Yard
HOA Fees
- $500 Monthly HOA Fees
Parking
- 2 Car Attached Garage
- Garage Door Opener
- Additional Parking
Home Design
- Traditional Architecture
- Brick Exterior Construction
- Slab Foundation
- Composition Roof
- Cement Siding
Interior Spaces
- 1,560 Sq Ft Home
- 2-Story Property
- Ceiling Fan
- 1 Fireplace
- Window Treatments
- Living Room
- Combination Kitchen and Dining Room
- Home Office
- Utility Room
- Security Gate
Kitchen
- Electric Oven
- Electric Cooktop
- Free-Standing Range
- Microwave
- Dishwasher
- Granite Countertops
- Disposal
Flooring
- Carpet
- Tile
Bedrooms and Bathrooms
- 2 Bedrooms
- En-Suite Primary Bedroom
- Double Vanity
- Bathtub with Shower
Laundry
- Laundry in Garage
- Dryer
- Washer
Eco-Friendly Details
- Energy-Efficient Thermostat
Outdoor Features
- Deck
- Patio
Schools
- Travis Elementary School
- Hogg Middle School
- Heights High School
Utilities
- Central Heating and Cooling System
- Programmable Thermostat
Community Details
Overview
- Association fees include insurance, ground maintenance, maintenance structure, sewer, trash, water
- Woodland Park HOA
- Woodland Park Condo Subdivision
Security
- Gated Community
- Fire and Smoke Detector
Ownership History
Purchase Details
Home Financials for this Owner
Home Financials are based on the most recent Mortgage that was taken out on this home.Purchase Details
Home Financials for this Owner
Home Financials are based on the most recent Mortgage that was taken out on this home.Purchase Details
Home Financials for this Owner
Home Financials are based on the most recent Mortgage that was taken out on this home.Purchase Details
Home Financials for this Owner
Home Financials are based on the most recent Mortgage that was taken out on this home.Similar Homes in Houston, TX
Home Values in the Area
Average Home Value in this Area
Purchase History
| Date | Type | Sale Price | Title Company |
|---|---|---|---|
| Warranty Deed | -- | Tradition Title Company | |
| Warranty Deed | -- | None Available | |
| Warranty Deed | -- | Chicago Title | |
| Vendors Lien | -- | Chicago Title Insurance Comp |
Mortgage History
| Date | Status | Loan Amount | Loan Type |
|---|---|---|---|
| Previous Owner | $228,800 | New Conventional | |
| Previous Owner | $171,200 | New Conventional | |
| Previous Owner | $168,000 | Purchase Money Mortgage | |
| Previous Owner | $31,500 | Unknown | |
| Previous Owner | $148,000 | Unknown | |
| Previous Owner | $41,355 | Construction |
Property History
| Date | Event | Price | Change | Sq Ft Price |
|---|---|---|---|---|
| 06/06/2025 06/06/25 | For Rent | $2,700 | 0.0% | -- |
| 02/11/2025 02/11/25 | Sold | -- | -- | -- |
| 01/28/2025 01/28/25 | Pending | -- | -- | -- |
| 01/06/2025 01/06/25 | Price Changed | $375,000 | -2.0% | $240 / Sq Ft |
| 11/20/2024 11/20/24 | Price Changed | $382,500 | -1.7% | $245 / Sq Ft |
| 10/01/2024 10/01/24 | Price Changed | $389,000 | -2.5% | $249 / Sq Ft |
| 08/14/2024 08/14/24 | For Sale | $399,000 | -- | $256 / Sq Ft |
Tax History Compared to Growth
Tax History
| Year | Tax Paid | Tax Assessment Tax Assessment Total Assessment is a certain percentage of the fair market value that is determined by local assessors to be the total taxable value of land and additions on the property. | Land | Improvement |
|---|---|---|---|---|
| 2024 | $5,392 | $379,021 | $72,014 | $307,007 |
| 2023 | $5,392 | $339,413 | $64,488 | $274,925 |
| 2022 | $7,474 | $339,413 | $64,488 | $274,925 |
| 2021 | $7,760 | $332,945 | $63,260 | $269,685 |
| 2020 | $8,063 | $332,945 | $63,260 | $269,685 |
| 2019 | $7,683 | $332,945 | $63,260 | $269,685 |
| 2018 | $5,314 | $276,036 | $52,447 | $223,589 |
| 2017 | $6,980 | $276,036 | $52,447 | $223,589 |
| 2016 | $5,411 | $214,000 | $48,584 | $165,416 |
| 2015 | -- | $214,000 | $48,584 | $165,416 |
| 2014 | -- | $255,707 | $48,584 | $207,123 |
Agents Affiliated with this Home
-
Carlos Perez
C
Seller's Agent in 2025
Carlos Perez
Affinity Realty LLC
(281) 923-4900
2 in this area
32 Total Sales
-
Terri Guerra
T
Seller's Agent in 2025
Terri Guerra
Bernstein Realty
(713) 598-3043
17 in this area
29 Total Sales
Map
Source: Houston Association of REALTORS®
MLS Number: 21048088
APN: 1163580060001
- 1860 White Oak Dr Unit 375
- 1860 White Oak Dr Unit 205
- 1860 White Oak Dr Unit 251
- 1860 White Oak Dr Unit 334
- 1860 White Oak Dr Unit 359
- 1860 White Oak Dr Unit 314
- 1860 White Oak Dr Unit 333
- 1860 White Oak Dr Unit 246
- 2616 Beauchamp St
- 418 Byrne St
- 2614 Beauchamp St
- 2621 Morrison St
- 2611 Morrison St
- 2708 Morrison St
- 122 Vieux Carre Dr
- 1880 White Oak Dr Unit 159
- 1880 White Oak Dr Unit 106
- 2802 Morrison St Unit 203
- 2802 Morrison St Unit 401
- 2802 Morrison St Unit 208
