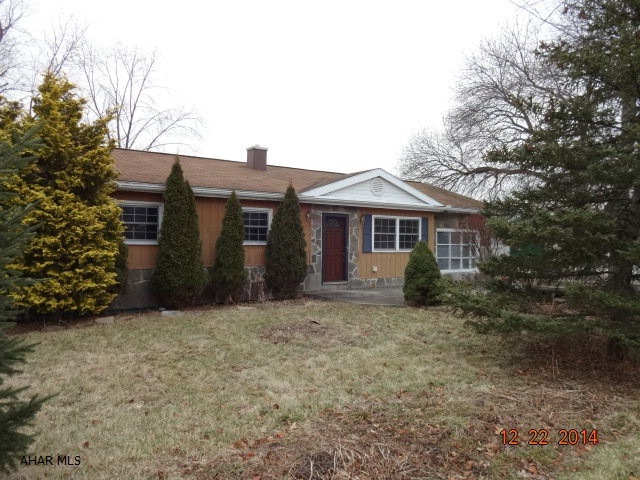
2710 Oak St Unit 18 Altoona, PA 16601
Wehnwood NeighborhoodHighlights
- Deck
- Porch
- 1-Story Property
- No HOA
- 2 Car Attached Garage
- Forced Air Heating and Cooling System
About This Home
As of February 2021Property was built prior to 1978 and lead based paint potentially exists. The property is uninhabitable AND/OR severely damaged with deteriorated paint surfaces that will not be treated by VA and which will need to be opened or removed
Last Agent to Sell the Property
Colony Realty Group, Ltd License #RS227894L Listed on: 01/14/2015
Last Buyer's Agent
Briana Pincherri
Dan Peters & Associates
Home Details
Home Type
- Single Family
Lot Details
- 4,792 Sq Ft Lot
Parking
- 2 Car Attached Garage
- Driveway
Home Design
- Shingle Roof
- T111 Siding
Interior Spaces
- 1-Story Property
- Crawl Space
Bedrooms and Bathrooms
- 3 Bedrooms
Outdoor Features
- Deck
- Porch
Utilities
- Forced Air Heating and Cooling System
- Heating System Uses Natural Gas
Community Details
- No Home Owners Association
- Wehnwood Subdivision
Listing and Financial Details
- Assessor Parcel Number 1.11-10-49
Ownership History
Purchase Details
Home Financials for this Owner
Home Financials are based on the most recent Mortgage that was taken out on this home.Purchase Details
Home Financials for this Owner
Home Financials are based on the most recent Mortgage that was taken out on this home.Purchase Details
Purchase Details
Home Financials for this Owner
Home Financials are based on the most recent Mortgage that was taken out on this home.Similar Home in Altoona, PA
Home Values in the Area
Average Home Value in this Area
Purchase History
| Date | Type | Sale Price | Title Company |
|---|---|---|---|
| Deed | $180,000 | Universal Setmnt Svcs Of Pa | |
| Special Warranty Deed | $66,000 | None Available | |
| Sheriffs Deed | $2,041 | None Available | |
| Deed | $176,000 | Transtar Natonal Title |
Mortgage History
| Date | Status | Loan Amount | Loan Type |
|---|---|---|---|
| Open | $176,739 | New Conventional | |
| Previous Owner | $160,000 | Commercial | |
| Previous Owner | $179,784 | New Conventional | |
| Previous Owner | $44,500 | Purchase Money Mortgage |
Property History
| Date | Event | Price | Change | Sq Ft Price |
|---|---|---|---|---|
| 02/18/2021 02/18/21 | Sold | $180,000 | -5.2% | $61 / Sq Ft |
| 01/19/2021 01/19/21 | Pending | -- | -- | -- |
| 08/19/2020 08/19/20 | For Sale | $189,900 | +179.3% | $64 / Sq Ft |
| 02/27/2015 02/27/15 | Sold | $68,000 | +17.2% | -- |
| 01/23/2015 01/23/15 | Pending | -- | -- | -- |
| 01/14/2015 01/14/15 | For Sale | $58,000 | -- | -- |
Tax History Compared to Growth
Tax History
| Year | Tax Paid | Tax Assessment Tax Assessment Total Assessment is a certain percentage of the fair market value that is determined by local assessors to be the total taxable value of land and additions on the property. | Land | Improvement |
|---|---|---|---|---|
| 2025 | $3,333 | $174,500 | $16,800 | $157,700 |
| 2024 | $2,949 | $174,500 | $16,800 | $157,700 |
| 2023 | $2,733 | $174,500 | $16,800 | $157,700 |
| 2022 | $2,637 | $170,900 | $16,800 | $154,100 |
| 2021 | $2,637 | $170,900 | $16,800 | $154,100 |
| 2020 | $2,633 | $170,900 | $16,800 | $154,100 |
| 2019 | $2,573 | $170,900 | $16,800 | $154,100 |
| 2018 | $2,500 | $170,900 | $16,800 | $154,100 |
| 2017 | $10,812 | $170,900 | $16,800 | $154,100 |
| 2016 | $546 | $17,050 | $2,240 | $14,810 |
| 2015 | $546 | $17,050 | $2,240 | $14,810 |
| 2014 | $546 | $17,050 | $2,240 | $14,810 |
Agents Affiliated with this Home
-
Brianna Pincherri
B
Seller's Agent in 2021
Brianna Pincherri
Radiate Real Estate, LLC
(814) 553-1163
3 in this area
89 Total Sales
-
Sharon Cursio

Buyer's Agent in 2021
Sharon Cursio
Coldwell Banker Town & Country R.E.
(814) 207-9220
1 in this area
117 Total Sales
-
Cinnamon Colony Chatman
C
Seller's Agent in 2015
Cinnamon Colony Chatman
Colony Realty Group, Ltd
149 Total Sales
-
B
Buyer's Agent in 2015
Briana Pincherri
Dan Peters & Associates
Map
Source: Allegheny Highland Association of REALTORS®
MLS Number: 41059
APN: 01-04200610
- 2900-08 2nd St
- 220 27th Ave
- 414 27th Ave
- 219 21st Ave
- 100 Maple Ave Unit 2
- 502 27th Ave
- Lot #31 Granada Way
- 106 W 10th Ave Unit 8
- Lot 33 Granada Way
- 00 Ivyside Estates Ln Lots 27-29
- 1409-15 27th Ave
- 1408-18 27th Ave
- 922 22nd Ave
- 303 Cherry Ave
- 1111 N 4th St Unit JUN
- 1008 N 3rd St Unit JUN
- 404 Cherry Ave Unit 6 1/2
- 00 Ivyside Estates Ln Lots 22-24
- 00 Ivyside Estates Ln
- Lot 30 Ivyside Estates Ln
