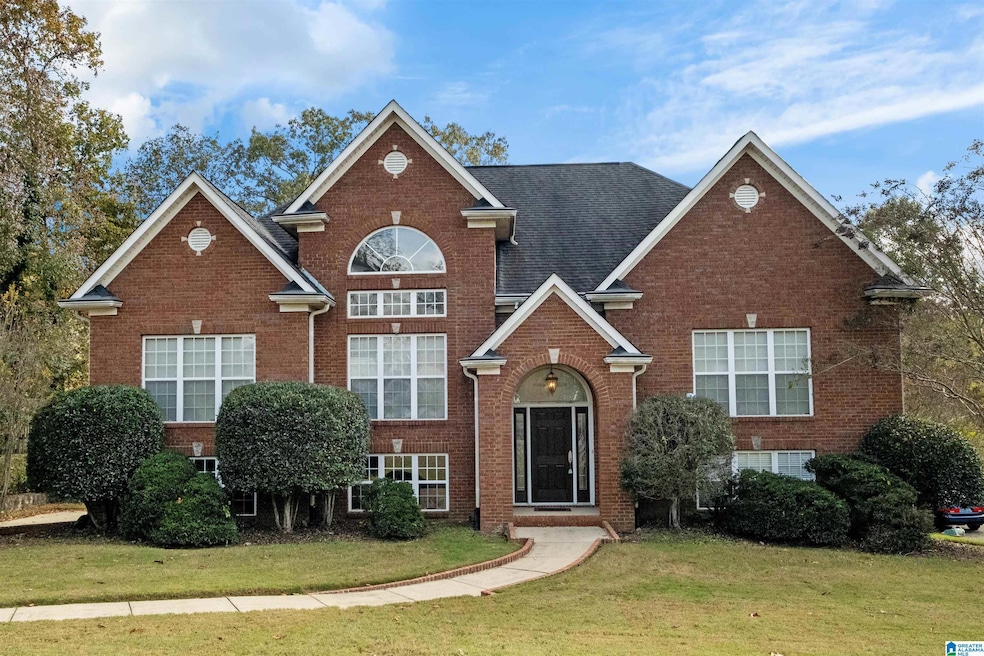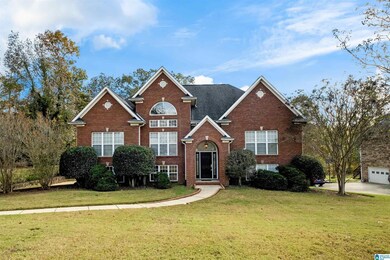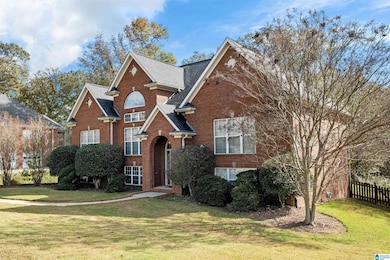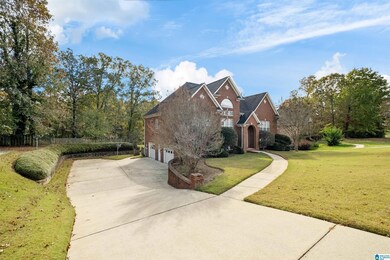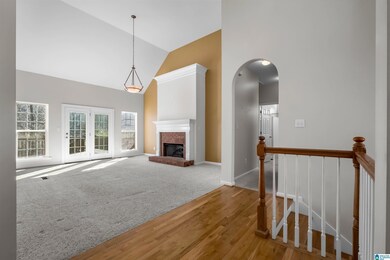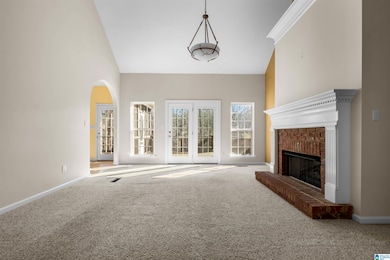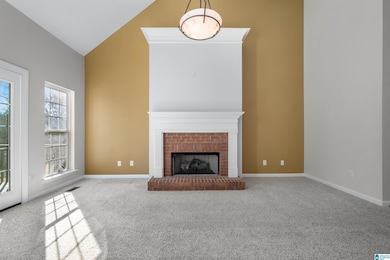
2710 Oakleaf Cir Helena, AL 35022
Highlights
- Water Access
- 0.47 Acre Lot
- Pond
- Fishing
- Screened Deck
- Cathedral Ceiling
About This Home
As of February 2025Open Sunday (1/26) 3:00-4:00. Welcome home to this spacious 4 bedroom, 3 bath home on a large, fully fenced private backyard tucked in the quiet neighborhood of Silver Lakes! This home features a bright, open layout, a screened-in porch and large deck, perfect for morning coffee or evening dinners. The master suite is very large with a walk-in closet and spa-like bathroom. There is a finished basement with a large family room that opens to a patio, bedroom, and full bath. This home also has a spacious two-car garage and plenty of parking. Move-in ready and waiting for you to make it your own!
Home Details
Home Type
- Single Family
Est. Annual Taxes
- $1,914
Year Built
- Built in 2002
Lot Details
- 0.47 Acre Lot
- Fenced Yard
- Interior Lot
- Sprinkler System
- Few Trees
HOA Fees
- $29 Monthly HOA Fees
Parking
- 2 Car Garage
- Basement Garage
- Side Facing Garage
- Driveway
Home Design
- Split Foyer
- Vinyl Siding
- Four Sided Brick Exterior Elevation
Interior Spaces
- 1-Story Property
- Crown Molding
- Smooth Ceilings
- Cathedral Ceiling
- Ceiling Fan
- Recessed Lighting
- Gas Log Fireplace
- Brick Fireplace
- Double Pane Windows
- Window Treatments
- Living Room with Fireplace
- Dining Room
- Den
- Screened Porch
- Pull Down Stairs to Attic
Kitchen
- Breakfast Bar
- Electric Oven
- Stove
- Built-In Microwave
- Dishwasher
- Stainless Steel Appliances
- Laminate Countertops
Flooring
- Wood
- Carpet
- Tile
Bedrooms and Bathrooms
- 4 Bedrooms
- Split Bedroom Floorplan
- Walk-In Closet
- 3 Full Bathrooms
- Bathtub and Shower Combination in Primary Bathroom
- Garden Bath
- Separate Shower
- Linen Closet In Bathroom
Laundry
- Laundry Room
- Laundry on main level
- Washer and Electric Dryer Hookup
Basement
- Basement Fills Entire Space Under The House
- Stubbed For A Bathroom
- Natural lighting in basement
Outdoor Features
- Water Access
- Pond
- Screened Deck
- Patio
Schools
- Greenwood Elementary School
- Mcadory Middle School
- Mcadory High School
Utilities
- Central Heating and Cooling System
- Heating System Uses Gas
- Underground Utilities
- Gas Water Heater
- Septic Tank
Listing and Financial Details
- Visit Down Payment Resource Website
- Assessor Parcel Number 42-00-14-2-000-004.000
Community Details
Overview
- Association fees include management fee
- $17 Other Monthly Fees
Recreation
- Community Playground
- Fishing
- Park
- Trails
- Bike Trail
Ownership History
Purchase Details
Home Financials for this Owner
Home Financials are based on the most recent Mortgage that was taken out on this home.Purchase Details
Home Financials for this Owner
Home Financials are based on the most recent Mortgage that was taken out on this home.Purchase Details
Home Financials for this Owner
Home Financials are based on the most recent Mortgage that was taken out on this home.Map
Similar Homes in the area
Home Values in the Area
Average Home Value in this Area
Purchase History
| Date | Type | Sale Price | Title Company |
|---|---|---|---|
| Warranty Deed | $405,000 | Smith Closing & Title | |
| Warranty Deed | $304,250 | None Available | |
| Survivorship Deed | $265,870 | -- |
Mortgage History
| Date | Status | Loan Amount | Loan Type |
|---|---|---|---|
| Open | $381,562 | FHA | |
| Previous Owner | $243,400 | Purchase Money Mortgage | |
| Previous Owner | $45,638 | Credit Line Revolving | |
| Previous Owner | $219,050 | Fannie Mae Freddie Mac | |
| Previous Owner | $63,825 | Credit Line Revolving | |
| Previous Owner | $54,500 | Stand Alone Second | |
| Previous Owner | $239,280 | No Value Available | |
| Previous Owner | $164,000 | Unknown | |
| Previous Owner | $31,500 | Unknown |
Property History
| Date | Event | Price | Change | Sq Ft Price |
|---|---|---|---|---|
| 02/21/2025 02/21/25 | Sold | $405,000 | -2.2% | $137 / Sq Ft |
| 01/11/2025 01/11/25 | For Sale | $414,000 | -- | $140 / Sq Ft |
Tax History
| Year | Tax Paid | Tax Assessment Tax Assessment Total Assessment is a certain percentage of the fair market value that is determined by local assessors to be the total taxable value of land and additions on the property. | Land | Improvement |
|---|---|---|---|---|
| 2024 | $1,914 | $44,780 | -- | -- |
| 2022 | $1,777 | $37,320 | $8,970 | $28,350 |
| 2021 | $1,525 | $31,940 | $8,970 | $22,970 |
| 2020 | $1,414 | $29,660 | $8,970 | $20,690 |
| 2019 | $1,414 | $29,660 | $0 | $0 |
| 2018 | $1,290 | $27,100 | $0 | $0 |
| 2017 | $1,440 | $27,100 | $0 | $0 |
| 2016 | $1,430 | $26,920 | $0 | $0 |
| 2015 | $1,430 | $26,920 | $0 | $0 |
| 2014 | $1,412 | $26,500 | $0 | $0 |
| 2013 | $1,412 | $26,500 | $0 | $0 |
Source: Greater Alabama MLS
MLS Number: 21406577
APN: 42-00-14-2-000-004.000
- 2698 Piedmont Dr
- 2694 Piedmont Dr
- 7313 Bayberry Rd
- 2755 Rosebay Ln
- 1004 Grand Oaks Dr
- 4653 S South Shades Crest Rd
- 2577 Oakleaf Cir
- 1200 Grand Oaks Cove
- 2637 Hawthorne Lake Rd
- 1078 Asbury Cir
- 214 Scotts Trace
- 4037 Laurel Lakes Way
- 1082 Asbury Cir
- 1066 Grand Oaks Dr
- 1069 Asbury Park Cir Unit 139
- 4915 S Shades Crest Rd Unit A
- 2543 Oakleaf Cir
- 3010 Laurel Lakes Cove Unit 5
- 5020 Laurel Lakes Terrace
- 3031 Laurel Lakes Cove Unit 1
