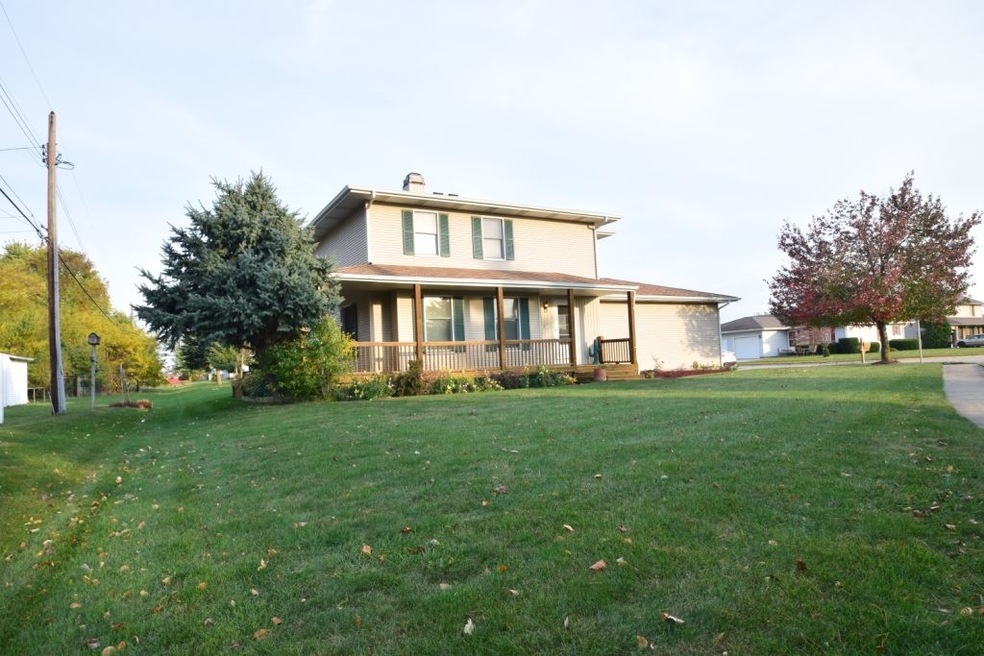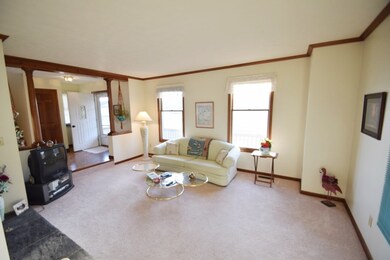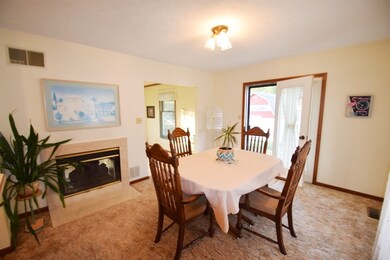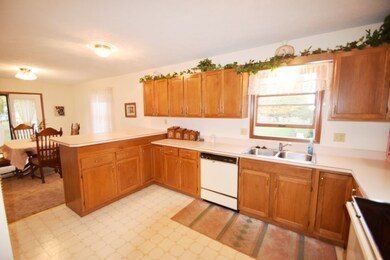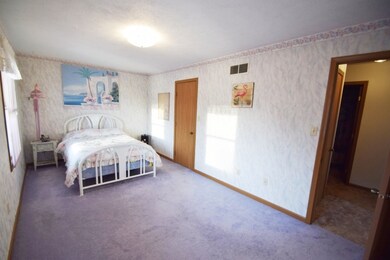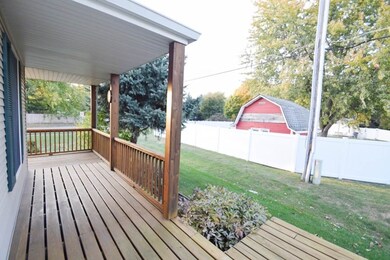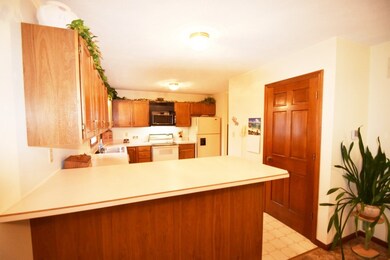
2710 Pine Manor Ave Goshen, IN 46526
Highlights
- Corner Lot
- Forced Air Heating and Cooling System
- Gas Log Fireplace
- 2 Car Attached Garage
About This Home
As of January 2024You could be the owner of this well maintained home located on the South-side of Goshen! This property has a large kitchen with walk-in pantry, all kitchen appliances included too! Breakfast bar between the kitchen & dining room also allows for extra seating plus views of the double sided fireplace! Formal dining room has patio doors leading to the wrap around deck & back yard. Sunken family room with lots of natural light, fireplace & plenty of seating space. Master on-suite is large and is one of the 3 on the 2nd floor. Full unfinished basement allows for a buyer to decide their own layout! Seller has updated the furnace & water heater and will also be installing a new roof!! Call today to schedule your personal tour of this home!
Home Details
Home Type
- Single Family
Est. Annual Taxes
- $1,265
Year Built
- Built in 1989
Lot Details
- 8,668 Sq Ft Lot
- Lot Dimensions are 85 x 102
- Corner Lot
Parking
- 2 Car Attached Garage
Home Design
- Vinyl Construction Material
Interior Spaces
- 2-Story Property
- Gas Log Fireplace
- Dining Room with Fireplace
- Finished Basement
- Basement Fills Entire Space Under The House
- Gas And Electric Dryer Hookup
Bedrooms and Bathrooms
- 3 Bedrooms
Utilities
- Forced Air Heating and Cooling System
- Heating System Uses Gas
Listing and Financial Details
- Assessor Parcel Number 20-11-27-129-012.000-015
Ownership History
Purchase Details
Home Financials for this Owner
Home Financials are based on the most recent Mortgage that was taken out on this home.Purchase Details
Home Financials for this Owner
Home Financials are based on the most recent Mortgage that was taken out on this home.Similar Homes in Goshen, IN
Home Values in the Area
Average Home Value in this Area
Purchase History
| Date | Type | Sale Price | Title Company |
|---|---|---|---|
| Warranty Deed | $264,400 | Near North Title Group | |
| Warranty Deed | -- | None Available |
Mortgage History
| Date | Status | Loan Amount | Loan Type |
|---|---|---|---|
| Open | $9,254 | New Conventional | |
| Open | $259,611 | FHA | |
| Previous Owner | $4,699 | FHA | |
| Previous Owner | $130,591 | FHA |
Property History
| Date | Event | Price | Change | Sq Ft Price |
|---|---|---|---|---|
| 01/23/2024 01/23/24 | Sold | $264,400 | +1.7% | $115 / Sq Ft |
| 12/27/2023 12/27/23 | Pending | -- | -- | -- |
| 12/18/2023 12/18/23 | For Sale | $259,900 | +95.4% | $113 / Sq Ft |
| 12/11/2015 12/11/15 | Sold | $133,000 | -1.1% | $85 / Sq Ft |
| 11/02/2015 11/02/15 | Pending | -- | -- | -- |
| 10/21/2015 10/21/15 | For Sale | $134,500 | -- | $86 / Sq Ft |
Tax History Compared to Growth
Tax History
| Year | Tax Paid | Tax Assessment Tax Assessment Total Assessment is a certain percentage of the fair market value that is determined by local assessors to be the total taxable value of land and additions on the property. | Land | Improvement |
|---|---|---|---|---|
| 2024 | $2,793 | $245,400 | $20,600 | $224,800 |
| 2022 | $2,793 | $197,100 | $20,600 | $176,500 |
| 2021 | $1,922 | $162,600 | $20,600 | $142,000 |
| 2020 | $2,019 | $154,100 | $20,600 | $133,500 |
| 2019 | $1,820 | $150,100 | $20,600 | $129,500 |
| 2018 | $1,590 | $138,100 | $20,600 | $117,500 |
| 2017 | $1,310 | $127,900 | $20,600 | $107,300 |
| 2016 | $1,263 | $120,400 | $20,600 | $99,800 |
| 2014 | $1,250 | $122,200 | $20,600 | $101,600 |
| 2013 | $1,222 | $122,200 | $20,600 | $101,600 |
Agents Affiliated with this Home
-
Mary Dale

Seller's Agent in 2024
Mary Dale
Coldwell Banker Real Estate Group
(574) 221-9091
467 Total Sales
-
M
Buyer's Agent in 2024
Mariana Espino
Century 21 Circle
Map
Source: Indiana Regional MLS
MLS Number: 201549689
APN: 20-11-27-129-012.000-015
- 520 Alana Dr
- 1006 E Kercher Rd
- 3103 Mallard Ln
- 2700 Martin Manor Dr
- 1916 Newbury Cir
- 2803 Martin Manor Dr
- 2010 Newbury Cir
- 1728 S 13th St
- 66109 Indiana 15
- 66205 Prairie View Dr
- 18098 Sunny Ln
- 1415 S Main St
- 1323 S 8th St
- 1415 Hampton Cir
- 1303 Wilson Ave
- 1102 Spring Brooke Dr
- 1015 S Main St
- 1014 S 7th St
- 1012 S Main St
- TBD Indiana 15
