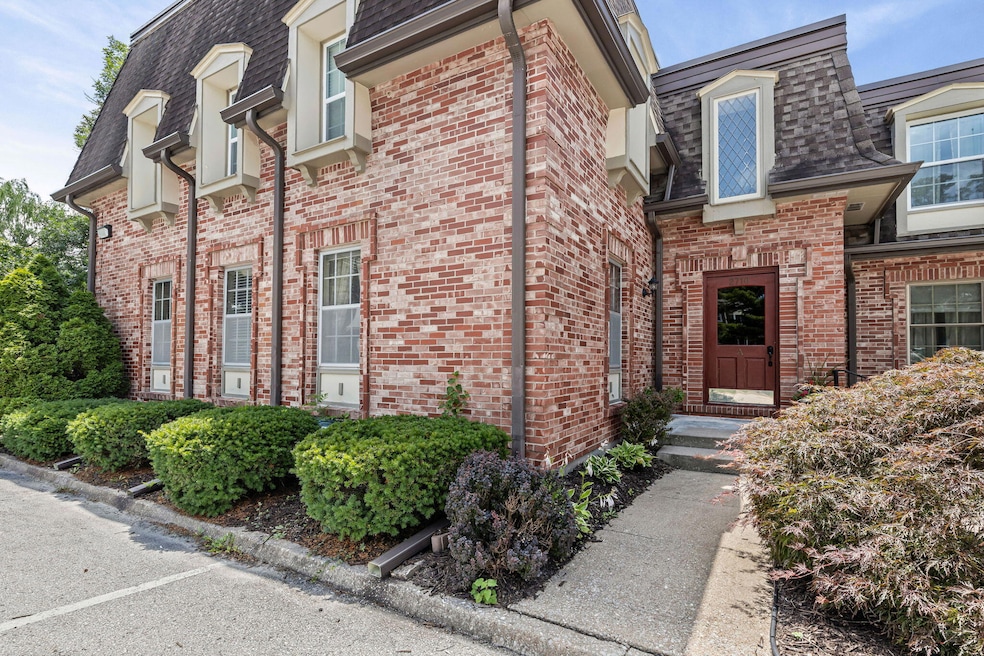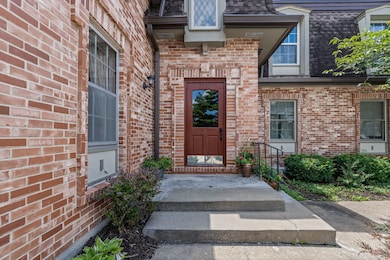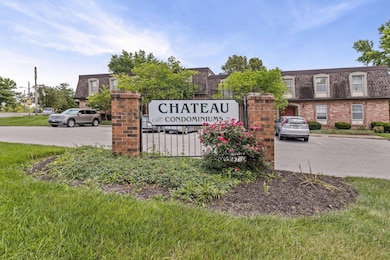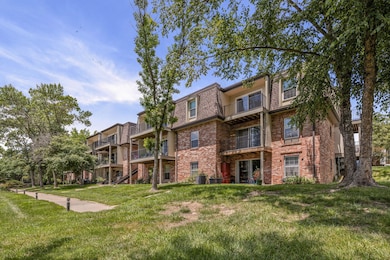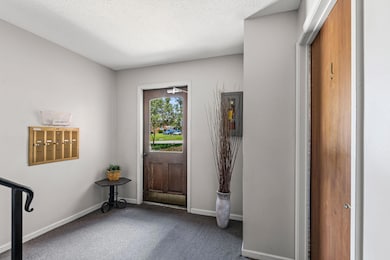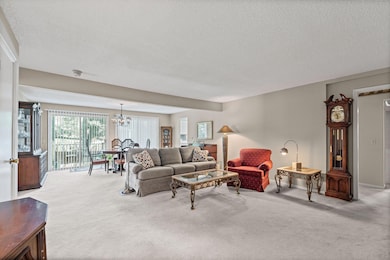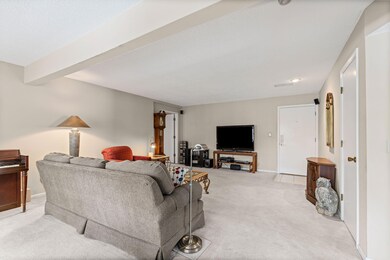
2710 Rollins Rd Unit AA-1 Columbia, MO 65203
Estimated payment $1,789/month
Highlights
- Community Lake
- Clubhouse
- Ranch Style House
- Fairview Elementary School Rated A-
- Covered Deck
- Community Pool
About This Home
Welcome to the largest and most desirable unit at Chateau Condominiums — a beautifully designed 3-bedroom, 2-bath main level home offering an expansive, split bedroom floor plan and abundant natural light throughout.
The oversized living room is perfect for entertaining, featuring double sliding glass doors and balcony overlooking a partially wooded yard.
The spacious primary suite is a true sanctuary, complete with a generous bedroom, second balcony, and a versatile sitting room that can serve as a reading nook, craft space, or even a guest room. The en-suite bath includes a separate shower and a private laundry area for everyday convenience.
Enjoy the benefits of low-maintenance condo living along with exceptional amenities, including a sparkling swimming pool and private clubhouse, perfect for social gatherings & relaxation.
Located just minutes from shopping, schools, and parks, this condo offers easy access to everything you need. Don't miss the opportunity to own this fantastic condo!
Property Details
Home Type
- Condominium
Est. Annual Taxes
- $1,491
Year Built
- Built in 1969
Lot Details
- North Facing Home
HOA Fees
- $285 Monthly HOA Fees
Home Design
- Ranch Style House
- Traditional Architecture
- Brick Veneer
- Concrete Foundation
- Poured Concrete
- Architectural Shingle Roof
Interior Spaces
- 1,809 Sq Ft Home
- Paddle Fans
- Window Treatments
- Combination Dining and Living Room
- Home Office
- Unfinished Basement
- Interior Basement Entry
- Washer
Kitchen
- Eat-In Kitchen
- Electric Range
- <<microwave>>
- Dishwasher
- Laminate Countertops
- Disposal
Flooring
- Carpet
- Ceramic Tile
- Vinyl
Bedrooms and Bathrooms
- 3 Bedrooms
- Split Bedroom Floorplan
- Walk-In Closet
- Bathroom on Main Level
- 2 Full Bathrooms
- Shower Only
Home Security
Parking
- No Garage
- Open Parking
Outdoor Features
- Balcony
- Covered Deck
- Front Porch
Schools
- Fairview Elementary School
- Smithton Middle School
- Hickman High School
Utilities
- Forced Air Heating and Cooling System
- Heating System Uses Natural Gas
- Cable TV Available
Listing and Financial Details
- Assessor Parcel Number 1651100012230001
Community Details
Overview
- Lakeshore Est Subdivision
- Community Lake
Recreation
- Community Pool
Additional Features
- Clubhouse
- Fire and Smoke Detector
Map
Home Values in the Area
Average Home Value in this Area
Tax History
| Year | Tax Paid | Tax Assessment Tax Assessment Total Assessment is a certain percentage of the fair market value that is determined by local assessors to be the total taxable value of land and additions on the property. | Land | Improvement |
|---|---|---|---|---|
| 2024 | $1,491 | $22,097 | $475 | $21,622 |
| 2023 | $1,478 | $22,097 | $475 | $21,622 |
| 2022 | $1,368 | $20,463 | $475 | $19,988 |
| 2021 | $1,370 | $20,463 | $475 | $19,988 |
| 2020 | $1,350 | $18,939 | $475 | $18,464 |
| 2019 | $1,350 | $18,939 | $475 | $18,464 |
| 2018 | $1,258 | $0 | $0 | $0 |
| 2017 | $1,243 | $17,537 | $475 | $17,062 |
| 2016 | $1,276 | $17,537 | $475 | $17,062 |
| 2015 | $1,177 | $17,537 | $475 | $17,062 |
| 2014 | $1,184 | $17,537 | $475 | $17,062 |
Property History
| Date | Event | Price | Change | Sq Ft Price |
|---|---|---|---|---|
| 07/10/2025 07/10/25 | For Sale | $249,900 | -- | $138 / Sq Ft |
Mortgage History
| Date | Status | Loan Amount | Loan Type |
|---|---|---|---|
| Closed | $71,766 | Future Advance Clause Open End Mortgage | |
| Closed | $71,625 | Unknown |
Similar Homes in Columbia, MO
Source: Columbia Board of REALTORS®
MLS Number: 428364
APN: 16-511-00-01-223-00-01
- 3005 Meghann Dr
- 601 Eastlake Dr
- 3109 Appalachian Dr
- 308-310 Loch Ln
- 304-306 Loch Ln
- 211 Blue Sky Ct
- 1326 Overhill Rd
- 208 Bourn Ave
- 1000 Yale
- 2801 W Broadway
- 2801 W Broadway Unit G-1
- 1322 Weaver Dr
- 702 Russell Blvd
- 104 Defoe Ct
- 4004 Dublin Ave
- 1509 W Rollins Rd
- 3804 Addison Dr
- 2000 Chapel Ridge Rd
- 1418 Bradford Dr
- 1407 Shannon Place
- 2705 W Rollins Rd Unit 4
- 2208 Concordia Dr
- 206 Blue Sky Ct
- 2401 W Broadway
- 2309 W Broadway
- 3690 W Broadway
- 2400 Ridgefield Rd
- 2612 Face Rock Ct Unit 2614
- 3601 W Broadway
- 2012 W Ash St
- 305 Tiger Ln
- 1821 Tremont Ct
- 4306 Ludwick Blvd
- 3608 Teakwood Dr
- 4609 W Millbrook Dr
- 1103 W Broadway
- 2100 Corona Rd Unit 101
- 2101 Corona Rd Unit 209
- 2100 Corona Rd
- 2101 Corona Rd
