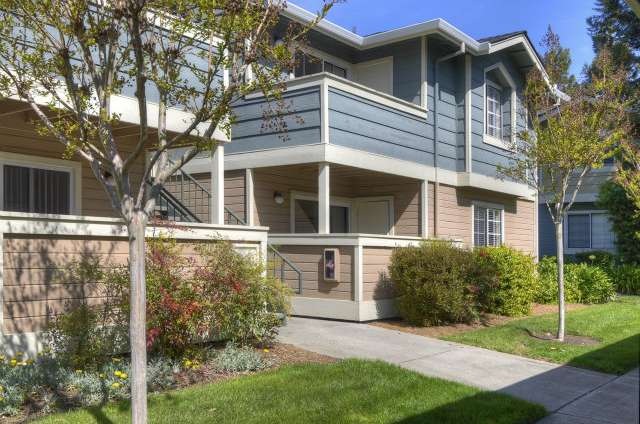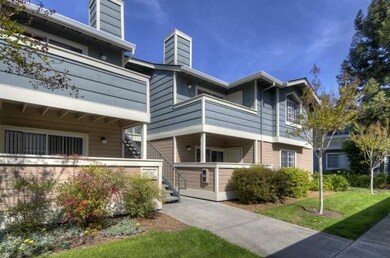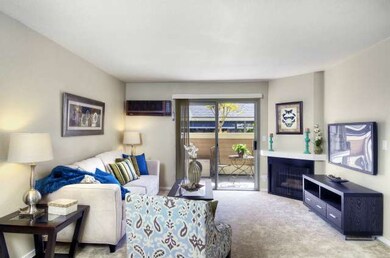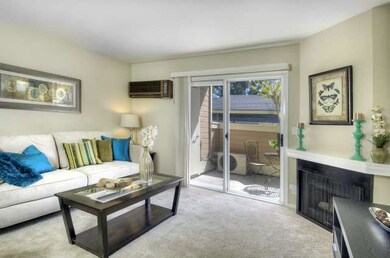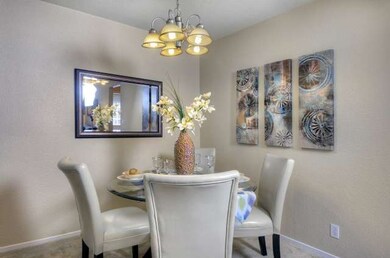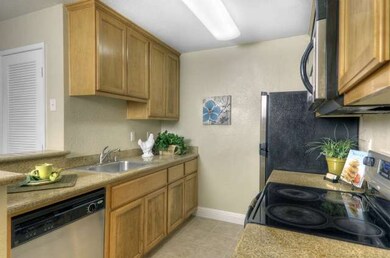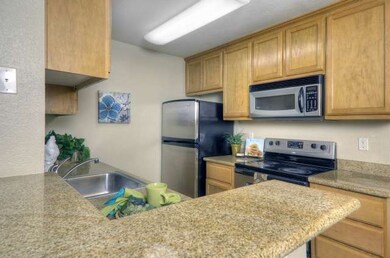
2710 Somerset Park Cir San Jose, CA 95132
Cherrywood NeighborhoodEstimated Value: $552,000 - $682,337
Highlights
- Fitness Center
- Primary Bedroom Suite
- Contemporary Architecture
- Cherrywood Elementary School Rated A-
- Clubhouse
- Living Room with Fireplace
About This Home
As of April 2014Adorable ground level corner condo w/ lots of natural light in desirable/quiet gated community. Great for 1st time buyer/investor/buyer wanting to downsize. Features: Kitchen w/granite counters, new sink, new tile floors, & stainless steel appliances; remodeled bathrooms; indoor laundry; new furnace; new carpet; new paint; private relaxing patio; good schools; pool, spa, gym, clubhouse, BBQ area.
Last Listed By
Karen List
Century 21 Real Estate Alliance Inc License #01198623 Listed on: 03/17/2014

Property Details
Home Type
- Condominium
Est. Annual Taxes
- $6,549
Year Built
- Built in 1988
Lot Details
- End Unit
Home Design
- Contemporary Architecture
- Slab Foundation
- Composition Roof
Interior Spaces
- 831 Sq Ft Home
- 1-Story Property
- Gas Log Fireplace
- Living Room with Fireplace
- Combination Dining and Living Room
Kitchen
- Oven or Range
- Microwave
- Dishwasher
Flooring
- Tile
- Vinyl
Bedrooms and Bathrooms
- 2 Bedrooms
- Primary Bedroom Suite
- 2 Full Bathrooms
- Bathtub with Shower
Parking
- 2 Carport Spaces
- Guest Parking
Utilities
- Cooling System Mounted To A Wall/Window
- 220 Volts
Listing and Financial Details
- Assessor Parcel Number 589-29-088
Community Details
Overview
- Property has a Home Owners Association
- Association fees include landscaping / gardening, pool spa or tennis, management fee, roof, common area electricity, common area gas, decks, exterior painting, fencing, insurance - common area
- Christison Association
Amenities
- Sauna
- Clubhouse
Recreation
- Fitness Center
- Community Pool
Ownership History
Purchase Details
Home Financials for this Owner
Home Financials are based on the most recent Mortgage that was taken out on this home.Purchase Details
Purchase Details
Home Financials for this Owner
Home Financials are based on the most recent Mortgage that was taken out on this home.Purchase Details
Home Financials for this Owner
Home Financials are based on the most recent Mortgage that was taken out on this home.Similar Homes in San Jose, CA
Home Values in the Area
Average Home Value in this Area
Purchase History
| Date | Buyer | Sale Price | Title Company |
|---|---|---|---|
| Wang Helen Jia Ay | $390,000 | Chicago Title Company | |
| Sit Chi Yuen | -- | None Available | |
| Sit Chi Y | $225,000 | Old Republic Title Company | |
| Tat Kent | $393,000 | First American Title |
Mortgage History
| Date | Status | Borrower | Loan Amount |
|---|---|---|---|
| Open | Wang Helen Jia-Ay | $253,000 | |
| Closed | Wang Helen Jia Ay | $294,000 | |
| Closed | Wang Helen Jia Ay | $303,750 | |
| Closed | Wang Helen Jia Ay | $312,000 | |
| Closed | Wang Helen Jia Ay | $350,950 | |
| Previous Owner | Sit Chi Y | $168,750 | |
| Previous Owner | Tat Ken | $82,000 | |
| Previous Owner | Tat Ken | $311,000 | |
| Previous Owner | Tat Kent | $78,600 | |
| Previous Owner | Tat Kent | $314,390 |
Property History
| Date | Event | Price | Change | Sq Ft Price |
|---|---|---|---|---|
| 04/16/2014 04/16/14 | Sold | $390,000 | +4.6% | $469 / Sq Ft |
| 03/27/2014 03/27/14 | Pending | -- | -- | -- |
| 03/17/2014 03/17/14 | For Sale | $373,000 | -- | $449 / Sq Ft |
Tax History Compared to Growth
Tax History
| Year | Tax Paid | Tax Assessment Tax Assessment Total Assessment is a certain percentage of the fair market value that is determined by local assessors to be the total taxable value of land and additions on the property. | Land | Improvement |
|---|---|---|---|---|
| 2024 | $6,549 | $468,704 | $234,352 | $234,352 |
| 2023 | $6,440 | $459,514 | $229,757 | $229,757 |
| 2022 | $6,431 | $450,504 | $225,252 | $225,252 |
| 2021 | $6,241 | $441,672 | $220,836 | $220,836 |
| 2020 | $6,091 | $437,144 | $218,572 | $218,572 |
| 2019 | $5,876 | $428,574 | $214,287 | $214,287 |
| 2018 | $5,803 | $420,172 | $210,086 | $210,086 |
| 2017 | $5,846 | $411,934 | $205,967 | $205,967 |
| 2016 | $5,600 | $403,858 | $201,929 | $201,929 |
| 2015 | $5,533 | $397,792 | $198,896 | $198,896 |
| 2014 | $3,364 | $235,152 | $117,576 | $117,576 |
Agents Affiliated with this Home
-

Seller's Agent in 2014
Karen List
Century 21 Real Estate Alliance Inc
(408) 832-0887
49 Total Sales
Map
Source: MLSListings
MLS Number: ML81408361
APN: 589-29-088
- 2715 Mosswood Dr
- 2828 Monte Cresta Way
- 2412 Stearman Ct Unit 6
- 2415 Stearman Ct Unit 5
- 2790 Longford Dr
- 1178 San Moritz Dr
- 1534 Sierraville Ave
- 1174 San Moritz Dr
- 3039 Vesuvius Ln
- 1164 Morrill Ave
- 3048 Zion Ln
- 2739 Lucena Dr
- 2813 Hostetter Rd
- 2826 Summerheights Dr
- 3094 Halgrim Ct
- 1511 Four Oaks Cir Unit 82
- 1563 Four Oaks Cir
- 1061 Fairbrook Ct
- 1548 Four Oaks Cir
- 1353 Aberford Dr
- 2710 Somerset Park Cir
- 2706 Somerset Park Cir
- 2698 Somerset Park Cir
- 2694 Somerset Park Cir
- 2688 Somerset Park Cir Unit 2688
- 2686 Somerset Park Cir
- 2682 Somerset Park Cir
- 2704 Somerset Park Cir
- 2702 Somerset Park Cir
- 2700 Somerset Park Cir
- 2696 Somerset Park Cir Unit D2696
- 2692 Somerset Park Cir Unit 2692
- 2690 Somerset Park Cir
- 2712 Somerset Park Cir
- 2708 Somerset Park Cir
- 2684 Somerset Park Cir Unit 2684
- 2678 Somerset Park Cir
- 2670 Somerset Park Cir
- 2730 Somerset Park Cir
- 2740 Somerset Park Cir
