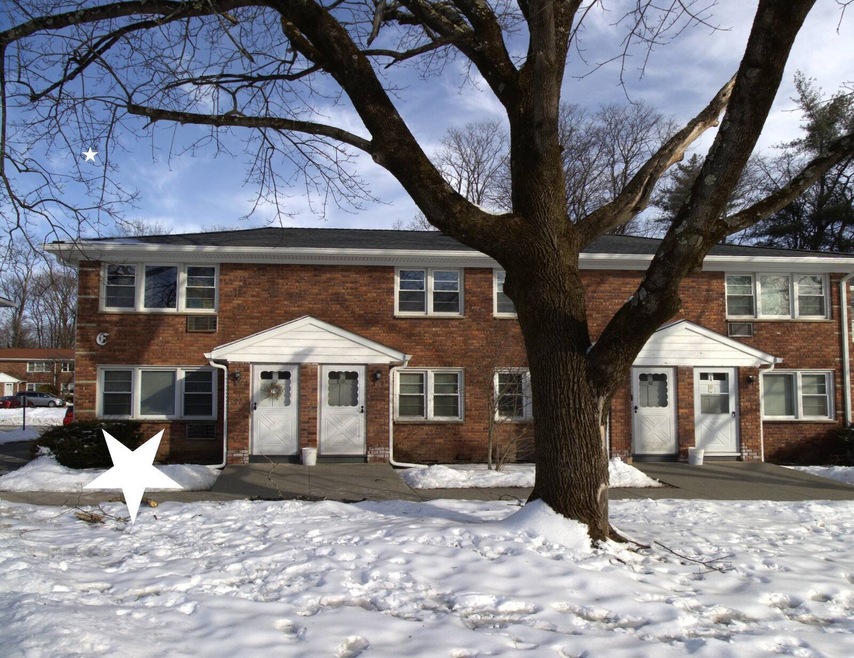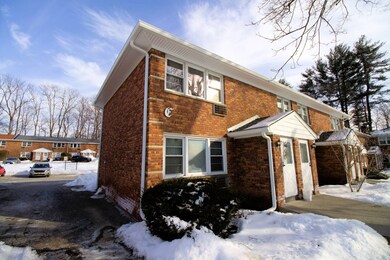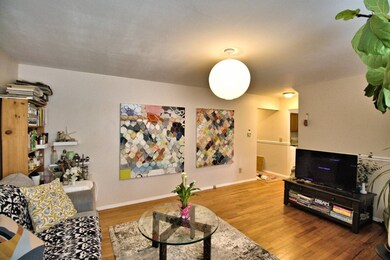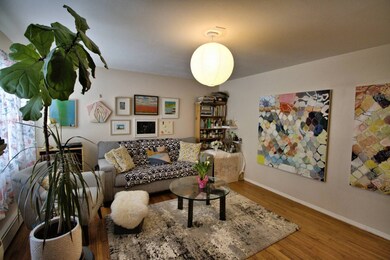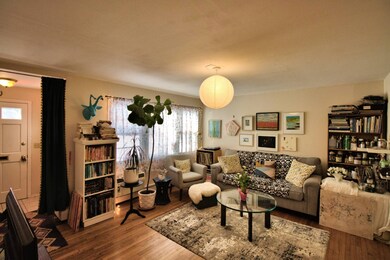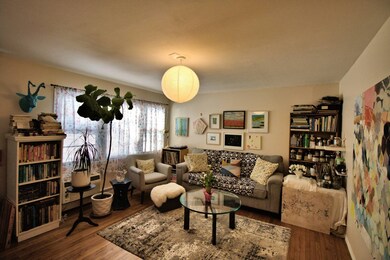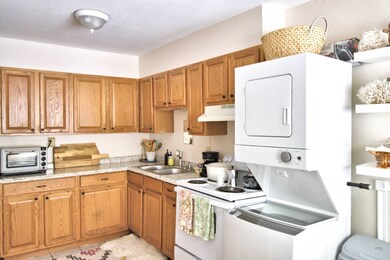
2710 South Rd Unit E11 Poughkeepsie, NY 12601
Poughkeepsie Township NeighborhoodEstimated payment $1,196/month
Highlights
- In Ground Pool
- Property is near public transit
- Main Floor Primary Bedroom
- Spackenkill High School Rated A
- Wood Flooring
- Corner Lot
About This Home
Step into this beautifully maintained first-floor end unit, offering an abundance of natural light and a spacious, open feel. The oversized living room boasts gleaming hardwood floors, creating a warm and inviting atmosphere. A dedicated dining area sits perfectly by double windows, ideal for enjoying meals with a view. The updated kitchen is a chef's delight, featuring brand-new countertops, a new sink, and new stainless steel appliances, plus generous counter space for all your culinary needs. Retreat to the expansive bedroom, complete with hardwood floors, a large closet, and easy access to the full bathroom. Storage is never an issue with a hallway walk-in closet, a linen closet, and additional storage space throughout the unit. Enjoy the convenience of front and rear entrances, as well as an in-unit stackable washer/dryer. Relax by the inground pool, included in the HOA amenities, which also cover heat, hot water, water/sewer, garbage, snow removal, ground maintenance, and more-offering worry-free living! Perfectly located near Metro-North, colleges, shopping, hospitals, restaurants, and more. Owner-occupied only - no investors. Don't miss this opportunity to own a move-in-ready gem in a prime location!
Property Details
Home Type
- Condominium
Est. Annual Taxes
- $4,081
Year Built
- Built in 1963 | Remodeled in 2024
Home Design
- Garden Apartment
Interior Spaces
- 760 Sq Ft Home
- 2-Story Property
- Entrance Foyer
- Living Room
- Breakfast Room
- Wood Flooring
- Alarm System
Kitchen
- Eat-In Kitchen
- Oven
- Laminate Countertops
Bedrooms and Bathrooms
- 1 Primary Bedroom on Main
- Walk-In Closet
- 1 Full Bathroom
Laundry
- Dryer
- Washer
Pool
- In Ground Pool
Location
- Ground Level Unit
- Property is near public transit
- Property is near a bus stop
Utilities
- Cooling System Mounted To A Wall/Window
- Zoned Heating
- Baseboard Heating
- Heating System Uses Oil
Community Details
Overview
- Property has a Home Owners Association
- Associa New York Association
- Low-Rise Condominium
- Beechwood South Condos Community
Security
- Fire Sprinkler System
Map
Home Values in the Area
Average Home Value in this Area
Property History
| Date | Event | Price | Change | Sq Ft Price |
|---|---|---|---|---|
| 06/10/2025 06/10/25 | Sold | $165,000 | 0.0% | $217 / Sq Ft |
| 04/01/2025 04/01/25 | Pending | -- | -- | -- |
| 02/22/2025 02/22/25 | Off Market | $165,000 | -- | -- |
| 02/20/2025 02/20/25 | For Sale | $155,000 | -- | $204 / Sq Ft |
Similar Homes in Poughkeepsie, NY
Source: NY State MLS
MLS Number: 11437240
- 2710 South Rd Unit A4
- 2710 South Rd Unit D8
- 2740 South Rd Unit G9
- 2740 South Rd Unit D7
- 2740 South Rd Unit G11
- 1984 South Rd
- 16 Beechwood Park
- 42 Prestwick Ct
- 47 Muirfield Ct
- 75 Muirfield Ct
- 26 Alden Rd
- 15 Bobrick Rd
- 12 High Ridge Rd
- 8 Spratt Ave
- 74 Ferris Ln
- 17 Seaman Rd
- 51 Loockerman Ave
- 206 Dogwood Ct
- 3 Saint Annes Rd
- 217 Aspen Terrace
