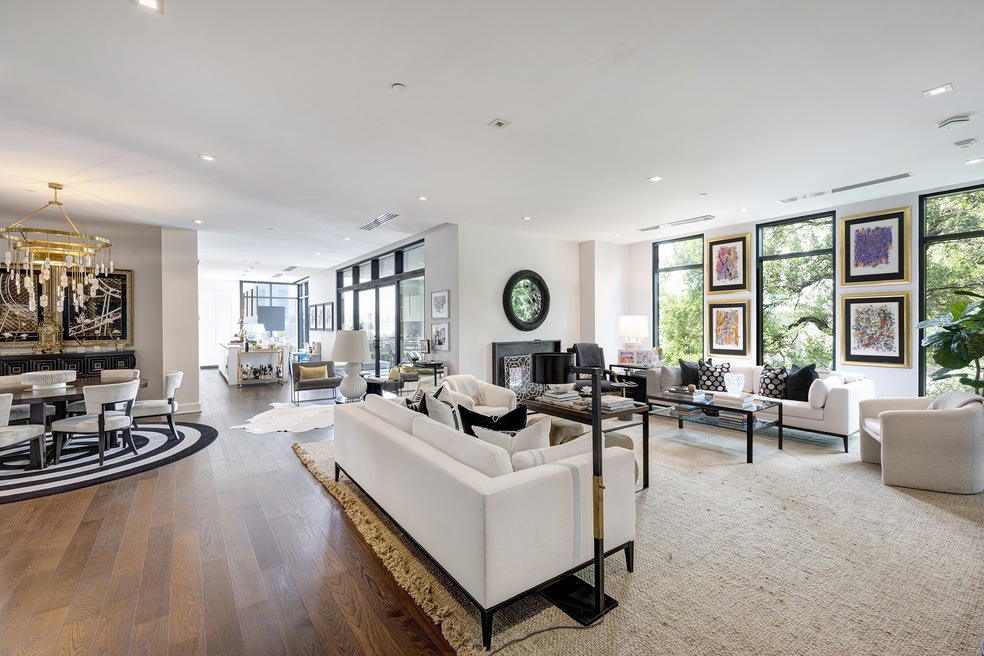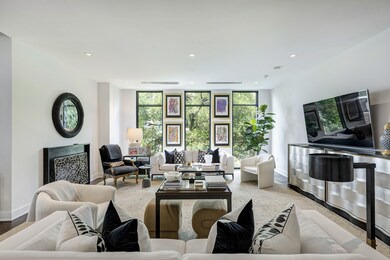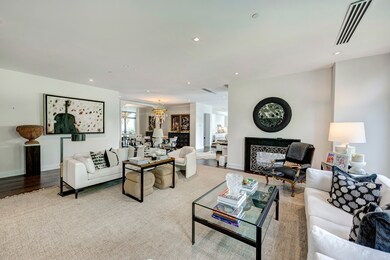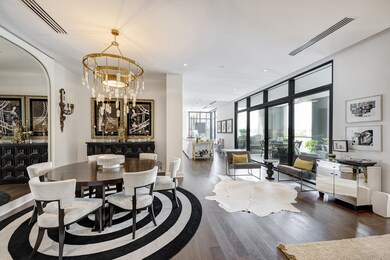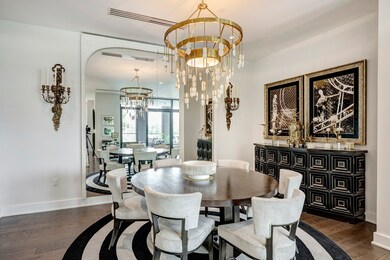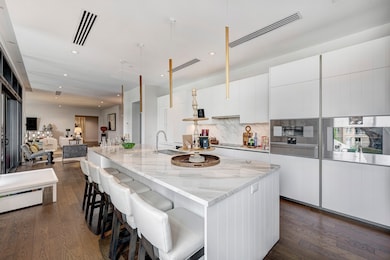
2710 Steel St Unit 402 Houston, TX 77098
River Oaks NeighborhoodEstimated payment $19,197/month
Highlights
- Concierge
- Fitness Center
- Outdoor Fireplace
- Poe Elementary School Rated A-
- Views to the North
- 4-minute walk to Gables West Ave Dog Park
About This Home
Located in the heart of Upper Kirby, the Giorgetti Houston offers an unparalleled lifestyle surrounded by luxury retail, acclaimed restaurants, and world-class art galleries. With only 32 exclusive residences and concierge service, this boutique building ensures comfort, and sophistication. Amenities include hot and cold plunge pools, dog park and pet washing station, well-equipped fitness center, beautiful landscaping, and private sitting areas. Unit #402 is a spacious corner residence with 3 bedrooms and 3.5 baths, designed with an open-concept layout that flows into a private loggia featuring an outdoor kitchen and double-sided fireplace. Premium finishes include Listone Giordano hardwood flooring, sleek Giorgetti cabinetry, Quartz Italiana countertops, and Gaggenau appliances. Expansive windows, high ceilings, stunning chef’s kitchen, spa-like primary bath, 2 reserved parking spaces, and a private storage unit complete this exceptional residence. All per seller.
Last Listed By
Greenwood King Properties - Kirby Office License #0217959 Listed on: 06/09/2025
Property Details
Home Type
- Condominium
Est. Annual Taxes
- $44,182
Year Built
- Built in 2018
HOA Fees
- $2,656 Monthly HOA Fees
Property Views
- Views to the North
- Views to the West
Home Design
- Concrete Block And Stucco Construction
Interior Spaces
- 3,272 Sq Ft Home
- Ceiling Fan
- Gas Log Fireplace
- Window Treatments
- Formal Entry
- Family Room Off Kitchen
- Living Room
- Open Floorplan
- Utility Room
- Home Gym
Kitchen
- Convection Oven
- Electric Oven
- Electric Cooktop
- Microwave
- Dishwasher
- Kitchen Island
- Quartz Countertops
- Pots and Pans Drawers
- Self-Closing Drawers and Cabinet Doors
- Disposal
Flooring
- Wood
- Stone
- Tile
Bedrooms and Bathrooms
- 3 Bedrooms
- En-Suite Primary Bedroom
- Double Vanity
- Soaking Tub
- Bathtub with Shower
- Separate Shower
Laundry
- Dryer
- Washer
Home Security
Parking
- 2 Parking Spaces
- Assigned Parking
- Controlled Entrance
Eco-Friendly Details
- Energy-Efficient Windows with Low Emissivity
- Energy-Efficient Exposure or Shade
- Energy-Efficient HVAC
- Energy-Efficient Insulation
- Energy-Efficient Thermostat
Outdoor Features
- Balcony
- Outdoor Fireplace
- Outdoor Kitchen
- Terrace
- Outdoor Storage
Schools
- Poe Elementary School
- Lanier Middle School
- Lamar High School
Utilities
- Forced Air Zoned Heating and Cooling System
- Heating System Uses Gas
- Programmable Thermostat
Listing and Financial Details
- Exclusions: SEE LISTING AGENT
Community Details
Overview
- Association fees include common area insurance, gas, ground maintenance, maintenance structure, recreation facilities, sewer, trash, water
- Moarefi Management Solutions Association
- Giorgetti Houston Condos
- Giorgetti Subdivision
Amenities
- Concierge
- Doorman
- Meeting Room
- Party Room
Recreation
- Fitness Center
- Community Pool
- Dog Park
Security
- Card or Code Access
- Fire and Smoke Detector
- Fire Sprinkler System
Map
Home Values in the Area
Average Home Value in this Area
Tax History
| Year | Tax Paid | Tax Assessment Tax Assessment Total Assessment is a certain percentage of the fair market value that is determined by local assessors to be the total taxable value of land and additions on the property. | Land | Improvement |
|---|---|---|---|---|
| 2023 | $46,950 | $2,183,935 | $414,948 | $1,768,987 |
| 2022 | $53,614 | $2,294,245 | $435,907 | $1,858,338 |
| 2021 | $38,688 | $1,569,058 | $298,121 | $1,270,937 |
Property History
| Date | Event | Price | Change | Sq Ft Price |
|---|---|---|---|---|
| 06/09/2025 06/09/25 | For Sale | $2,299,500 | 0.0% | $703 / Sq Ft |
| 09/29/2020 09/29/20 | Rented | $8,333 | -33.3% | -- |
| 08/30/2020 08/30/20 | Under Contract | -- | -- | -- |
| 03/27/2020 03/27/20 | For Rent | $12,500 | -- | -- |
Similar Homes in Houston, TX
Source: Houston Association of REALTORS®
MLS Number: 12665299
APN: 1410010040002
- 2710 Steel St Unit 301
- 2727 Kirby Dr Unit 17D
- 2727 Kirby Dr Unit 13C
- 2727 Kirby Dr Unit 19L
- 3007 Sackett St
- 2901 Bammel Ln Unit 17
- 2700 Revere St Unit 138
- 2700 Revere St Unit 154
- 3207 Sackett St
- 2322 Steel St Unit 19
- 2423 W Main St Unit B
- 3028 Locke Ln
- 2650 Westgate St
- 2323 W Main St Unit 202
- 2323 W Main St Unit 703
- 2323 W Main St Unit 305
- 2323 W Main St Unit 603
- 2323 W Main St Unit 204
- 2323 W Main St Unit 605
- 2323 W Main St Unit 402
