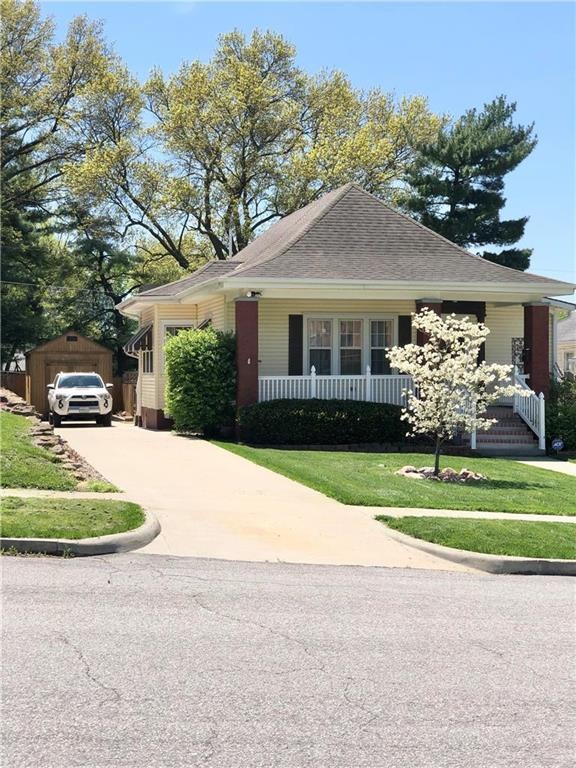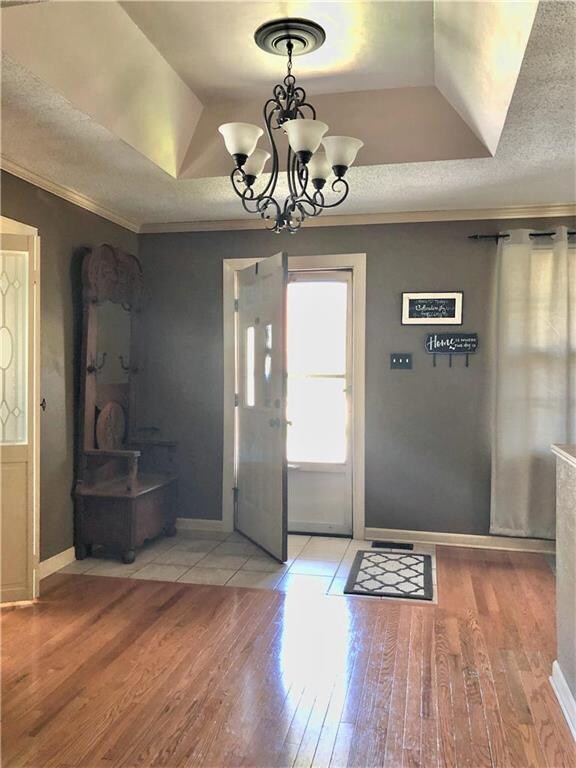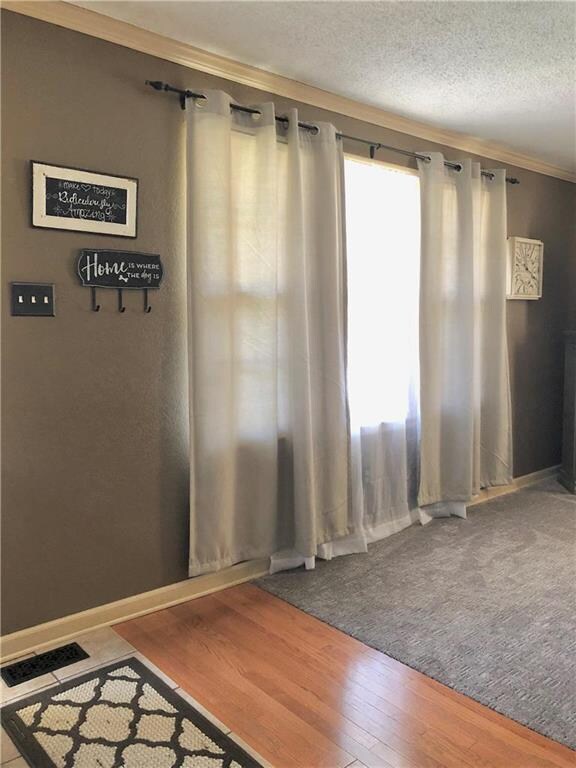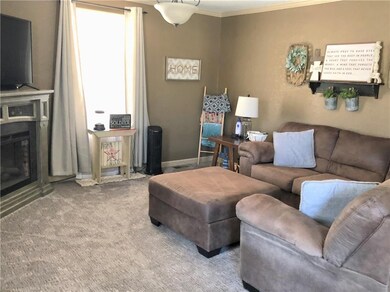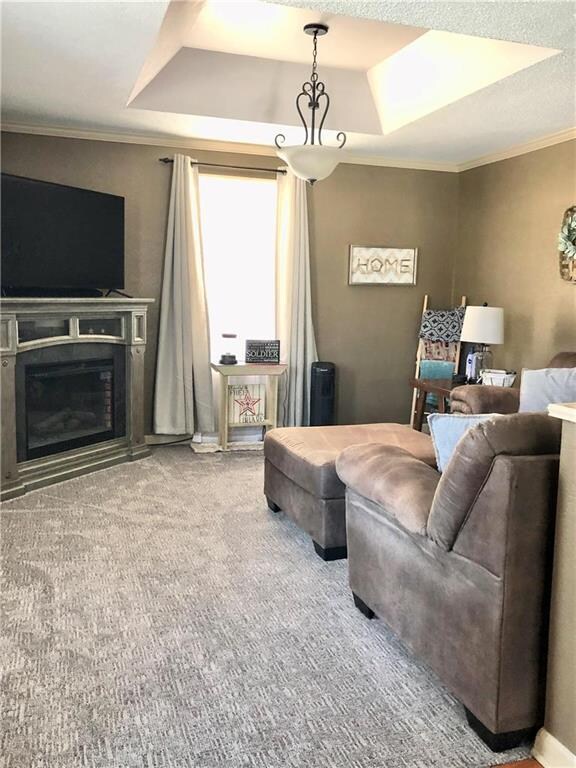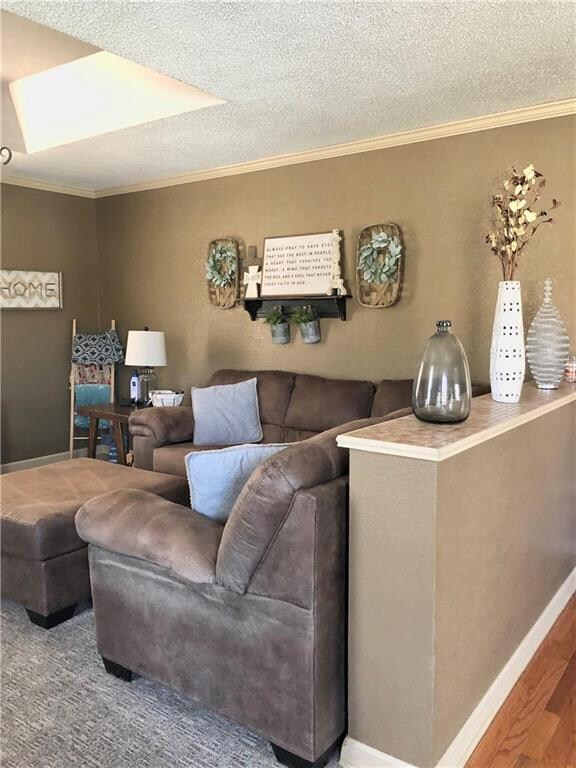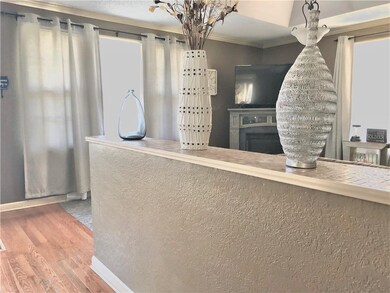
2710 Union St Saint Joseph, MO 64506
Frederick NeighborhoodHighlights
- Custom Closet System
- Deck
- Vaulted Ceiling
- Craftsman Architecture
- Recreation Room
- 3-minute walk to France Park
About This Home
As of June 2025Adorable craftsman style - 3 bedrooms, 2 baths, and newer rec room. Home offers a beautiful entry foyer, large living room with tray ceiling, custom office, formal dining room, galley kitchen w/breakfast nook, hallway with attic fan and laundry shoot plus full bathroom , step down master suite to the back with lovely bathroom, walk-in closet, and patio doors to a covered deck. Rec room has wood floors, driveway is recent w/large shed for storage, and additional shed on west side of home. Won't last so hurry !
Last Agent to Sell the Property
Carolyn Brooks
Keller Williams KC North Listed on: 05/01/2020

Home Details
Home Type
- Single Family
Est. Annual Taxes
- $939
Year Built
- Built in 1937
Lot Details
- 6,098 Sq Ft Lot
- Lot Dimensions are 50x125
- Wood Fence
- Level Lot
Home Design
- Craftsman Architecture
- Composition Roof
- Vinyl Siding
Interior Spaces
- Wet Bar: Built-in Features, Ceiling Fan(s), Ceramic Tiles, Shower Only, Shower Over Tub, Hardwood, Pantry, Vinyl, Walk-In Closet(s), Wood Floor
- Built-In Features: Built-in Features, Ceiling Fan(s), Ceramic Tiles, Shower Only, Shower Over Tub, Hardwood, Pantry, Vinyl, Walk-In Closet(s), Wood Floor
- Vaulted Ceiling
- Ceiling Fan: Built-in Features, Ceiling Fan(s), Ceramic Tiles, Shower Only, Shower Over Tub, Hardwood, Pantry, Vinyl, Walk-In Closet(s), Wood Floor
- Skylights
- Fireplace
- Thermal Windows
- Shades
- Plantation Shutters
- Drapes & Rods
- Entryway
- Formal Dining Room
- Home Office
- Recreation Room
- Attic Fan
- Basement
Kitchen
- Eat-In Kitchen
- Dishwasher
- Granite Countertops
- Laminate Countertops
Flooring
- Wood
- Wall to Wall Carpet
- Linoleum
- Laminate
- Stone
- Ceramic Tile
- Luxury Vinyl Plank Tile
- Luxury Vinyl Tile
Bedrooms and Bathrooms
- 3 Bedrooms
- Custom Closet System
- Cedar Closet: Built-in Features, Ceiling Fan(s), Ceramic Tiles, Shower Only, Shower Over Tub, Hardwood, Pantry, Vinyl, Walk-In Closet(s), Wood Floor
- Walk-In Closet: Built-in Features, Ceiling Fan(s), Ceramic Tiles, Shower Only, Shower Over Tub, Hardwood, Pantry, Vinyl, Walk-In Closet(s), Wood Floor
- 2 Full Bathrooms
- Double Vanity
- <<tubWithShowerToken>>
Laundry
- Laundry on lower level
- Gas Dryer Hookup
Home Security
- Storm Windows
- Storm Doors
Parking
- Garage
- Inside Entrance
- Front Facing Garage
- Off-Street Parking
Outdoor Features
- Deck
- Enclosed patio or porch
Schools
- Edison Elementary School
- Central High School
Utilities
- Forced Air Heating and Cooling System
- Heating System Uses Natural Gas
Listing and Financial Details
- Assessor Parcel Number 06-2.0-09-001-004-004.000
Ownership History
Purchase Details
Home Financials for this Owner
Home Financials are based on the most recent Mortgage that was taken out on this home.Purchase Details
Home Financials for this Owner
Home Financials are based on the most recent Mortgage that was taken out on this home.Similar Homes in Saint Joseph, MO
Home Values in the Area
Average Home Value in this Area
Purchase History
| Date | Type | Sale Price | Title Company |
|---|---|---|---|
| Warranty Deed | -- | St Joseph Title | |
| Warranty Deed | -- | St Joseph Title | |
| Warranty Deed | -- | First American Ttl Ins Compa | |
| Interfamily Deed Transfer | -- | First American Ttl Ins Compa |
Mortgage History
| Date | Status | Loan Amount | Loan Type |
|---|---|---|---|
| Open | $175,750 | New Conventional | |
| Closed | $175,750 | New Conventional | |
| Previous Owner | $113,200 | Future Advance Clause Open End Mortgage | |
| Previous Owner | $185,250 | New Conventional | |
| Previous Owner | $10,000 | Credit Line Revolving |
Property History
| Date | Event | Price | Change | Sq Ft Price |
|---|---|---|---|---|
| 06/17/2025 06/17/25 | Sold | -- | -- | -- |
| 05/14/2025 05/14/25 | Pending | -- | -- | -- |
| 05/14/2025 05/14/25 | For Sale | $185,000 | +33.3% | $126 / Sq Ft |
| 06/29/2020 06/29/20 | Sold | -- | -- | -- |
| 05/02/2020 05/02/20 | Pending | -- | -- | -- |
| 05/01/2020 05/01/20 | For Sale | $138,750 | +11.4% | $94 / Sq Ft |
| 07/21/2015 07/21/15 | Sold | -- | -- | -- |
| 06/15/2015 06/15/15 | Pending | -- | -- | -- |
| 06/12/2015 06/12/15 | For Sale | $124,500 | -- | $70 / Sq Ft |
Tax History Compared to Growth
Tax History
| Year | Tax Paid | Tax Assessment Tax Assessment Total Assessment is a certain percentage of the fair market value that is determined by local assessors to be the total taxable value of land and additions on the property. | Land | Improvement |
|---|---|---|---|---|
| 2024 | $1,055 | $14,730 | $2,380 | $12,350 |
| 2023 | $1,055 | $14,730 | $2,380 | $12,350 |
| 2022 | $973 | $14,730 | $2,380 | $12,350 |
| 2021 | $978 | $14,730 | $2,380 | $12,350 |
| 2020 | $972 | $14,730 | $2,380 | $12,350 |
| 2019 | $939 | $14,730 | $2,380 | $12,350 |
| 2018 | $847 | $14,730 | $2,380 | $12,350 |
| 2017 | $840 | $14,730 | $0 | $0 |
| 2015 | $819 | $14,730 | $0 | $0 |
| 2014 | $819 | $14,730 | $0 | $0 |
Agents Affiliated with this Home
-
Chuck Davis

Seller's Agent in 2025
Chuck Davis
RE/MAX PROFESSIONALS
(816) 244-3777
37 in this area
495 Total Sales
-
Claire Lett
C
Buyer's Agent in 2025
Claire Lett
RE/MAX PROFESSIONALS
(816) 233-2300
2 in this area
6 Total Sales
-
C
Seller's Agent in 2020
Carolyn Brooks
Keller Williams KC North
Map
Source: Heartland MLS
MLS Number: 2218429
APN: 06-2.0-09-001-004-004.000
- 2528 Union St
- 2525 Union St
- 2719 Fairleigh Terrace
- 2717 Faraon St
- 2702 Faraon St
- 920 N Noyes Blvd
- 2517 Faraon St
- 2808 Frederick Ave
- 414 Birch St
- 2604 Frederick Ave
- 519 N 24th St
- 2517 Jones St
- 632 N 24th St
- 1001 N 25th St
- 840 N 25th St
- 821 N 24th St
- 2830 Jules St
- 2625 Frederick Ave
- 915 N 24th St
- 619 N 23rd St
