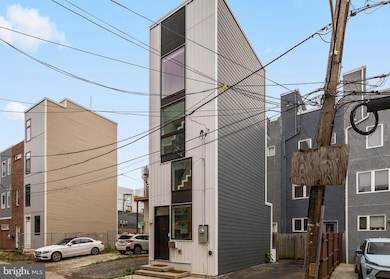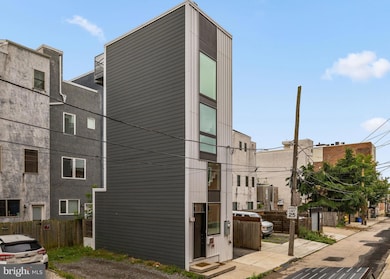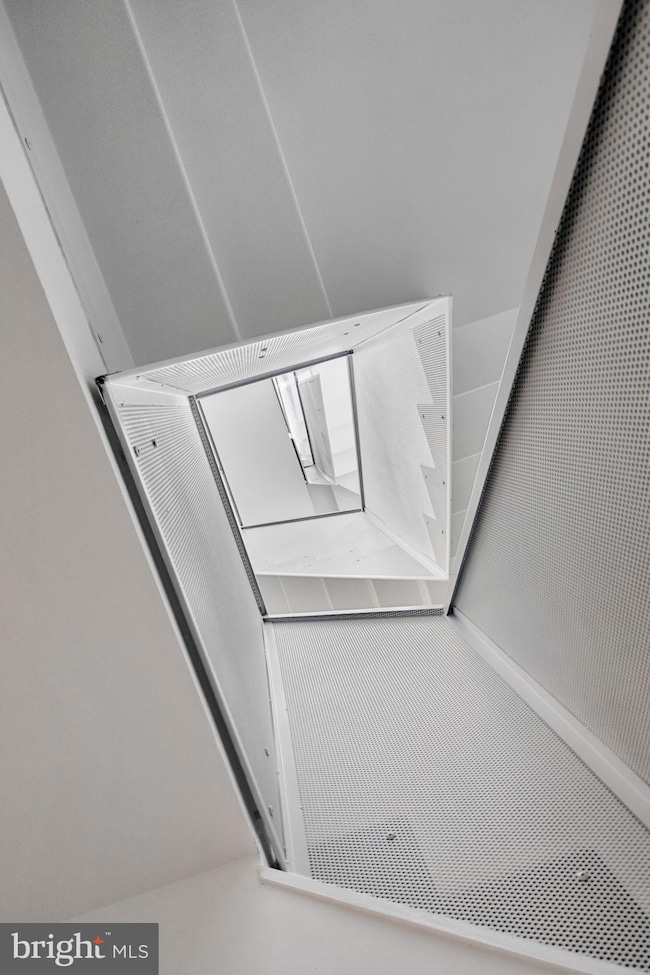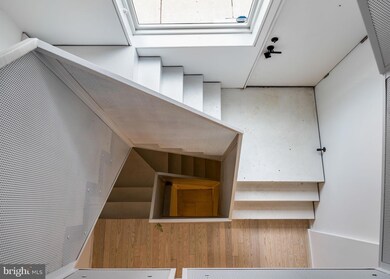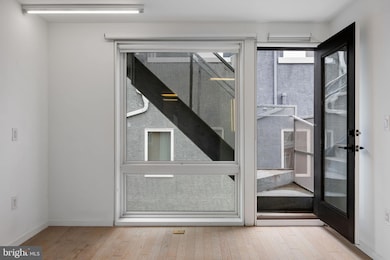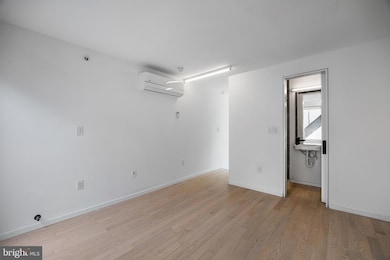
2710 W Harper St Philadelphia, PA 19130
Fairmount NeighborhoodEstimated payment $2,413/month
About This Home
Step into an architectural marvel in the heart of Brewerytown. Tiny Tower—designed by ISA Architects, featured on NBC Open House, and recipient of the 2019 AIA Housing Award—is a trailblazing home that maximizes a mere 12′ × 29′ footprint into six levels of inspired living, totaling 1,250 sq ft. Highlighting vertical living at its best—this 38‐ft tall “mini‐skyscraper” follows the classic Philadelphia trinity-house vernacular, extended into a modern, five-story marvel atop a lower-level basement. Innovative folded‐plate steel stair—a striking feature on the front facade floods the home with light and creates a dynamic circulation “gallery”.
Designed for flexible living—each floor offers a single, open room: kitchen, living, office, bedroom, master suite, all crowned by a private roof deck. Modern Scandinavian finishes—airy interiors with light-stained wood floors, crisp white walls, metal-clad wood windows, and metal siding outside create a clean, minimal aesthetic. Outdoor spaces at every level—a sunken garden in the terrace level, a walk-out second-floor terrace, plus a full rooftop deck offer rare city dwelling outdoor access. Urban convenience meets modern design— this 2‐bedroom, 2.5‐bath single-family home offers rare 2‐car driveway parking, set back quietly from Girard Avenue yet steps from Brewerytown’s vibrant restaurants, parks, and transit.
Listing Agent
Kurfiss Sotheby's International Realty License #RS343604 Listed on: 06/12/2025

Home Details
Home Type
- Single Family
Est. Annual Taxes
- $737
Year Built
- Built in 2016
Lot Details
- 359 Sq Ft Lot
- Lot Dimensions are 12.00 x 29.00
- Property is zoned RSA5
Home Design
- 1,250 Sq Ft Home
- Concrete Perimeter Foundation
Bedrooms and Bathrooms
- 2 Main Level Bedrooms
Parking
- 2 Parking Spaces
- 2 Driveway Spaces
- Private Parking
Utilities
- Ductless Heating Or Cooling System
- Heating Available
Additional Features
- Basement
Community Details
- No Home Owners Association
- Brewerytown Subdivision
- Property has 5 Levels
Listing and Financial Details
- Tax Lot 173
- Assessor Parcel Number 292017600
Map
Home Values in the Area
Average Home Value in this Area
Tax History
| Year | Tax Paid | Tax Assessment Tax Assessment Total Assessment is a certain percentage of the fair market value that is determined by local assessors to be the total taxable value of land and additions on the property. | Land | Improvement |
|---|---|---|---|---|
| 2025 | $281 | $52,700 | $52,700 | -- |
| 2024 | $281 | $52,700 | $52,700 | -- |
| 2023 | $281 | $20,100 | $20,100 | $0 |
| 2022 | $66 | $20,100 | $20,100 | $0 |
| 2021 | $66 | $0 | $0 | $0 |
| 2020 | $66 | $0 | $0 | $0 |
| 2019 | $66 | $0 | $0 | $0 |
| 2018 | $0 | $0 | $0 | $0 |
| 2017 | $66 | $0 | $0 | $0 |
| 2016 | $66 | $0 | $0 | $0 |
| 2015 | $37 | $0 | $0 | $0 |
| 2014 | -- | $4,700 | $4,700 | $0 |
| 2012 | -- | $2,880 | $2,880 | $0 |
Property History
| Date | Event | Price | Change | Sq Ft Price |
|---|---|---|---|---|
| 07/09/2025 07/09/25 | Price Changed | $425,000 | -5.6% | $340 / Sq Ft |
| 06/12/2025 06/12/25 | For Sale | $450,000 | 0.0% | $360 / Sq Ft |
| 01/01/2021 01/01/21 | Rented | $1,775 | -6.6% | -- |
| 12/18/2020 12/18/20 | Under Contract | -- | -- | -- |
| 11/30/2020 11/30/20 | Price Changed | $1,900 | -5.0% | -- |
| 10/23/2020 10/23/20 | Price Changed | $2,000 | -7.0% | -- |
| 07/24/2020 07/24/20 | For Rent | $2,150 | -- | -- |
Purchase History
| Date | Type | Sale Price | Title Company |
|---|---|---|---|
| Interfamily Deed Transfer | -- | -- |
Mortgage History
| Date | Status | Loan Amount | Loan Type |
|---|---|---|---|
| Closed | $257,000 | New Conventional | |
| Closed | $265,700 | Future Advance Clause Open End Mortgage |
Similar Homes in Philadelphia, PA
Source: Bright MLS
MLS Number: PAPH2490900
APN: 292017600
- 2721 Cambridge St
- 2731 Harper St
- 2735 W Harper St
- 2739 W Harper St
- 2700 W Girard Ave
- 2715 W Flora St
- 910 Lecount St
- 2822 Cambridge St
- 1220 N 28th St Unit A
- 2833 Poplar St
- 2835 Poplar St
- 1224 N 28th St
- 1223 Lecount St
- 2819 W Stiles St
- 1227 Lecount St
- 878 N 26th St
- 1237 N Newkirk St
- 2542 W Girard Ave
- 1224 N 26th St Unit F1
- 2538 W Girard Ave Unit A
- 2630 W Girard Ave
- 2630 W Girard Ave
- 2731 W Girard Ave Unit C
- 2631 W Girard Ave Unit 2
- 1219 N 27th St Unit 1
- 1219 N 27th St Unit 2
- 2801 Poplar St
- 2632 Poplar St Unit 3
- 2808 W Girard Ave Unit B
- 1217 N 28th St Unit 3
- 1217 N 28th St Unit 2
- 1217 N 28th St Unit 1
- 2812 W Girard Ave Unit 3
- 885 N 27th St
- 2800 Poplar St Unit 3F
- 2601 Poplar St
- 1239 N 27th St Unit B
- 1236 N Taney St Unit A
- 1237 N 27th St Unit B
- 1244 N Taney St Unit B

