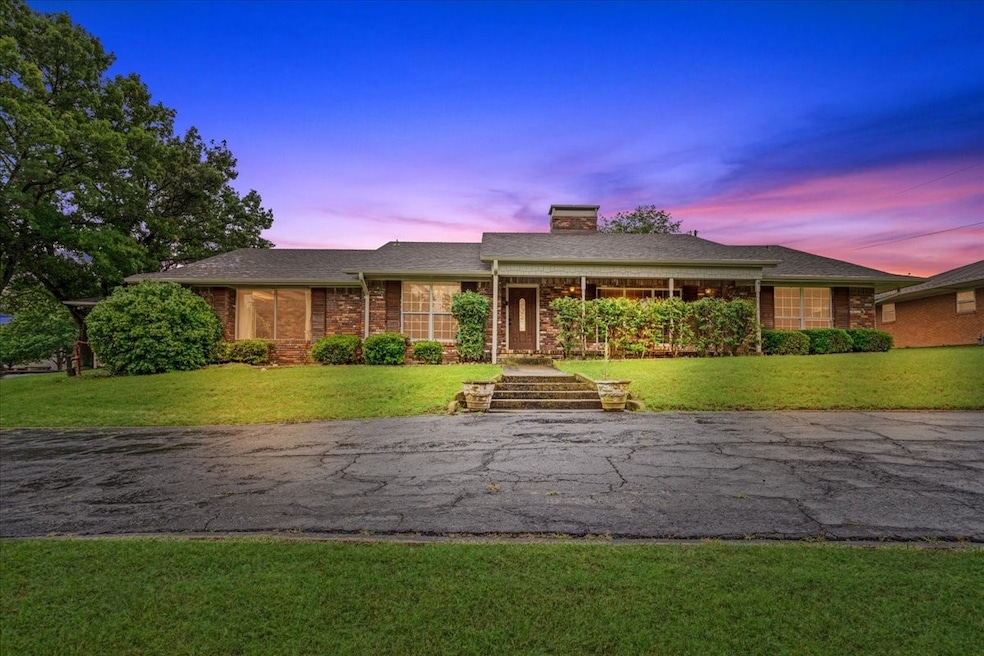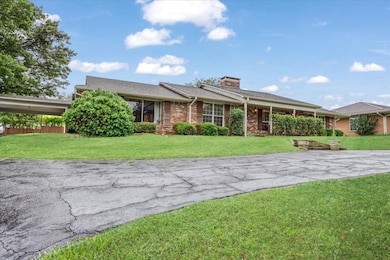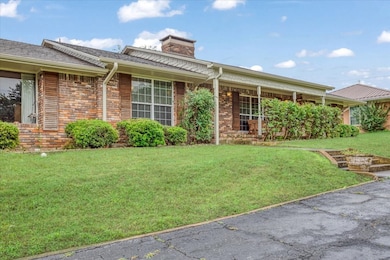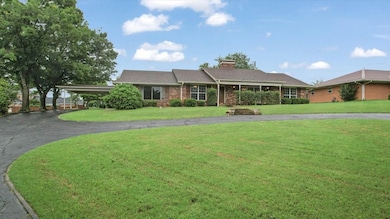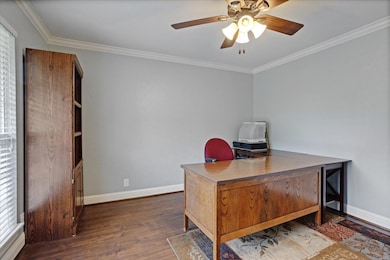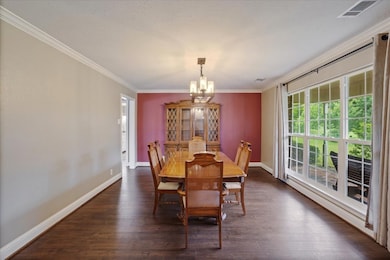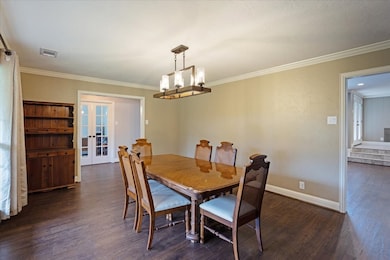
2710 W Houston St Sherman, TX 75092
Estimated payment $3,744/month
Highlights
- Popular Property
- Ranch Style House
- Granite Countertops
- In Ground Pool
- 1 Fireplace
- Circular Driveway
About This Home
Great opportunity to own a spacious 3-bedroom, 3-bath home on just over an acre in town! This home features two large living areas—one with a cozy gas fireplace—plus a formal dining room and a separate office. The kitchen boasts updated cabinets, granite countertops, stainless steel appliances, and a double oven. A bright breakfast area sits just off the kitchen, and there’s a full bath in the utility room for added convenience. Two oversized bedrooms share a bath, while the generous primary suite includes an attached bath with an oversized shower and seperate soaking tub. The game room is lined with windows offering beautiful views—perfect for entertaining or relaxing.
Listing Agent
Frontier Properties Real Estate, LLC License #0499924 Listed on: 06/06/2025
Home Details
Home Type
- Single Family
Est. Annual Taxes
- $11,247
Year Built
- Built in 1960
Lot Details
- 1.07 Acre Lot
- Wood Fence
- Lot Has A Rolling Slope
Home Design
- Ranch Style House
- Brick Exterior Construction
- Slab Foundation
Interior Spaces
- 3,205 Sq Ft Home
- Built-In Features
- Ceiling Fan
- Chandelier
- 1 Fireplace
- Window Treatments
- Bay Window
- Electric Dryer Hookup
Kitchen
- Eat-In Kitchen
- Electric Oven
- Gas Cooktop
- Dishwasher
- Kitchen Island
- Granite Countertops
- Disposal
Flooring
- Carpet
- Ceramic Tile
Bedrooms and Bathrooms
- 3 Bedrooms
- Walk-In Closet
- 3 Full Bathrooms
- Double Vanity
Parking
- 2 Carport Spaces
- Circular Driveway
- Additional Parking
Pool
- In Ground Pool
Schools
- Henry W Sory Elementary School
- Sherman High School
Utilities
- Central Heating and Cooling System
- Heating System Uses Natural Gas
- Overhead Utilities
- Cable TV Available
Community Details
- Jones Elizabeth Subdivision
Listing and Financial Details
- Assessor Parcel Number 162920
Map
Home Values in the Area
Average Home Value in this Area
Tax History
| Year | Tax Paid | Tax Assessment Tax Assessment Total Assessment is a certain percentage of the fair market value that is determined by local assessors to be the total taxable value of land and additions on the property. | Land | Improvement |
|---|---|---|---|---|
| 2024 | $11,247 | $512,787 | $135,633 | $377,154 |
| 2023 | $9,525 | $433,844 | $108,133 | $325,711 |
| 2022 | $8,448 | $360,482 | $46,609 | $313,873 |
| 2021 | $7,701 | $307,232 | $61,524 | $245,708 |
| 2020 | $6,939 | $282,020 | $53,161 | $228,859 |
| 2019 | $6,479 | $265,416 | $11,761 | $253,655 |
| 2018 | $5,482 | $249,707 | $11,761 | $237,946 |
| 2017 | $4,945 | $198,648 | $11,761 | $186,887 |
| 2016 | $5,700 | $190,954 | $11,761 | $179,193 |
| 2015 | $1,866 | $184,989 | $11,761 | $173,228 |
| 2014 | $1,952 | $163,253 | $11,761 | $151,492 |
Property History
| Date | Event | Price | Change | Sq Ft Price |
|---|---|---|---|---|
| 06/06/2025 06/06/25 | For Sale | $529,000 | -- | $165 / Sq Ft |
Purchase History
| Date | Type | Sale Price | Title Company |
|---|---|---|---|
| Warranty Deed | -- | None Available | |
| Deed | -- | -- |
Mortgage History
| Date | Status | Loan Amount | Loan Type |
|---|---|---|---|
| Open | $180,000 | New Conventional | |
| Previous Owner | $189,000 | No Value Available | |
| Previous Owner | -- | No Value Available |
Similar Homes in the area
Source: North Texas Real Estate Information Systems (NTREIS)
MLS Number: 20961343
APN: 162920
- 2708 W Cascade Dr
- 503 Obsidian Dr
- 502 Obsidian Dr
- 3 FM 1417
- 606 Quartz St
- 2817 Dolomite St
- 408 Castle Rd
- 510 Castle Rd
- 514 Castle Rd
- 2225 Dunbar Dr
- 2221 Dunbar Dr
- 2224 Dunbar Dr
- 1-24 Laurel Creek Dr
- 2220 Dunbar Dr
- 2217 Dunbar Dr
- 2213 Dunbar Dr
- 500 Quartz St
- 2212 Dunbar Dr
- 2208 Dunbar Dr
- 2205 Dunbar Dr
