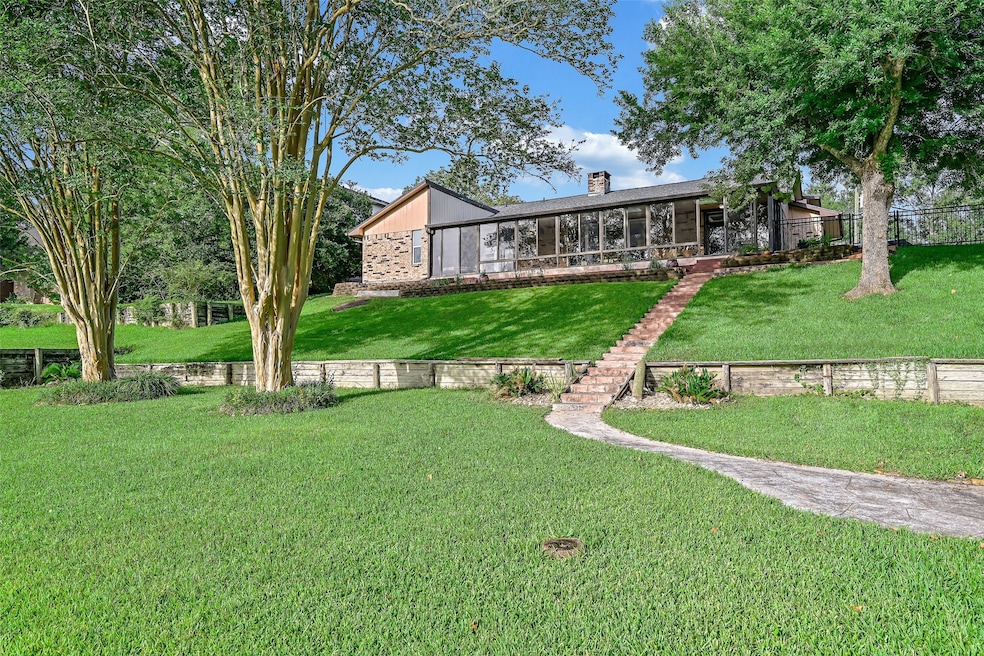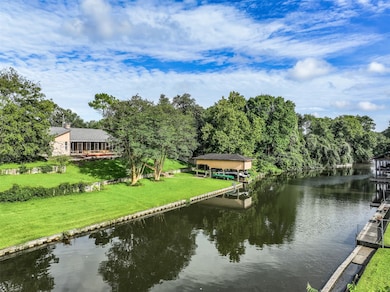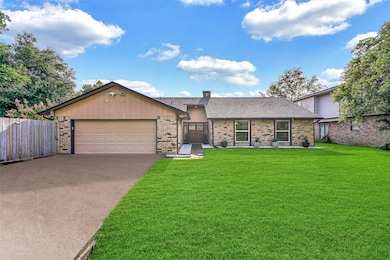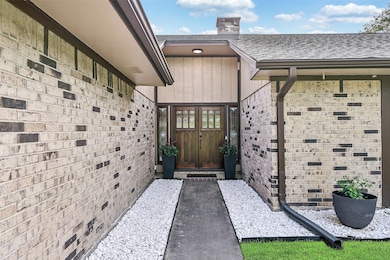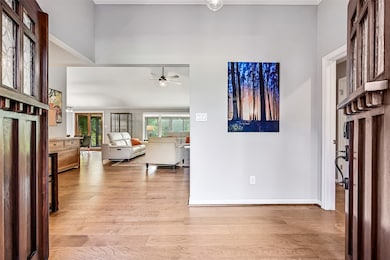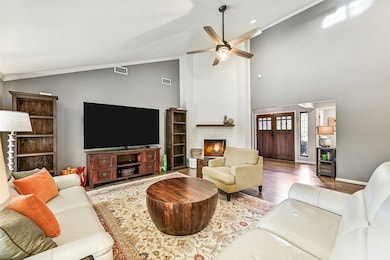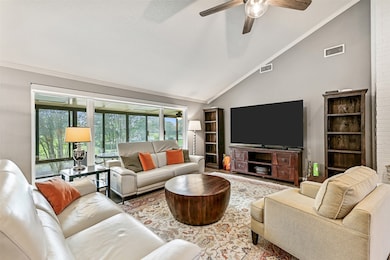
2710 W Nasa Rd Unit 1 Webster, TX 77598
Outlying Friendswood City NeighborhoodEstimated payment $3,295/month
Highlights
- Very Popular Property
- Boathouse
- 0.45 Acre Lot
- C.D. Landolt Elementary School Rated A
- Boat or Launch Ramp
- Home fronts a canal
About This Home
This stunning 3-bedroom, 2.5-bath waterfront home in Webster, TX offers the ultimate in luxury and lifestyle! Located on a peaceful canal with access to Clear Lake, this beautifully updated property is perfect for anyone who dreams of living by the water while still being close to all the shopping, dining, and entertainment of the city. Inside, you’ll love the fully renovated interior featuring a spacious kitchen with an island, abundant cabinet space, and modern finishes throughout. The primary suite is a showstopper with a luxurious spa-style bath featuring a soaker tub, walk-in shower, and a walk-in closet with custom cabinetry and shelving. The sunroom spans the entire back of the house offering unbeatable water views and outside boasts a large yard, patio areas, and your private boat house with a lift. Whether you're entertaining guests or enjoying peaceful evenings by the water, this home has it all. Don’t miss your chance to own this beautifully updated waterfront home!
Home Details
Home Type
- Single Family
Est. Annual Taxes
- $7,787
Year Built
- Built in 1980
Lot Details
- 0.45 Acre Lot
- Home fronts a canal
- East Facing Home
- Fenced Yard
- Partially Fenced Property
- Side Yard
Parking
- 2 Car Attached Garage
Home Design
- Traditional Architecture
- Brick Exterior Construction
- Slab Foundation
- Composition Roof
Interior Spaces
- 2,165 Sq Ft Home
- 1-Story Property
- High Ceiling
- Ceiling Fan
- Wood Burning Fireplace
- Formal Entry
- Family Room
- Dining Room
- Sun or Florida Room
- Utility Room
- Washer and Electric Dryer Hookup
Kitchen
- Walk-In Pantry
- Electric Oven
- Electric Range
- Microwave
- Dishwasher
- Kitchen Island
- Granite Countertops
- Self-Closing Drawers and Cabinet Doors
- Trash Compactor
Flooring
- Tile
- Vinyl Plank
- Vinyl
Bedrooms and Bathrooms
- 3 Bedrooms
- En-Suite Primary Bedroom
- Double Vanity
- Soaking Tub
- Bathtub with Shower
- Separate Shower
Eco-Friendly Details
- Energy-Efficient Thermostat
Outdoor Features
- Boat or Launch Ramp
- Boathouse
- Deck
- Patio
Schools
- Landolt Elementary School
- Brookside Intermediate School
- Clear Springs High School
Utilities
- Central Heating and Cooling System
- Programmable Thermostat
- Septic Tank
Community Details
- Clear Creek Shores U/R Subdivision
Map
Home Values in the Area
Average Home Value in this Area
Tax History
| Year | Tax Paid | Tax Assessment Tax Assessment Total Assessment is a certain percentage of the fair market value that is determined by local assessors to be the total taxable value of land and additions on the property. | Land | Improvement |
|---|---|---|---|---|
| 2023 | $2,296 | $442,899 | $223,039 | $219,860 |
| 2022 | $7,220 | $349,530 | $128,247 | $221,283 |
| 2021 | $7,186 | $322,000 | $114,865 | $207,135 |
| 2020 | $7,970 | $322,000 | $114,865 | $207,135 |
| 2019 | $7,058 | $271,580 | $114,865 | $156,715 |
| 2018 | $294 | $257,820 | $114,865 | $142,955 |
| 2017 | $6,264 | $257,820 | $114,865 | $142,955 |
| 2016 | $5,695 | $253,593 | $114,865 | $138,728 |
| 2015 | $2,428 | $198,728 | $100,368 | $98,360 |
| 2014 | $2,428 | $182,000 | $83,640 | $98,360 |
Property History
| Date | Event | Price | Change | Sq Ft Price |
|---|---|---|---|---|
| 06/18/2025 06/18/25 | For Sale | $475,000 | -- | $219 / Sq Ft |
Purchase History
| Date | Type | Sale Price | Title Company |
|---|---|---|---|
| Vendors Lien | -- | Great American Title Company | |
| Warranty Deed | -- | -- |
Mortgage History
| Date | Status | Loan Amount | Loan Type |
|---|---|---|---|
| Open | $222,731 | New Conventional | |
| Closed | $248,000 | New Conventional | |
| Previous Owner | $125,000 | Credit Line Revolving |
Similar Homes in the area
Source: Houston Association of REALTORS®
MLS Number: 27832931
APN: 0975070000026
- 422 Magnolia Way
- 440 Magnolia Blossom
- 469 Magnolia Crossing
- 316 Magnolia Way
- 307 Magnolia Way
- 3237 Prince George Dr
- 3016 Bryant Ln
- 3003 Park Bend Dr
- 3004 Sugar Maple Ct
- 302 Magnolia Estates Dr
- 297 Magnolia Estates Dr
- 221 Grand Creek Ct
- 3318 Duke Ln
- 30 Ellis Rd
- 4408 Chevy St
- 117 Greenridge Cir
- 3221 Duchess Park Ln
- 110 Greenridge Cir
- 2821 Creek Bend Dr
- 204 Grand Creek Dr
