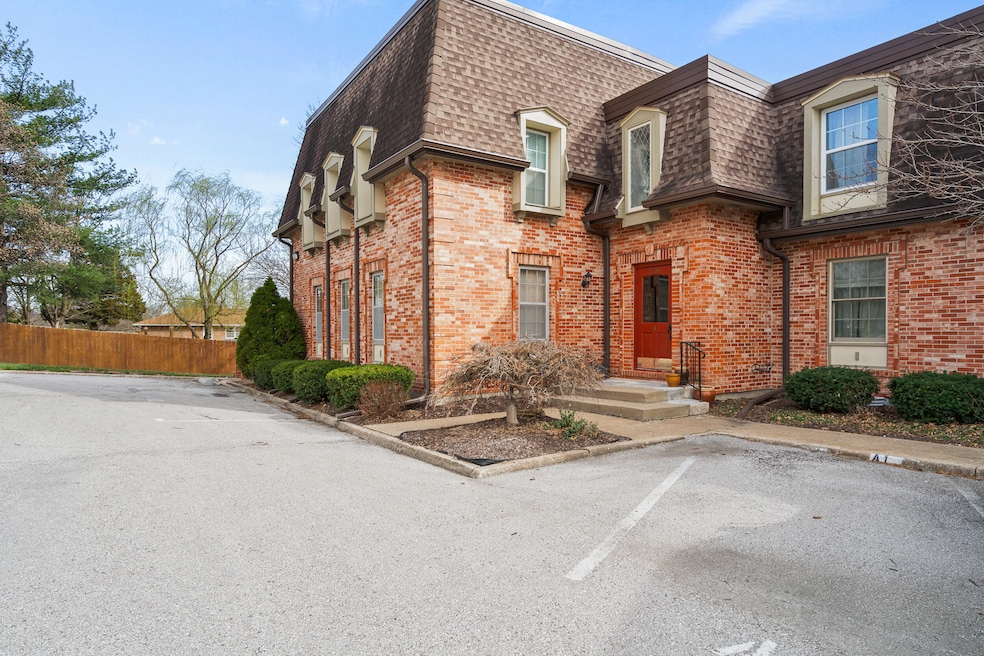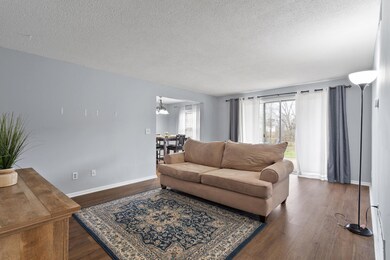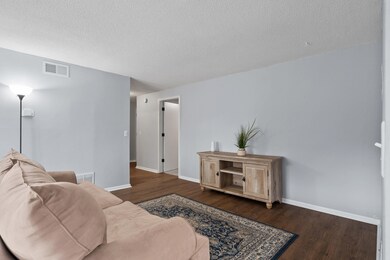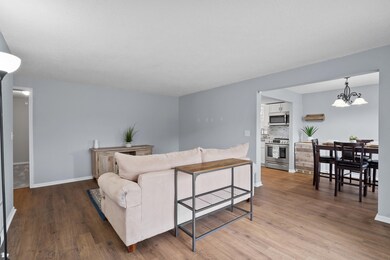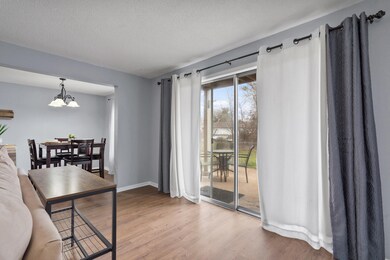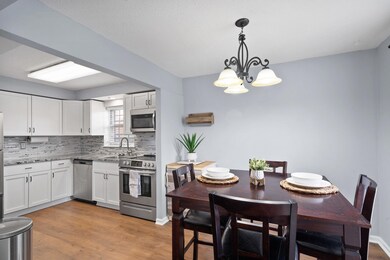
2710 W Rollins Rd Unit A17 Columbia, MO 65203
Estimated payment $1,187/month
Highlights
- Clubhouse
- Traditional Architecture
- Granite Countertops
- Fairview Elementary School Rated A-
- Main Floor Bedroom
- Community Pool
About This Home
This beautifully updated 1-bedroom, 1-bathroom condo offers modern comfort and convenience. An additional non-conforming bedroom is perfect for a home office, guest space, or extra storage. Recent upgrades include newer flooring, a refreshed bathroom, and a stylish kitchen featuring granite countertops, sleek cabinetry, and stainless steel appliances.
Enjoy your morning coffee on the private back patio overlooking the peaceful courtyard. Located just minutes from shopping, schools, and local amenities, this condo offers easy access to everything you need. The community features a sparkling pool, and the HOA covers exterior maintenance and landscaping for a low-maintenance lifestyle. Plus, an additional storage unit down the hall provides extra space for all your belongings.
Property Details
Home Type
- Condominium
Est. Annual Taxes
- $834
Year Built
- Built in 1969
HOA Fees
- $285 Monthly HOA Fees
Home Design
- Traditional Architecture
- Brick Veneer
- Concrete Foundation
- Slab Foundation
- Poured Concrete
Interior Spaces
- 920 Sq Ft Home
- Ceiling Fan
- Paddle Fans
- Aluminum Window Frames
- Living Room
- Walk-Out Basement
- Washer and Dryer Hookup
Kitchen
- Eat-In Kitchen
- Electric Range
- Microwave
- Dishwasher
- Granite Countertops
- Disposal
Flooring
- Carpet
- Laminate
- Tile
Bedrooms and Bathrooms
- 1 Bedroom
- Main Floor Bedroom
- Bathroom on Main Level
- 1 Full Bathroom
- Bathtub with Shower
Home Security
- Prewired Security
- Smart Thermostat
Parking
- No Garage
- Open Parking
Outdoor Features
- Covered patio or porch
Schools
- Fairview Elementary School
- Smithton Middle School
- Hickman High School
Utilities
- Forced Air Heating and Cooling System
- Heating System Uses Natural Gas
- Programmable Thermostat
- Cable TV Available
Listing and Financial Details
- Assessor Parcel Number 1651100012390001
Community Details
Overview
- Lakeshore Est Subdivision
Recreation
- Community Pool
Additional Features
- Clubhouse
- Fire and Smoke Detector
Map
Home Values in the Area
Average Home Value in this Area
Tax History
| Year | Tax Paid | Tax Assessment Tax Assessment Total Assessment is a certain percentage of the fair market value that is determined by local assessors to be the total taxable value of land and additions on the property. | Land | Improvement |
|---|---|---|---|---|
| 2024 | $834 | $12,369 | $475 | $11,894 |
| 2023 | $828 | $12,369 | $475 | $11,894 |
| 2022 | $766 | $11,457 | $475 | $10,982 |
| 2021 | $767 | $11,457 | $475 | $10,982 |
| 2020 | $756 | $10,609 | $475 | $10,134 |
| 2019 | $756 | $10,609 | $475 | $10,134 |
| 2018 | $705 | $0 | $0 | $0 |
| 2017 | $696 | $9,823 | $475 | $9,348 |
| 2016 | $715 | $9,823 | $475 | $9,348 |
| 2015 | $659 | $9,823 | $475 | $9,348 |
| 2014 | $663 | $9,823 | $475 | $9,348 |
Property History
| Date | Event | Price | Change | Sq Ft Price |
|---|---|---|---|---|
| 04/06/2025 04/06/25 | Pending | -- | -- | -- |
| 04/03/2025 04/03/25 | For Sale | $149,500 | +78.5% | $163 / Sq Ft |
| 07/08/2020 07/08/20 | Sold | -- | -- | -- |
| 05/26/2020 05/26/20 | Pending | -- | -- | -- |
| 07/19/2019 07/19/19 | For Sale | $83,750 | -- | $91 / Sq Ft |
Deed History
| Date | Type | Sale Price | Title Company |
|---|---|---|---|
| Warranty Deed | -- | Boone Central Title Company |
Mortgage History
| Date | Status | Loan Amount | Loan Type |
|---|---|---|---|
| Open | $77,900 | New Conventional |
Similar Homes in Columbia, MO
Source: Columbia Board of REALTORS®
MLS Number: 425825
APN: 16-511-00-01-239-00-01
- 3005 Meghann Dr
- 2800 Summit Rd
- 907 Plymouth Dr
- 3109 Appalachian Dr
- 608 Bourn Ave
- 3005 Wind River Ct
- 1203 S Fairview Rd
- 927 Yale
- 1326 Overhill Rd
- 1214 S Fairview Rd
- 106 Yorkshire Dr
- 807 College Park Dr
- 3508 Bray Ave
- 2801 W Broadway Unit N-1
- 2321 Woodridge Rd
- 1301 English Dr
- 1804 Princeton Dr
- 212 Defoe Dr
- 3903 W Rollins Rd
- 205 Ellis Ct
