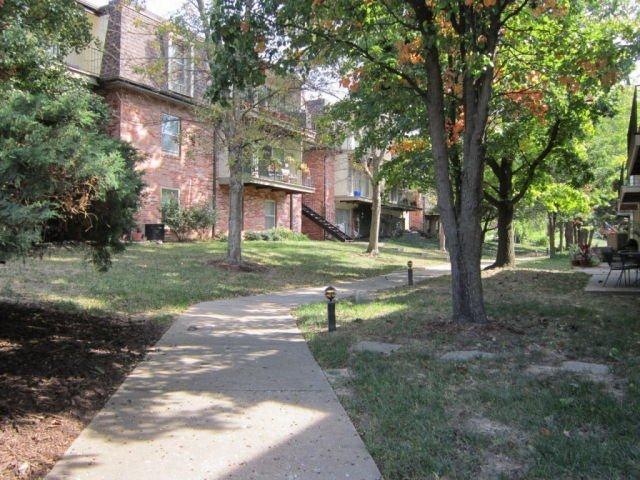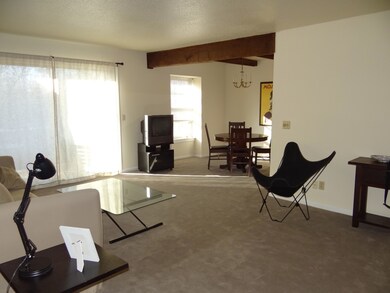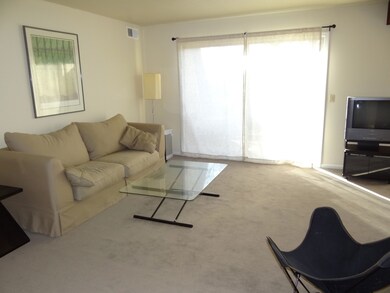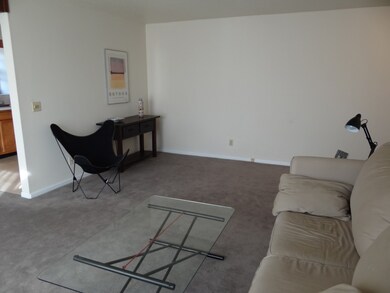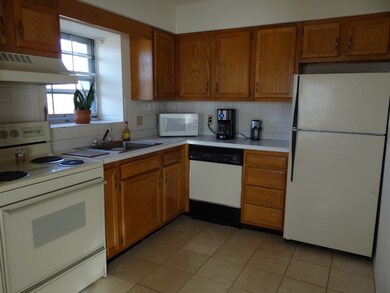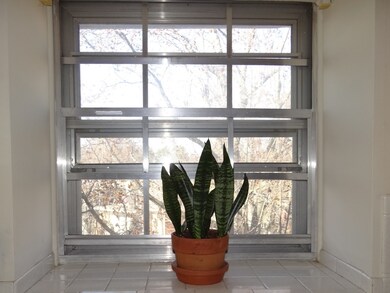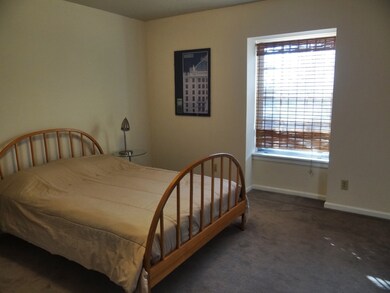
2710 W Rollins Rd Unit D16 Columbia, MO 65203
Estimated Value: $125,782 - $142,000
Highlights
- Clubhouse
- Deck
- Traditional Architecture
- Fairview Elementary School Rated A-
- Partially Wooded Lot
- Community Pool
About This Home
As of March 2014Nicely updated one bedroom unit with new marble tile in kitchen & newer carpet. Walls are neutral so you can add your own personality to this condo. Kitchen is spacious & has a tile backsplash & a window over the sink. Easy to add stackable W/D in linen closet but unit has wash/dry avail for owners - you will love overlooking the pool & clubhouse.
Property Details
Home Type
- Condominium
Est. Annual Taxes
- $651
Year Built
- Built in 1969
Lot Details
- 6,360
HOA Fees
- $150 Monthly HOA Fees
Home Design
- Traditional Architecture
- Brick Veneer
- Concrete Foundation
- Poured Concrete
- Architectural Shingle Roof
Interior Spaces
- 690 Sq Ft Home
- Aluminum Window Frames
- Combination Dining and Living Room
- Unfinished Basement
- Interior Basement Entry
Kitchen
- Dishwasher
- Laminate Countertops
Flooring
- Carpet
- Tile
Bedrooms and Bathrooms
- 1 Bedroom
- 1 Full Bathroom
Parking
- No Garage
- Driveway
Schools
- Fairview Elementary School
- Smithton Middle School
- Hickman High School
Utilities
- Forced Air Heating and Cooling System
- Heating System Uses Natural Gas
Additional Features
- Deck
- Partially Wooded Lot
Listing and Financial Details
- Assessor Parcel Number 1651100012380001
Community Details
Overview
- Lakeshore Est Subdivision
Amenities
- Clubhouse
Recreation
- Community Pool
Ownership History
Purchase Details
Home Financials for this Owner
Home Financials are based on the most recent Mortgage that was taken out on this home.Purchase Details
Home Financials for this Owner
Home Financials are based on the most recent Mortgage that was taken out on this home.Similar Homes in Columbia, MO
Home Values in the Area
Average Home Value in this Area
Purchase History
| Date | Buyer | Sale Price | Title Company |
|---|---|---|---|
| Blackwood Jean A | -- | Boone Central Title Co | |
| Eisenberg Lawrence A | -- | None Available |
Mortgage History
| Date | Status | Borrower | Loan Amount |
|---|---|---|---|
| Open | Blackwood Jean A | $44,186 | |
| Closed | Blackwood Jean A | $50,000 | |
| Previous Owner | Eisenberg Lawrence A | $47,920 |
Property History
| Date | Event | Price | Change | Sq Ft Price |
|---|---|---|---|---|
| 03/14/2014 03/14/14 | Sold | -- | -- | -- |
| 01/14/2014 01/14/14 | Pending | -- | -- | -- |
| 12/05/2012 12/05/12 | For Sale | $63,900 | -- | $93 / Sq Ft |
Tax History Compared to Growth
Tax History
| Year | Tax Paid | Tax Assessment Tax Assessment Total Assessment is a certain percentage of the fair market value that is determined by local assessors to be the total taxable value of land and additions on the property. | Land | Improvement |
|---|---|---|---|---|
| 2024 | $832 | $12,331 | $475 | $11,856 |
| 2023 | $825 | $12,331 | $475 | $11,856 |
| 2022 | $763 | $11,419 | $475 | $10,944 |
| 2021 | $765 | $11,419 | $475 | $10,944 |
| 2020 | $753 | $10,567 | $475 | $10,092 |
| 2019 | $753 | $10,567 | $475 | $10,092 |
| 2018 | $702 | $0 | $0 | $0 |
| 2017 | $712 | $9,785 | $475 | $9,310 |
| 2016 | $712 | $9,785 | $475 | $9,310 |
| 2015 | $657 | $9,785 | $475 | $9,310 |
| 2014 | $660 | $9,785 | $475 | $9,310 |
Agents Affiliated with this Home
-
Julie Wesley

Seller's Agent in 2014
Julie Wesley
House of Brokers Realty, Inc.
(573) 446-6500
381 Total Sales
-
J
Seller Co-Listing Agent in 2014
JAN CUMBIE
House of Brokers Realty, Inc.
-
R
Buyer's Agent in 2014
Ron DeLaite
Buyers Agent Real Estate
Map
Source: Columbia Board of REALTORS®
MLS Number: 342656
APN: 16-511-00-01-238-00-01
- 3005 Meghann Dr
- 2800 Summit Rd
- 907 Plymouth Dr
- 3109 Appalachian Dr
- 3005 Wind River Ct
- 1203 S Fairview Rd
- 927 Yale
- 1326 Overhill Rd
- 208 Bourn Ave
- 106 Yorkshire Dr
- 807 College Park Dr
- 2801 W Broadway Unit N-1
- 2321 Woodridge Rd
- 1301 English Dr
- 1804 Princeton Dr
- 3903 W Rollins Rd
- 205 Ellis Ct
- 1703 W Rollins Rd
- 2214 Ridgefield Rd
- 3201 Chapel Hill Rd
- 2710 W Rollins Rd Unit D20
- 2710 W Rollins Rd Unit C19
- 2710 W Rollins Rd Unit B18
- 2710 W Rollins Rd Unit D16
- 2710 W Rollins Rd Unit D15
- 2710 W Rollins Rd Unit D14
- 2710 W Rollins Rd Unit D13
- 2710 W Rollins Rd Unit C12
- 2710 W Rollins Rd Unit C11
- 2710 W Rollins Rd Unit C10
- 2710 W Rollins Rd Unit C9
- 2710 W Rollins Rd Unit B8
- 2710 W Rollins Rd Unit B7
- 2710 W Rollins Rd Unit B6
- 2710 W Rollins Rd Unit B5
- 2710 W Rollins Rd Unit A4
- 2710 W Rollins Rd Unit A3
- 2710 W Rollins Rd Unit AA1
- 2710 W Rollins Rd
- 2710 W Rollins Rd Unit 6B
