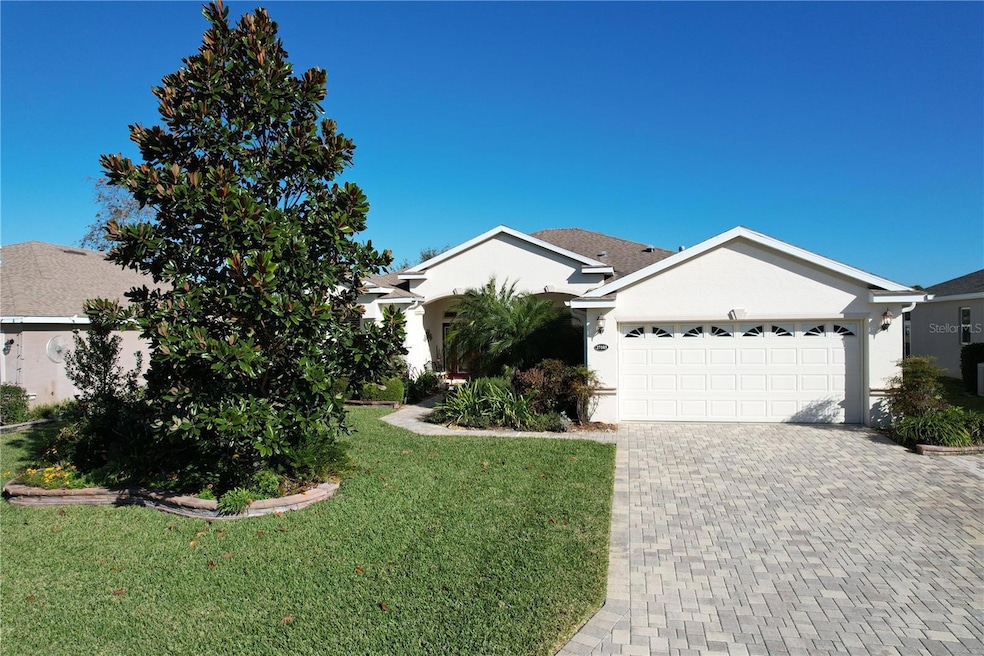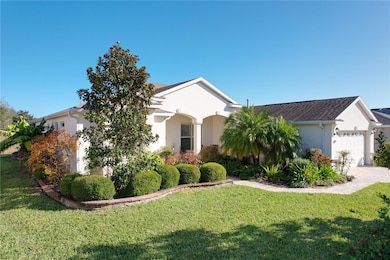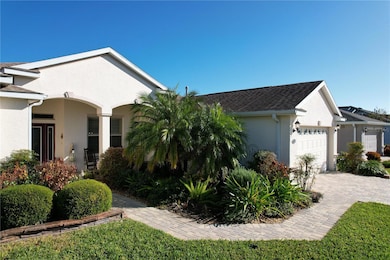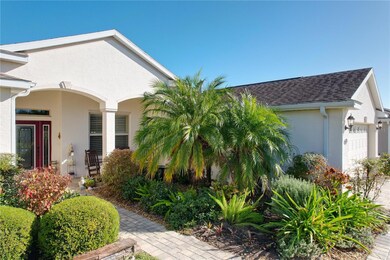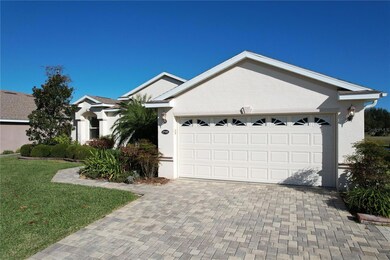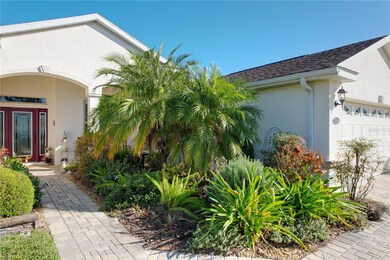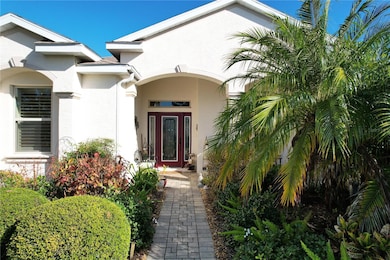
27103 Camerons Run Leesburg, FL 34748
Estimated payment $3,318/month
Highlights
- Golf Course Community
- Senior Community
- Clubhouse
- Fitness Center
- Gated Community
- High Ceiling
About This Home
Welcome to 27103 Camerons Run, a stunning home located in the highly desirable 55+ Arlington Ridge community in Leesburg, FL. This beautiful property offers the perfect blend of comfort and luxury, with spacious living areas and exceptional features.The heart of the home features an open-concept design that seamlessly blends the living, dining, and kitchen areas. For the home chef, there are not one, but two kitchen pantries, providing an abundance of storage space to keep everything organized and within reach.Step outside to your extended lanai, where you can relax and entertain while enjoying the serene views of Hole #2 on the Arlington Ridge Golf Course. The lanai also features a luxurious 6-person hot tub, perfect for unwinding after a round of golf or a long day.For those in need of extra storage or workspace, the home offers an extended garage with plenty of room for both your vehicles and your hobbies.Arlington Ridge offers an array of world-class amenities for its residents, making this location an ideal choice for an active lifestyle. Enjoy access to an 18-Hole Championship Golf Course complete with a putting and chipping green, a Pro Shop, and a Grille for post-round dining. The Spa & Fitness Center ensures you stay active and relaxed, while the tennis and pickleball courts provide opportunities for friendly competition.For movie lovers, the community features a screening room, and with numerous clubs and social groups, there’s always something to do. Whether you’re looking to unwind, socialize, or stay active, Arlington Ridge offers it all.Don't miss the chance to call 27103 Camerons Run home — where exceptional living meets the best of community amenities.
Last Listed By
RE/MAX FREEDOM Brokerage Phone: 352-559-0911 License #3611520 Listed on: 01/06/2025

Home Details
Home Type
- Single Family
Est. Annual Taxes
- $6,450
Year Built
- Built in 2016
Lot Details
- 7,519 Sq Ft Lot
- Southwest Facing Home
- Property is zoned PUD
HOA Fees
- $116 Monthly HOA Fees
Parking
- 2 Car Attached Garage
- Ground Level Parking
- Garage Door Opener
- Driveway
Home Design
- Brick Exterior Construction
- Slab Foundation
- Shingle Roof
- Stucco
Interior Spaces
- 2,236 Sq Ft Home
- 1-Story Property
- Built-In Features
- High Ceiling
- Ceiling Fan
- Double Pane Windows
- ENERGY STAR Qualified Windows
- Insulated Windows
- Window Treatments
- Sliding Doors
- Family Room
- Combination Dining and Living Room
- Storm Windows
Kitchen
- Eat-In Kitchen
- Built-In Oven
- Range with Range Hood
- Recirculated Exhaust Fan
- Microwave
- Dishwasher
- Solid Surface Countertops
- Solid Wood Cabinet
- Disposal
Flooring
- Carpet
- Tile
- Luxury Vinyl Tile
Bedrooms and Bathrooms
- 3 Bedrooms
- Walk-In Closet
- 2 Full Bathrooms
Laundry
- Laundry Room
- Dryer
- Washer
Accessible Home Design
- Wheelchair Access
Eco-Friendly Details
- Reclaimed Water Irrigation System
- Gray Water System
Outdoor Features
- Screened Patio
- Exterior Lighting
- Rain Gutters
Utilities
- Central Air
- Heating System Uses Natural Gas
- Underground Utilities
- Natural Gas Connected
- Water Filtration System
- Gas Water Heater
- High Speed Internet
- Cable TV Available
Listing and Financial Details
- Visit Down Payment Resource Website
- Tax Lot 404
- Assessor Parcel Number 14-20-24-0025-000-40400
- $2,588 per year additional tax assessments
Community Details
Overview
- Senior Community
- Association fees include 24-Hour Guard, cable TV, common area taxes, pool, escrow reserves fund, internet, maintenance structure, ground maintenance, management, recreational facilities
- Joni Carey Association, Phone Number (352) 702-4960
- Leesburg Arlington Ridge Ph 02 Subdivision
- On-Site Maintenance
- Association Owns Recreation Facilities
- The community has rules related to building or community restrictions, deed restrictions, allowable golf cart usage in the community, vehicle restrictions
- Community features wheelchair access
- Handicap Modified Features In Community
Amenities
- Restaurant
- Clubhouse
Recreation
- Golf Course Community
- Tennis Courts
- Pickleball Courts
- Recreation Facilities
- Fitness Center
- Community Pool
Security
- Security Guard
- Card or Code Access
- Gated Community
Map
Home Values in the Area
Average Home Value in this Area
Tax History
| Year | Tax Paid | Tax Assessment Tax Assessment Total Assessment is a certain percentage of the fair market value that is determined by local assessors to be the total taxable value of land and additions on the property. | Land | Improvement |
|---|---|---|---|---|
| 2025 | $6,197 | $278,650 | -- | -- |
| 2024 | $6,197 | $278,650 | -- | -- |
| 2023 | $6,197 | $262,660 | $0 | $0 |
| 2022 | $5,972 | $255,010 | $0 | $0 |
| 2021 | $5,448 | $247,591 | $0 | $0 |
| 2020 | $5,549 | $245,935 | $0 | $0 |
| 2019 | $5,515 | $240,406 | $0 | $0 |
| 2018 | $5,066 | $229,886 | $0 | $0 |
| 2017 | $5,496 | $211,695 | $0 | $0 |
| 2016 | $1,956 | $16,200 | $0 | $0 |
| 2015 | $2,957 | $16,200 | $0 | $0 |
| 2014 | $2,960 | $16,200 | $0 | $0 |
Property History
| Date | Event | Price | Change | Sq Ft Price |
|---|---|---|---|---|
| 05/07/2025 05/07/25 | Price Changed | $502,000 | -2.0% | $225 / Sq Ft |
| 01/06/2025 01/06/25 | For Sale | $512,000 | -- | $229 / Sq Ft |
Purchase History
| Date | Type | Sale Price | Title Company |
|---|---|---|---|
| Warranty Deed | $247,000 | 1St Quality Title Llc | |
| Warranty Deed | $14,000 | 1St Quality Title Llc |
Mortgage History
| Date | Status | Loan Amount | Loan Type |
|---|---|---|---|
| Open | $160,000 | Credit Line Revolving |
Similar Homes in the area
Source: Stellar MLS
MLS Number: G5090718
APN: 14-20-24-0025-000-40400
- 27008 Camerons Run
- 27227 Roanoke Dr
- 4420 Heritage Trail
- 4320 Heritage Trail
- 4716 Heritage Trail
- 26822 Bull Run
- 26807 Bull Run
- 26609 Bull Run
- 27215 White Plains Way
- 26622 Bull Run
- 27102 White Plains Way
- 27018 White Plains Way
- 26951 White Plains Way
- 4347 Arlington Ridge Blvd
- 26922 White Plains Way
- 3519 Arlington Ridge Blvd
- 4314 Arlington Ridge Blvd
- 26709 Augusta Springs Cir
- 4245 Arlington Ridge Blvd
- 26712 Augusta Springs Cir
