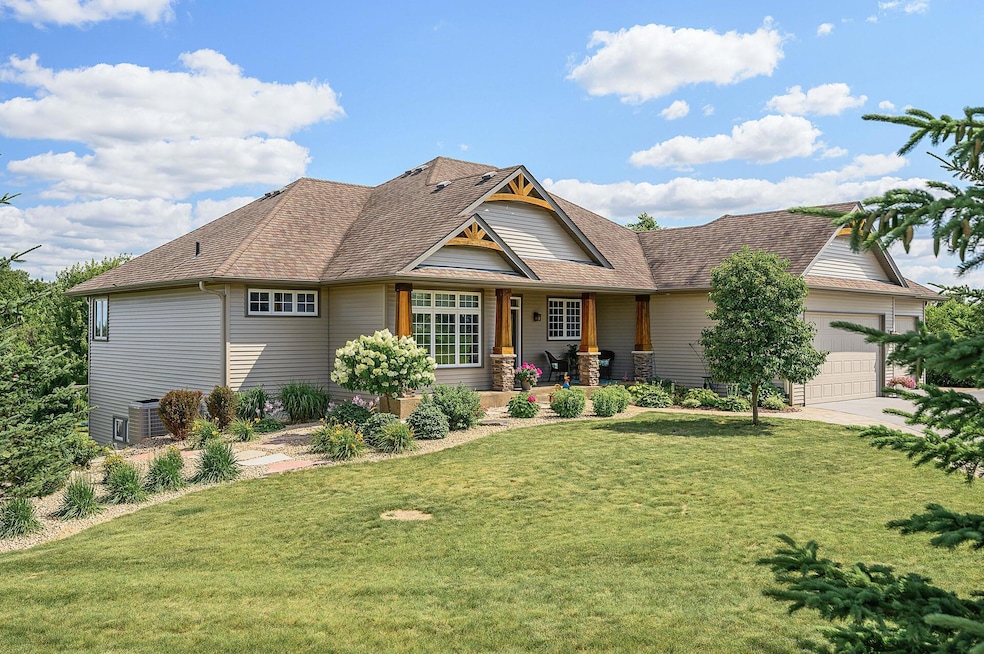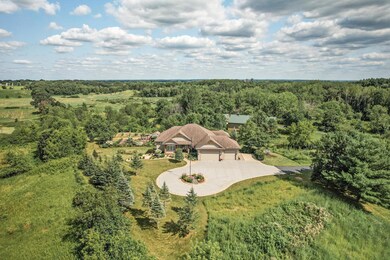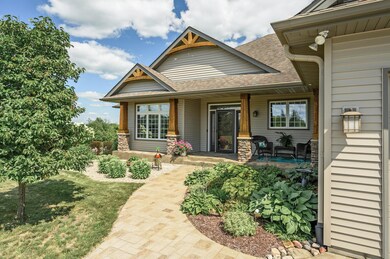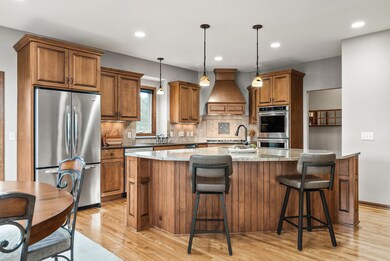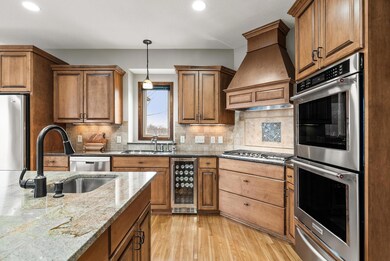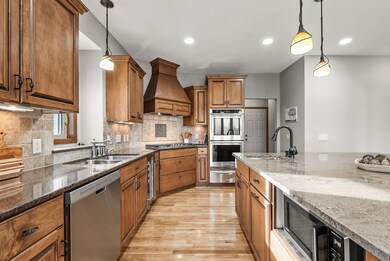
2711 44th St W Webster, MN 55088
Highlights
- Above Ground Pool
- Deck
- Recreation Room
- Greenvale Park Elementary School Rated A-
- Family Room with Fireplace
- No HOA
About This Home
As of June 2025This stunning custom-built home in Webster, MN, seamlessly blends modern luxury with serene country living. Nestled at the end of a private driveway with a beautifully landscaped roundabout, this property is a true retreat.The foyer opens to a spacious home office with large picture windows, built-in shelving, and plush carpeting—ideal for remote work. The chef’s kitchen features warm-toned cabinetry, wooden floors, granite countertops, a large center island with breakfast bar seating, and stainless steel appliances—including a double oven, stovetop, dishwasher, and beverage fridge—all updated within the last three years. A water osmosis system and 5x5 pantry enhance functionality. Adjacent, the dining room boasts a bay window with a built-in bench and access to a 13x11 screened-in porch and an 11x9 maintenance-free deck—perfect for indoor/outdoor entertaining. The inviting main-floor living room features built-in cabinetry, a gas fireplace with a tile surround, a ceiling sound system, and large windows for natural light. The luxurious primary suite includes tray ceilings, a ceiling fan, custom drapes, plush carpeting, and a spacious 12x10 walk-in closet. The en-suite bathroom offers heated floors, a tiled walk-in shower, an oversized soaking tub, and double vanities. A conveniently located main-level laundry room, equipped with heated floors, ample cabinetry, counter space, and front-loading Electrolux washer/dryer, sits near the half-bath and finished three-car garage. The heated garage features epoxy floors, a tiled wall, a utility sink, generous storage, and access to both the backyard deck and three-season porch. The lower-level family room, with plush carpeting and a gas fireplace, opens to the backyard patio and pool. A well-appointed bar area features a full-size refrigerator, two-tiered countertops with high-top seating, cabinetry, a Bosch dishwasher, and a microwave—perfect for entertaining. A unique chandelier highlights the spacious recreation area. Two additional bedrooms provide comfort and versatility—one with backyard views, the other with a Murphy bed and a 10x3 closet. The lower-level bath includes a walk-in shower, tiled floors, and dual entrances for easy outdoor access.Outdoor spaces are exceptional, featuring a 56x23 stamped concrete patio with a hot tub inside an enclosed gazebo, a heated pathway, and a retractable awning for shade. The fenced-in, partially above-ground pool is perfect for summer relaxation. The property also includes a vineyard, extensive perennial gardens, natural prairie plantings, and a fenced-in garden with pear and apple trees, a raspberry patch, raised beds, and a custom chicken coop with a gardening shed. Enjoy breathtaking valley views, frequent wildlife sightings, and picturesque sunrises from the backyard. Additional highlights include a 13x11 screened-in porch with a ceiling fan and sound system, a newer heat pump (2021), HVAC system (2021), brand-new roof (2024), and fresh paint (2025). This remarkable property offers an unparalleled blend of elegance, comfort, and natural beauty.
Home Details
Home Type
- Single Family
Est. Annual Taxes
- $7,912
Year Built
- Built in 2006
Lot Details
- 3.56 Acre Lot
- Irregular Lot
Parking
- 3 Car Attached Garage
- Parking Storage or Cabinetry
- Heated Garage
- Insulated Garage
- Garage Door Opener
Interior Spaces
- 1-Story Property
- Wet Bar
- Family Room with Fireplace
- 2 Fireplaces
- Living Room with Fireplace
- Home Office
- Recreation Room
- Screened Porch
Kitchen
- Built-In Double Oven
- Cooktop
- Microwave
- Dishwasher
- Wine Cooler
- Stainless Steel Appliances
- The kitchen features windows
Bedrooms and Bathrooms
- 3 Bedrooms
Laundry
- Dryer
- Washer
Finished Basement
- Walk-Out Basement
- Sump Pump
- Drain
- Basement Storage
- Basement Window Egress
Eco-Friendly Details
- Air Exchanger
Outdoor Features
- Above Ground Pool
- Deck
- Patio
Utilities
- Humidifier
- Forced Air Heating System
- Heat Pump System
- Water Filtration System
- Well
- Septic System
Community Details
- No Home Owners Association
Listing and Financial Details
- Assessor Parcel Number 0211275001
Ownership History
Purchase Details
Home Financials for this Owner
Home Financials are based on the most recent Mortgage that was taken out on this home.Purchase Details
Purchase Details
Similar Homes in the area
Home Values in the Area
Average Home Value in this Area
Purchase History
| Date | Type | Sale Price | Title Company |
|---|---|---|---|
| Warranty Deed | $850,000 | Flex Title Company Llc | |
| Contract Of Sale | $80,000 | -- | |
| Warranty Deed | -- | -- |
Mortgage History
| Date | Status | Loan Amount | Loan Type |
|---|---|---|---|
| Previous Owner | $637,500 | Credit Line Revolving | |
| Previous Owner | $250,000 | New Conventional | |
| Previous Owner | $45,000 | Credit Line Revolving | |
| Previous Owner | $405,000 | New Conventional |
Property History
| Date | Event | Price | Change | Sq Ft Price |
|---|---|---|---|---|
| 06/18/2025 06/18/25 | Sold | $850,000 | 0.0% | $239 / Sq Ft |
| 03/28/2025 03/28/25 | Pending | -- | -- | -- |
| 03/07/2025 03/07/25 | For Sale | $850,000 | -- | $239 / Sq Ft |
Tax History Compared to Growth
Tax History
| Year | Tax Paid | Tax Assessment Tax Assessment Total Assessment is a certain percentage of the fair market value that is determined by local assessors to be the total taxable value of land and additions on the property. | Land | Improvement |
|---|---|---|---|---|
| 2025 | $7,912 | $697,400 | $142,000 | $555,400 |
| 2024 | $7,912 | $649,200 | $125,500 | $523,700 |
| 2023 | $6,524 | $649,200 | $125,500 | $523,700 |
| 2022 | $6,174 | $580,200 | $109,000 | $471,200 |
| 2021 | $6,192 | $496,800 | $80,200 | $416,600 |
| 2020 | $6,224 | $470,100 | $77,700 | $392,400 |
| 2019 | $6,110 | $462,500 | $76,200 | $386,300 |
| 2018 | $5,534 | $439,200 | $76,200 | $363,000 |
| 2017 | $4,924 | $387,100 | $76,200 | $310,900 |
| 2016 | $5,204 | $377,800 | $76,200 | $301,600 |
| 2015 | $5,196 | $372,200 | $76,200 | $296,000 |
| 2014 | -- | $372,200 | $76,200 | $296,000 |
Agents Affiliated with this Home
-
Daniel Desrochers

Seller's Agent in 2025
Daniel Desrochers
eXp Realty
(612) 554-4773
1,729 Total Sales
-
Joseph Halbmaier

Buyer's Agent in 2025
Joseph Halbmaier
RE/MAX Advantage Plus
(952) 758-4464
7 Total Sales
Map
Source: NorthstarMLS
MLS Number: 6676920
APN: 02.11.2.75.001
- xxxx Canby Ave
- 4081 Dassel Ave
- 9571 Lydia Ln
- 9571 Lydia Ln
- 9577 Jada Way
- 27631 Andrew Ave
- Springfield Plan at Boulder Heights
- Lewis Plan at Boulder Heights
- Vanderbilt Plan at Boulder Heights
- Bristol Plan at Boulder Heights
- 9557 Jada Way
- 9546 Jada Way
- 27614 Kaden St
- 9504 Andrew Ave
- 9815 Pinehurst Dr
- 9720 Saint Andrews Dr
- 9769 Pinehurst Ct
- 9743 Saint Andrews Dr
- 9742 Saint Andrews Dr
- 27260 Pete's Hill Trail
