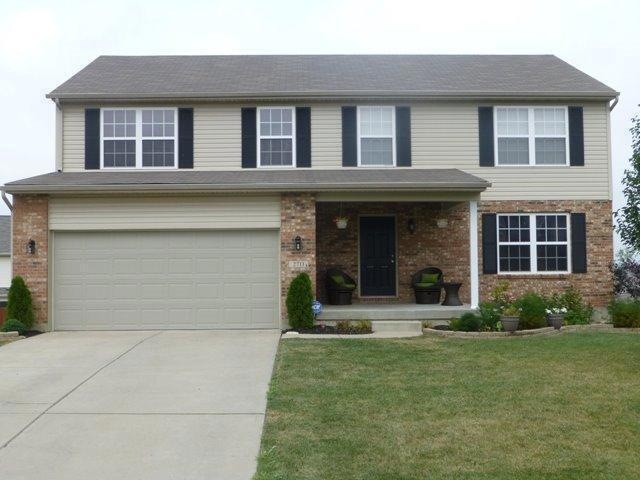
2711 Apex Ct Hamilton, OH 45011
Fairfield Township NeighborhoodEstimated Value: $369,000 - $413,696
Highlights
- Deck
- Cathedral Ceiling
- Formal Dining Room
- Transitional Architecture
- Wood Flooring
- Cul-De-Sac
About This Home
As of March 2015OPEN FlrPln 4Bd w/LARGE EatIn Kit w/Stainless Appl, Overhang Seating for 4 & WlkOut To Deck*Kit Flows into GrtRm*2nd Flr Lndry*HUGE Master Ste w/Spac WlkIn Closet & Corner Soaking Tub*WlkOut LowerLevel w/FULL Sized Windows*Fenced Double Lot*Pool Subd
Last Agent to Sell the Property
Comey & Shepherd License #0000398391 Listed on: 08/12/2014

Last Buyer's Agent
Michael Kieffer
Century 21 Home Star Realty License #2004013466
Home Details
Home Type
- Single Family
Est. Annual Taxes
- $3,445
Year Built
- Built in 2006
Lot Details
- 0.31 Acre Lot
- Lot Dimensions are 131.5x103
- Cul-De-Sac
- Wood Fence
HOA Fees
- $27 Monthly HOA Fees
Parking
- 2 Car Garage
- Driveway
- On-Street Parking
Home Design
- Transitional Architecture
- Brick Exterior Construction
- Shingle Roof
- Vinyl Siding
Interior Spaces
- 2,324 Sq Ft Home
- 2-Story Property
- Cathedral Ceiling
- Vinyl Clad Windows
- Insulated Windows
- Panel Doors
- Formal Dining Room
Kitchen
- Eat-In Kitchen
- Breakfast Bar
- Oven or Range
- Microwave
- Dishwasher
- Disposal
Flooring
- Wood
- Laminate
- Concrete
- Vinyl
Bedrooms and Bathrooms
- 4 Bedrooms
- Walk-In Closet
Unfinished Basement
- Walk-Out Basement
- Basement Fills Entire Space Under The House
Outdoor Features
- Deck
- Porch
Utilities
- Forced Air Heating and Cooling System
- Heating System Uses Gas
Community Details
- Association fees include association dues, pool, professionalmgt
- Elite Management Association
- Fairfield Ridge Subdivision
Ownership History
Purchase Details
Home Financials for this Owner
Home Financials are based on the most recent Mortgage that was taken out on this home.Purchase Details
Home Financials for this Owner
Home Financials are based on the most recent Mortgage that was taken out on this home.Purchase Details
Home Financials for this Owner
Home Financials are based on the most recent Mortgage that was taken out on this home.Similar Homes in the area
Home Values in the Area
Average Home Value in this Area
Purchase History
| Date | Buyer | Sale Price | Title Company |
|---|---|---|---|
| Lartey Nancy | $184,500 | 360 American Title Services | |
| Rau Adam A | $150,000 | None Available | |
| Agemura Richard | $213,799 | None Available | |
| Dixon Builders I Llc | $37,000 | None Available |
Mortgage History
| Date | Status | Borrower | Loan Amount |
|---|---|---|---|
| Open | Lartey Nancy | $170,000 | |
| Closed | Lartey Nancy | $172,900 | |
| Previous Owner | Rau Adam A | $148,006 | |
| Previous Owner | Dixon Builders I Llc | $21,350 | |
| Previous Owner | Agemura Richard | $171,000 |
Property History
| Date | Event | Price | Change | Sq Ft Price |
|---|---|---|---|---|
| 06/01/2015 06/01/15 | Off Market | $184,500 | -- | -- |
| 03/02/2015 03/02/15 | Sold | $184,500 | -5.1% | $79 / Sq Ft |
| 01/17/2015 01/17/15 | Pending | -- | -- | -- |
| 08/12/2014 08/12/14 | For Sale | $194,500 | -- | $84 / Sq Ft |
Tax History Compared to Growth
Tax History
| Year | Tax Paid | Tax Assessment Tax Assessment Total Assessment is a certain percentage of the fair market value that is determined by local assessors to be the total taxable value of land and additions on the property. | Land | Improvement |
|---|---|---|---|---|
| 2024 | $1,884 | $1,590 | $1,590 | -- |
| 2023 | $3,707 | $1,590 | $1,590 | -- |
| 2022 | $3,808 | $1,590 | $1,590 | $0 |
| 2021 | $3,572 | $1,590 | $1,590 | $0 |
| 2020 | $3,700 | $131,400 | $17,040 | $114,360 |
| 2019 | $4,055 | $43,140 | $1,590 | $41,550 |
| 2018 | $3,377 | $1,590 | $1,590 | $0 |
| 2017 | $3,410 | $1,590 | $1,590 | $0 |
| 2016 | $3,611 | $1,590 | $1,590 | $0 |
| 2015 | $94 | $1,590 | $1,590 | $0 |
| 2014 | $2,779 | $1,590 | $1,590 | $0 |
| 2013 | $2,779 | $1,590 | $1,590 | $0 |
Agents Affiliated with this Home
-
Patricia Chrysler

Seller's Agent in 2015
Patricia Chrysler
Comey & Shepherd
(513) 515-2922
1 in this area
26 Total Sales
-

Buyer's Agent in 2015
Michael Kieffer
Century 21 Home Star Realty
Map
Source: MLS of Greater Cincinnati (CincyMLS)
MLS Number: 1416098
APN: A0300-072-000-024
- 2661 Apex Ct
- 2710 Zoellners Way
- 2970 Pleasant Ridge Dr
- 6399 Kimberly Dr
- 2345 Hamilton Middletown Rd
- 6443 Ravena Dr
- 2679 Leslie Lee Ct
- 6264 Old Mill Ct
- 0 Walden Ponds Cir Unit 1824952
- 1798 Fairgrove Ave
- 1718 Greenwood Ave
- 6545 Glenmont Dr
- 2833 Cardiff Ct
- 1981 Princeton Rd
- 6240 Walden Creek Ct
- 2862 Baffin Dr
- 2916 Cardiff Ct
- 6664 Creekside Way
- 3057 Cypress Hill Dr
- 1161 Heaton St
- 2711 Apex Ct
- 2691 Apex Ct
- 2721 Apex Ct
- 2698 Arroyo Ridge Ct
- 2773 Pleasant Ridge Dr
- 2704 Apex Ct
- 2681 Apex Ct
- 2688 Arroyo Ridge Ct
- 2714 Apex Ct
- 2694 Apex Ct
- 2724 Apex Ct
- 2678 Arroyo Ridge Ct
- 2684 Apex Ct
- 2671 Apex Ct
- 2705 Arroyo Ridge Ct
- 123 Arroyo Ridge Ct
- 2668 Arroyo Ridge Ct
- 2707 Fairfield Ridge Dr
- 2674 Apex Ct
- 2717 Fairfield Ridge Dr
