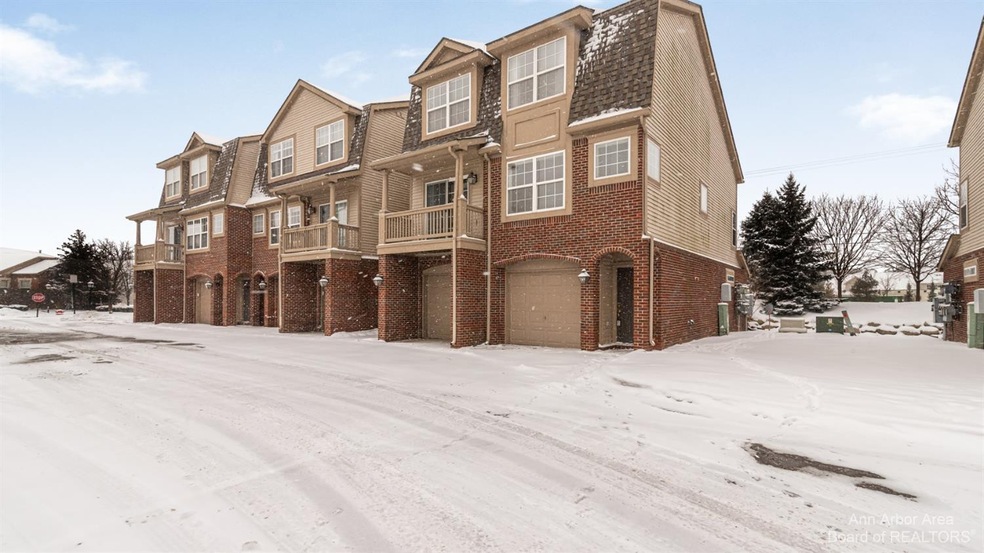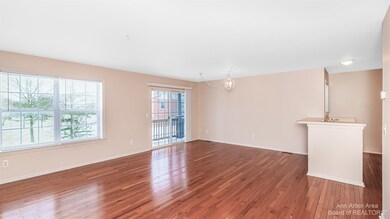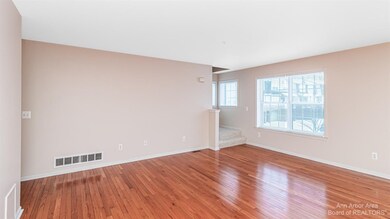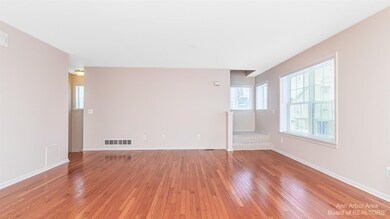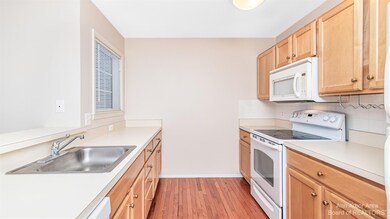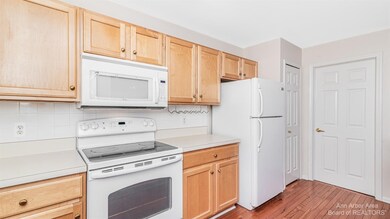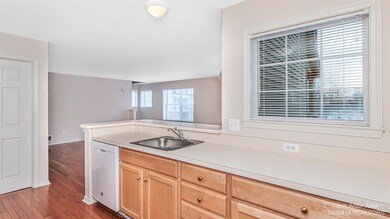
2711 Barclay Way Ann Arbor, MI 48105
Highlights
- Fitness Center
- Clubhouse
- Wood Flooring
- Thurston Elementary School Rated A
- Deck
- End Unit
About This Home
As of February 2022Two story premium end unit Greenwich floor plan with no units above or below, private entrance & attached garage. Delightful open main level floor plan features kitchen, dining & living room and a half bath. Upstairs you will find the primary bedroom with walk-in closet & attached bath with tile floor, 2nd bedroom & adjacent 2nd full bath plus laundry room. The main level features an abundance of windows & gleaming hardwood floors; the kitchen boasts maple cabinets, pantry & breakfast bar. The door wall from the dining area leads to the pleasant, covered deck. There is plenty of guest/2nd car parking close to the unit. This popular development features a clubhouse with gym/fitness area & tennis court. The low monthly association fee adds to affordability and includes your water/sewer costs costs plus all exterior maintenance & snow clearance. This convenient northeast Ann Arbor location provides easy access to U of M North & Central Campus', local hospitals, downtown Ann Arbor & US-23., Primary Bath
Last Agent to Sell the Property
Coldwell Banker Professionals License #6501308142 Listed on: 01/26/2022

Townhouse Details
Home Type
- Townhome
Est. Annual Taxes
- $5,743
Year Built
- Built in 2001
Lot Details
- Property fronts a private road
- End Unit
- Private Entrance
HOA Fees
- $227 Monthly HOA Fees
Parking
- 1 Car Attached Garage
- Garage Door Opener
Home Design
- Brick Exterior Construction
- Slab Foundation
Interior Spaces
- 1,300 Sq Ft Home
- 2-Story Property
- Window Treatments
- Living Room
- Home Gym
Kitchen
- Eat-In Kitchen
- <<OvenToken>>
- Range<<rangeHoodToken>>
- <<microwave>>
- Dishwasher
- Disposal
Flooring
- Wood
- Carpet
- Ceramic Tile
- Vinyl
Bedrooms and Bathrooms
- 2 Bedrooms
Laundry
- Laundry on upper level
- Dryer
- Washer
Outdoor Features
- Deck
Schools
- Thurston Elementary School
- Clague Middle School
- Huron High School
Utilities
- Forced Air Heating and Cooling System
- Heating System Uses Natural Gas
Community Details
Overview
- Association fees include water, trash, snow removal, lawn/yard care
- Barclay Park Condo Subdivision
Amenities
- Clubhouse
- Meeting Room
Recreation
- Tennis Courts
- Community Playground
- Fitness Center
- Trails
Ownership History
Purchase Details
Home Financials for this Owner
Home Financials are based on the most recent Mortgage that was taken out on this home.Purchase Details
Home Financials for this Owner
Home Financials are based on the most recent Mortgage that was taken out on this home.Purchase Details
Similar Homes in Ann Arbor, MI
Home Values in the Area
Average Home Value in this Area
Purchase History
| Date | Type | Sale Price | Title Company |
|---|---|---|---|
| Warranty Deed | $298,300 | Ata National Title Group | |
| Warranty Deed | $249,500 | Liberty Title | |
| Quit Claim Deed | -- | Liberty Title |
Mortgage History
| Date | Status | Loan Amount | Loan Type |
|---|---|---|---|
| Previous Owner | $242,015 | New Conventional | |
| Previous Owner | $114,000 | New Conventional | |
| Previous Owner | $133,000 | Unknown | |
| Previous Owner | $133,000 | Unknown | |
| Previous Owner | $140,000 | New Conventional |
Property History
| Date | Event | Price | Change | Sq Ft Price |
|---|---|---|---|---|
| 05/23/2025 05/23/25 | Rented | $2,500 | -2.0% | -- |
| 05/21/2025 05/21/25 | Under Contract | -- | -- | -- |
| 03/30/2025 03/30/25 | For Rent | $2,550 | 0.0% | -- |
| 02/18/2022 02/18/22 | Sold | $298,300 | +3.0% | $229 / Sq Ft |
| 01/31/2022 01/31/22 | Pending | -- | -- | -- |
| 01/26/2022 01/26/22 | For Sale | $289,500 | +16.0% | $223 / Sq Ft |
| 09/20/2017 09/20/17 | Sold | $249,500 | -1.3% | $192 / Sq Ft |
| 08/10/2017 08/10/17 | Pending | -- | -- | -- |
| 07/11/2017 07/11/17 | Price Changed | $252,900 | -0.8% | $195 / Sq Ft |
| 06/30/2017 06/30/17 | For Sale | $255,000 | 0.0% | $196 / Sq Ft |
| 06/21/2017 06/21/17 | Pending | -- | -- | -- |
| 06/08/2017 06/08/17 | For Sale | $255,000 | -- | $196 / Sq Ft |
Tax History Compared to Growth
Tax History
| Year | Tax Paid | Tax Assessment Tax Assessment Total Assessment is a certain percentage of the fair market value that is determined by local assessors to be the total taxable value of land and additions on the property. | Land | Improvement |
|---|---|---|---|---|
| 2025 | $7,823 | $144,200 | $0 | $0 |
| 2024 | $6,572 | $130,100 | $0 | $0 |
| 2023 | $6,069 | $116,200 | $0 | $0 |
| 2022 | $5,881 | $127,500 | $0 | $0 |
| 2021 | $5,743 | $128,100 | $0 | $0 |
| 2020 | $5,627 | $119,100 | $0 | $0 |
| 2019 | $5,355 | $113,700 | $113,700 | $0 |
| 2018 | $5,280 | $105,800 | $0 | $0 |
| 2017 | $3,494 | $104,800 | $0 | $0 |
| 2016 | $3,525 | $82,748 | $0 | $0 |
| 2015 | $3,802 | $82,502 | $0 | $0 |
| 2014 | $3,802 | $79,925 | $0 | $0 |
| 2013 | -- | $79,925 | $0 | $0 |
Agents Affiliated with this Home
-
Asuman Erturk
A
Seller's Agent in 2025
Asuman Erturk
Prime Property Management
(734) 846-8048
5 Total Sales
-
Howard Watts

Seller's Agent in 2022
Howard Watts
Coldwell Banker Professionals
(734) 645-3907
220 Total Sales
-
Glenda Gerbstadt

Seller Co-Listing Agent in 2022
Glenda Gerbstadt
Coldwell Banker Professionals
(734) 646-4463
218 Total Sales
-
Caitlyn Meng

Seller's Agent in 2017
Caitlyn Meng
1st Michigan Realty LLC
(734) 604-8883
34 Total Sales
Map
Source: Southwestern Michigan Association of REALTORS®
MLS Number: 53730
APN: 09-10-400-088
- 2769 Barclay Way Unit 97
- 2777 Barclay Way
- 2756 Barclay Way Unit 77
- 2856 Barclay Way Unit 38
- 3099 Millbury Ln
- 3095 Millbury Ln
- 3078 N Spurway Dr
- 3064 N Spurway Dr
- 3204 Brackley Dr
- 3092 N Spurway Dr
- 3306 Sunton Rd
- 3318 Roseford Blvd
- 2841 Hardwick Rd
- 2782 Maitland Dr
- 3039 Barclay Way Unit 256
- 3046 Barclay Way Unit 222
- 2855 Hardwick Rd
- 3328 Roseford Blvd
- 2766 Maitland Dr
- 2808 Rathmore Ln
