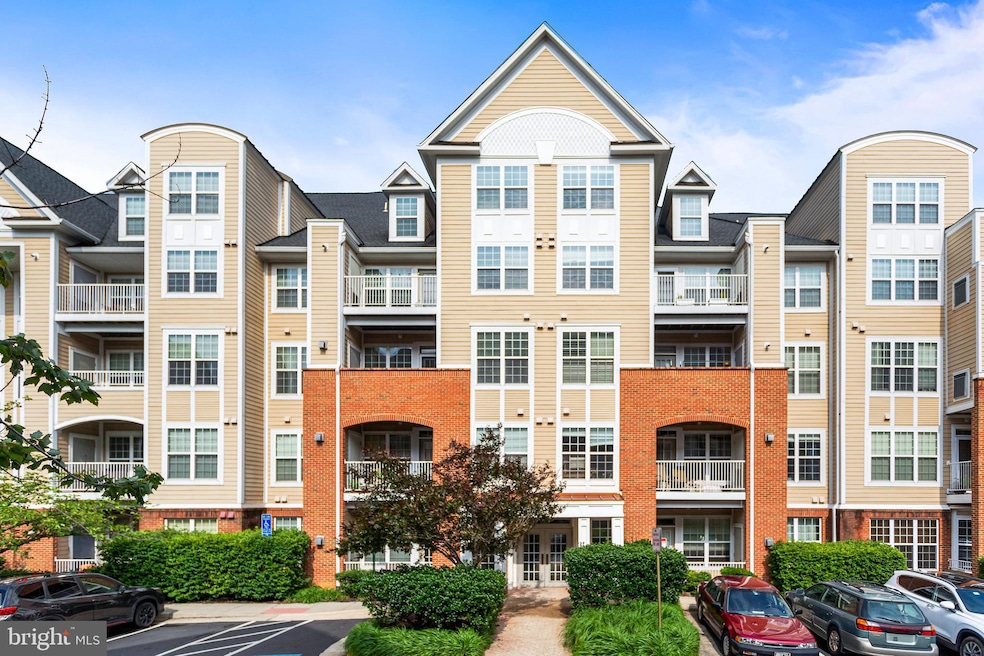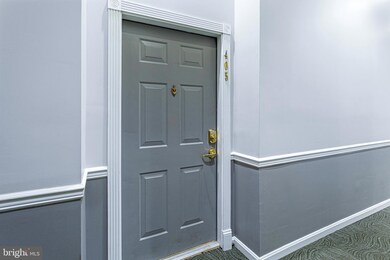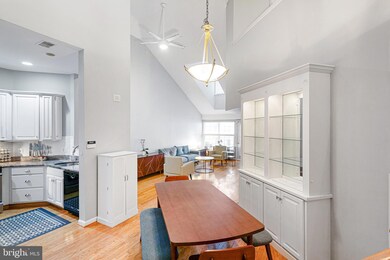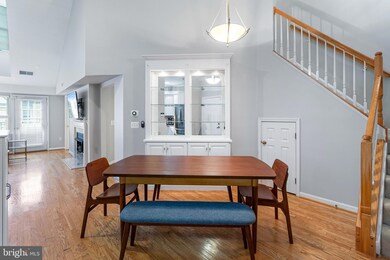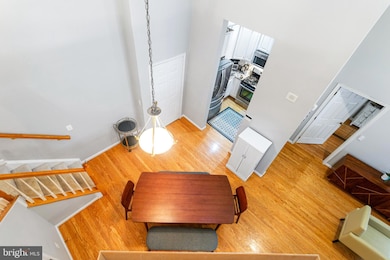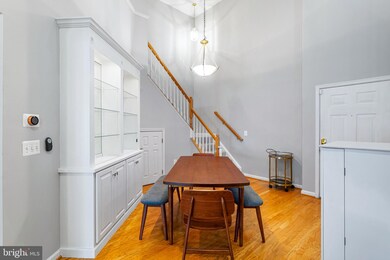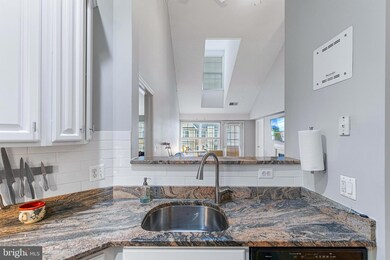
2711 Bellforest Ct Unit 405 Vienna, VA 22180
Highlights
- Private Pool
- Open Floorplan
- Wood Flooring
- Stenwood Elementary School Rated A
- Colonial Architecture
- Upgraded Countertops
About This Home
As of July 2025Discover the perfect blend of city amenities and suburban charm at The Westbriar, where Penthouse Condos are highly sought after and rarely available! Situated directly across from the Dunn Loring Metro, this sunny, two-level penthouse offers unparalleled convenience. Walk to coffee shops, restaurants, and the Harris Teeter grocery store, with easy highway access to destinations like Mosaic and Tysons, offering an effortless commute via metro or car.
This spacious 1,412 sq ft condo with high, vaulted, ceilings features three bedrooms and two and a half bathrooms. Enjoy a cozy living area with a working fireplace, an inviting open layout, and a private balcony.
Additional conveniences include an assigned garage parking space, along with extra guest passes and an assigned storage space. Enjoy the pool and gym as part of the condo amenities.
What more could you ask for? Don’t miss the chance to make this your new home!
Assigned Garage Parking Space #G2-61 and Storage #G1-48B.
Last Buyer's Agent
Pam Bhamrah
Redfin Corporation

Property Details
Home Type
- Condominium
Est. Annual Taxes
- $6,124
Year Built
- Built in 1998
HOA Fees
- $588 Monthly HOA Fees
Parking
- 1 Assigned Subterranean Space
- Garage Door Opener
- Parking Lot
Home Design
- Colonial Architecture
- Brick Exterior Construction
- HardiePlank Type
Interior Spaces
- 1,412 Sq Ft Home
- Property has 2 Levels
- Open Floorplan
- Crown Molding
- Gas Fireplace
- Family Room Off Kitchen
- Dining Room
- Den
Kitchen
- <<OvenToken>>
- Range Hood
- <<microwave>>
- Ice Maker
- Dishwasher
- Upgraded Countertops
- Disposal
Flooring
- Wood
- Carpet
Bedrooms and Bathrooms
- En-Suite Primary Bedroom
- En-Suite Bathroom
Laundry
- Laundry Room
- Laundry on main level
- Stacked Washer and Dryer
Outdoor Features
- Private Pool
- Balcony
Schools
- Stenwood Elementary School
- Kilmer Middle School
- Marshall High School
Utilities
- Forced Air Heating and Cooling System
- Electric Water Heater
Listing and Financial Details
- Assessor Parcel Number 0492 44010405
Community Details
Overview
- $200 Elevator Use Fee
- Association fees include common area maintenance, water, sewer, trash, exterior building maintenance, management, snow removal
- Low-Rise Condominium
- Westbriar Condos
- Westbriar Condominiums Subdivision, Cameron Updated Floorplan
- Property Manager
Amenities
- Meeting Room
Pet Policy
- Pets allowed on a case-by-case basis
Ownership History
Purchase Details
Home Financials for this Owner
Home Financials are based on the most recent Mortgage that was taken out on this home.Purchase Details
Purchase Details
Home Financials for this Owner
Home Financials are based on the most recent Mortgage that was taken out on this home.Similar Homes in Vienna, VA
Home Values in the Area
Average Home Value in this Area
Purchase History
| Date | Type | Sale Price | Title Company |
|---|---|---|---|
| Warranty Deed | $475,000 | -- | |
| Deed | -- | None Available | |
| Deed | $193,000 | -- |
Mortgage History
| Date | Status | Loan Amount | Loan Type |
|---|---|---|---|
| Open | $25,001 | New Conventional | |
| Open | $356,250 | New Conventional | |
| Previous Owner | $120,000 | No Value Available |
Property History
| Date | Event | Price | Change | Sq Ft Price |
|---|---|---|---|---|
| 07/11/2025 07/11/25 | Sold | $565,000 | +2.9% | $400 / Sq Ft |
| 06/11/2025 06/11/25 | For Sale | $549,000 | +15.6% | $389 / Sq Ft |
| 11/15/2022 11/15/22 | Sold | $475,000 | -0.8% | $336 / Sq Ft |
| 10/13/2022 10/13/22 | Pending | -- | -- | -- |
| 10/06/2022 10/06/22 | For Sale | $479,000 | 0.0% | $339 / Sq Ft |
| 05/06/2017 05/06/17 | Rented | $2,500 | 0.0% | -- |
| 05/06/2017 05/06/17 | Under Contract | -- | -- | -- |
| 04/18/2017 04/18/17 | For Rent | $2,500 | -- | -- |
Tax History Compared to Growth
Tax History
| Year | Tax Paid | Tax Assessment Tax Assessment Total Assessment is a certain percentage of the fair market value that is determined by local assessors to be the total taxable value of land and additions on the property. | Land | Improvement |
|---|---|---|---|---|
| 2024 | $5,599 | $483,310 | $97,000 | $386,310 |
| 2023 | $5,741 | $508,750 | $102,000 | $406,750 |
| 2022 | $6,124 | $535,530 | $107,000 | $428,530 |
| 2021 | $5,985 | $510,030 | $102,000 | $408,030 |
| 2020 | $5,342 | $451,350 | $90,000 | $361,350 |
| 2019 | $5,039 | $425,800 | $85,000 | $340,800 |
| 2018 | $4,534 | $394,260 | $79,000 | $315,260 |
| 2017 | $4,323 | $372,360 | $74,000 | $298,360 |
| 2016 | $4,148 | $358,040 | $72,000 | $286,040 |
| 2015 | $3,917 | $351,020 | $70,000 | $281,020 |
| 2014 | $3,909 | $351,020 | $70,000 | $281,020 |
Agents Affiliated with this Home
-
Yessenia Nieves

Seller's Agent in 2025
Yessenia Nieves
Compass
(703) 568-4881
1 in this area
49 Total Sales
-
Margaret Babbington

Seller Co-Listing Agent in 2025
Margaret Babbington
Compass
(202) 270-7462
1 in this area
538 Total Sales
-
P
Buyer's Agent in 2025
Pam Bhamrah
Redfin Corporation
-
Dimitri Yeonas

Seller's Agent in 2022
Dimitri Yeonas
Yeonas & Shafran Real Estate, LLC
(703) 635-6733
1 in this area
19 Total Sales
-
Dean Yeonas

Seller Co-Listing Agent in 2022
Dean Yeonas
Yeonas & Shafran Real Estate, LLC
(703) 216-8552
1 in this area
107 Total Sales
-
Renee Greenwell

Buyer's Agent in 2022
Renee Greenwell
Keller Williams Realty
(202) 341-4151
2 in this area
86 Total Sales
Map
Source: Bright MLS
MLS Number: VAFX2247020
APN: 0492-44010405
- 2720 Bellforest Ct Unit 201
- 8183 Carnegie Hall Ct Unit 209
- 2701 Bellforest Ct Unit 205
- 2701 Bellforest Ct Unit 305
- 2665 Manhattan Place Unit 2/303
- 2726 Gallows Rd Unit 801
- 2726 Gallows Rd Unit 411
- 2726 Gallows Rd Unit 609
- 2655 Prosperity Ave Unit 249
- 2655 Prosperity Ave Unit 100
- 2665 Prosperity Ave Unit 211
- 2665 Prosperity Ave Unit 416
- 2665 Prosperity Ave Unit 310
- 2665 Prosperity Ave Unit 440
- 2665 Prosperity Ave Unit 6
- 2825 Laura Gae Cir
- 8303 Carnegie Dr
- 2539 Gallows Rd
- 8407 Berea Ct
- 8406 Berea Dr
