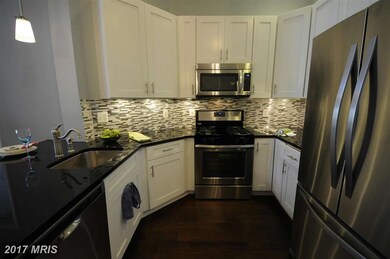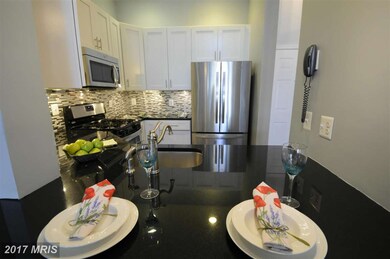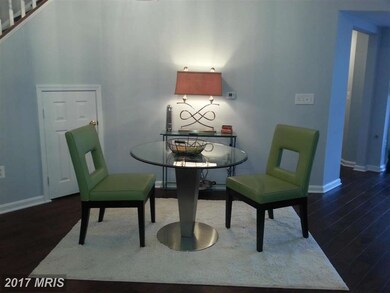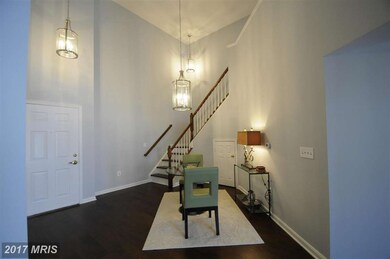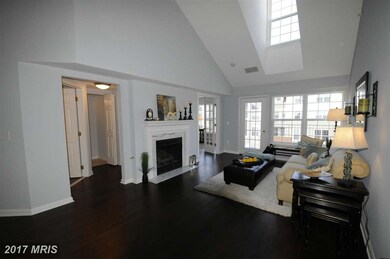
2711 Bellforest Ct Unit 406 Vienna, VA 22180
Highlights
- Fitness Center
- Gourmet Kitchen
- Colonial Architecture
- Stenwood Elementary School Rated A
- Open Floorplan
- Clubhouse
About This Home
As of June 2023BEAUTIFUL TOP FLOOR UNIT TOTALLY RENOVATED! THE TRANSFORMATION IS SMASHING! URBAN FLAIR WITH CHIC/ MODERN DESIGN & COLOR SCHEME WILL WOW YOUR MOST DISCRIMINATING CLIENTS! SHAKER STYLE CABINETS, BLACK GRANITE, SHIMMERING GLASS TILE BACK SPLASH, ALL NEW SS APPLIANCES, HAND SCRAPED HDWD FLOORING IN ENTIRE UNIT, BR/OFFICE WITH NEW FRENCH DOOR, DESIGNER PORCELAIN TILES IN ALL 3 BAS, NEW LIGHTING!
Property Details
Home Type
- Condominium
Est. Annual Taxes
- $4,034
Year Built
- Built in 1998 | Remodeled in 2014
HOA Fees
- $946 Monthly HOA Fees
Home Design
- Colonial Architecture
- Brick Exterior Construction
Interior Spaces
- 1,412 Sq Ft Home
- Property has 2 Levels
- Open Floorplan
- Ceiling Fan
- Recessed Lighting
- 1 Fireplace
- Double Pane Windows
- Window Screens
- French Doors
- Six Panel Doors
- Living Room
- Dining Room
Kitchen
- Gourmet Kitchen
- Breakfast Area or Nook
Bedrooms and Bathrooms
- 3 Bedrooms | 2 Main Level Bedrooms
- En-Suite Primary Bedroom
- 3 Full Bathrooms
Home Security
Parking
- 2 Subterranean Spaces
- Parking Space Number Location: 53/54
- Rented or Permit Required
Schools
- Stenwood Elementary School
- Kilmer Middle School
- Marshall High School
Utilities
- Forced Air Heating and Cooling System
- Natural Gas Water Heater
Additional Features
- Accessible Elevator Installed
- Property is in very good condition
Listing and Financial Details
- Assessor Parcel Number 49-2-44-1-406
Community Details
Overview
- Association fees include common area maintenance, exterior building maintenance, lawn maintenance, management, insurance, pool(s), reserve funds, snow removal, trash, sewer, water
- Low-Rise Condominium
- Westbriar Community
- Westbriar Subdivision
- The community has rules related to covenants, parking rules
Amenities
- Clubhouse
- Community Storage Space
Recreation
- Fitness Center
- Community Pool
Pet Policy
- Pets Allowed
Security
- Fire Sprinkler System
Ownership History
Purchase Details
Home Financials for this Owner
Home Financials are based on the most recent Mortgage that was taken out on this home.Purchase Details
Purchase Details
Home Financials for this Owner
Home Financials are based on the most recent Mortgage that was taken out on this home.Similar Homes in Vienna, VA
Home Values in the Area
Average Home Value in this Area
Purchase History
| Date | Type | Sale Price | Title Company |
|---|---|---|---|
| Warranty Deed | $555,000 | Old Republic Title | |
| Warranty Deed | $395,000 | Champion Title & Stlmnt Inc | |
| Warranty Deed | $395,000 | -- |
Mortgage History
| Date | Status | Loan Amount | Loan Type |
|---|---|---|---|
| Previous Owner | $153,765 | VA |
Property History
| Date | Event | Price | Change | Sq Ft Price |
|---|---|---|---|---|
| 06/15/2023 06/15/23 | Sold | $555,000 | +0.9% | $393 / Sq Ft |
| 06/01/2023 06/01/23 | Pending | -- | -- | -- |
| 05/30/2023 05/30/23 | For Sale | $549,900 | +39.2% | $389 / Sq Ft |
| 03/18/2015 03/18/15 | Sold | $395,000 | -3.4% | $280 / Sq Ft |
| 02/17/2015 02/17/15 | Pending | -- | -- | -- |
| 01/16/2015 01/16/15 | For Sale | $409,000 | -- | $290 / Sq Ft |
Tax History Compared to Growth
Tax History
| Year | Tax Paid | Tax Assessment Tax Assessment Total Assessment is a certain percentage of the fair market value that is determined by local assessors to be the total taxable value of land and additions on the property. | Land | Improvement |
|---|---|---|---|---|
| 2024 | $6,080 | $524,830 | $105,000 | $419,830 |
| 2023 | $5,937 | $526,140 | $105,000 | $421,140 |
| 2022 | $6,333 | $553,830 | $111,000 | $442,830 |
| 2021 | $6,190 | $527,460 | $105,000 | $422,460 |
| 2020 | $5,524 | $466,780 | $93,000 | $373,780 |
| 2019 | $5,319 | $449,460 | $90,000 | $359,460 |
| 2018 | $4,419 | $384,300 | $77,000 | $307,300 |
| 2017 | $4,462 | $384,300 | $77,000 | $307,300 |
| 2016 | $4,281 | $369,520 | $74,000 | $295,520 |
| 2015 | $4,043 | $362,270 | $72,000 | $290,270 |
| 2014 | -- | $362,270 | $72,000 | $290,270 |
Agents Affiliated with this Home
-

Seller's Agent in 2023
Amal Lafhal
LuxHouse International Real Estate
(703) 473-7100
2 in this area
31 Total Sales
-

Buyer's Agent in 2023
Sean Khaznadar
Spring Hill Real Estate, LLC.
(571) 447-0333
1 in this area
28 Total Sales
-

Seller's Agent in 2015
Sami Lauri
Giant Realty, Inc.
(703) 969-3006
18 Total Sales
Map
Source: Bright MLS
MLS Number: 1003684531
APN: 0492-44010406
- 2701 Bellforest Ct Unit 205
- 2720 Bellforest Ct Unit 201
- 2665 Manhattan Place Unit 2/303
- 8183 Carnegie Hall Ct Unit 209
- 2726 Gallows Rd Unit 801
- 2726 Gallows Rd Unit 411
- 2726 Gallows Rd Unit 609
- 2655 Prosperity Ave Unit 249
- 2655 Prosperity Ave Unit 100
- 2665 Prosperity Ave Unit 211
- 2665 Prosperity Ave Unit 416
- 2665 Prosperity Ave Unit 310
- 2665 Prosperity Ave Unit 440
- 2665 Prosperity Ave Unit 6
- 8303 Carnegie Dr
- 2539 Gallows Rd
- 8407 Berea Ct
- 8007 Sandburg Ct
- 8406 Berea Dr
- 8308 Colby St

