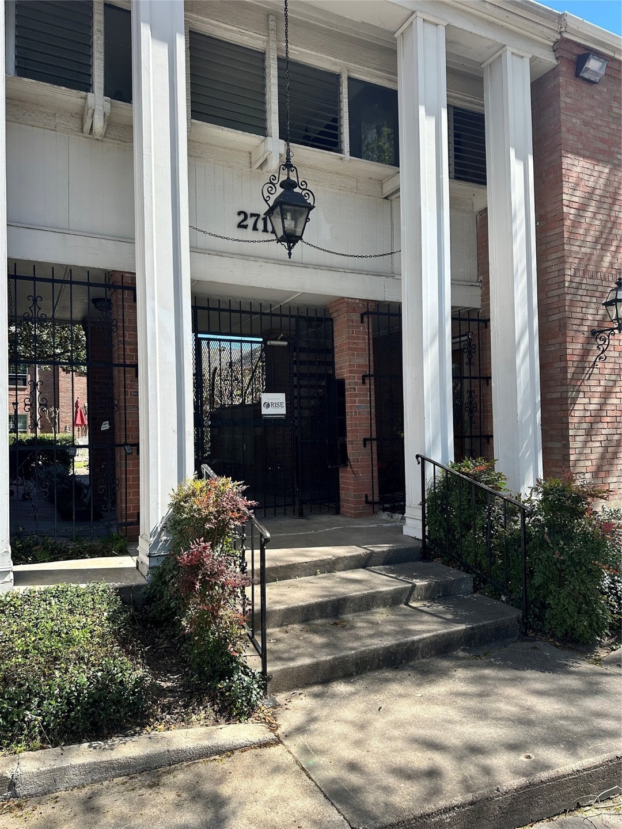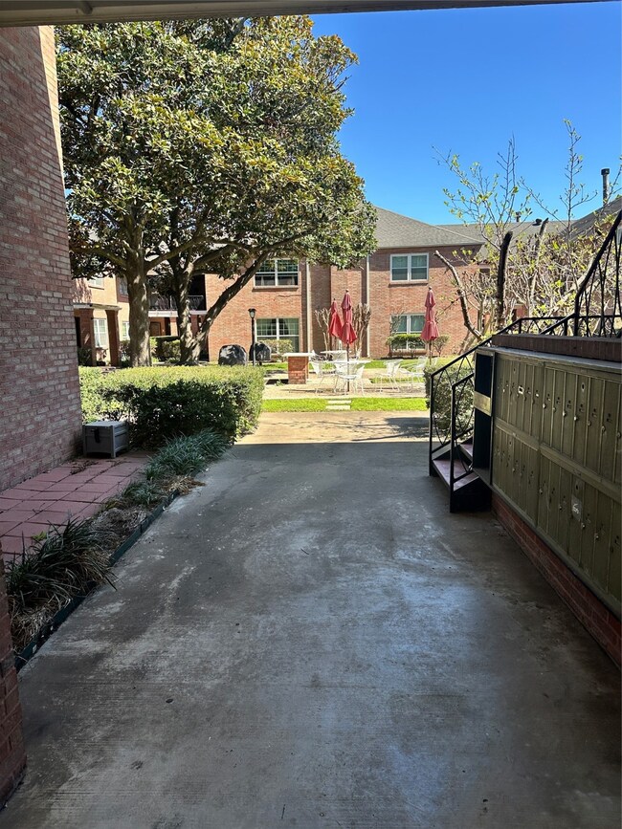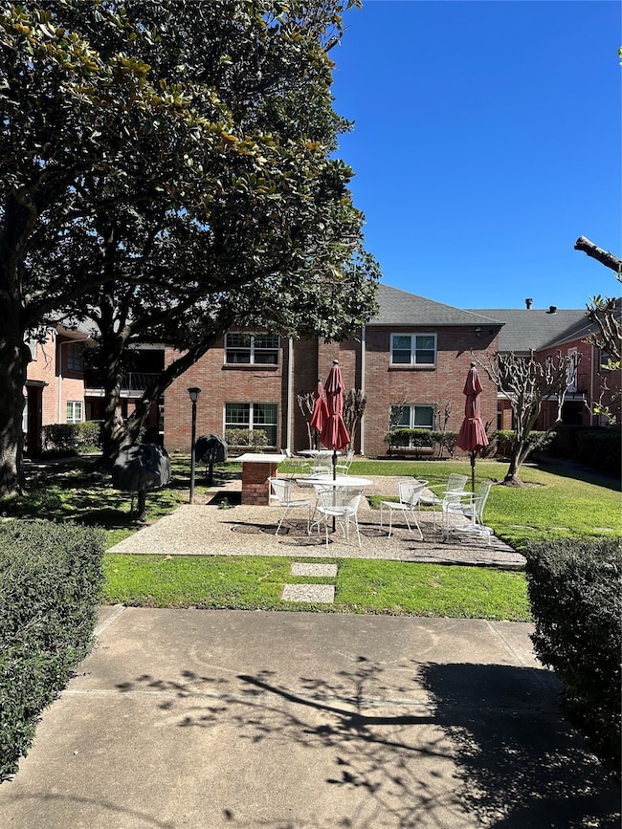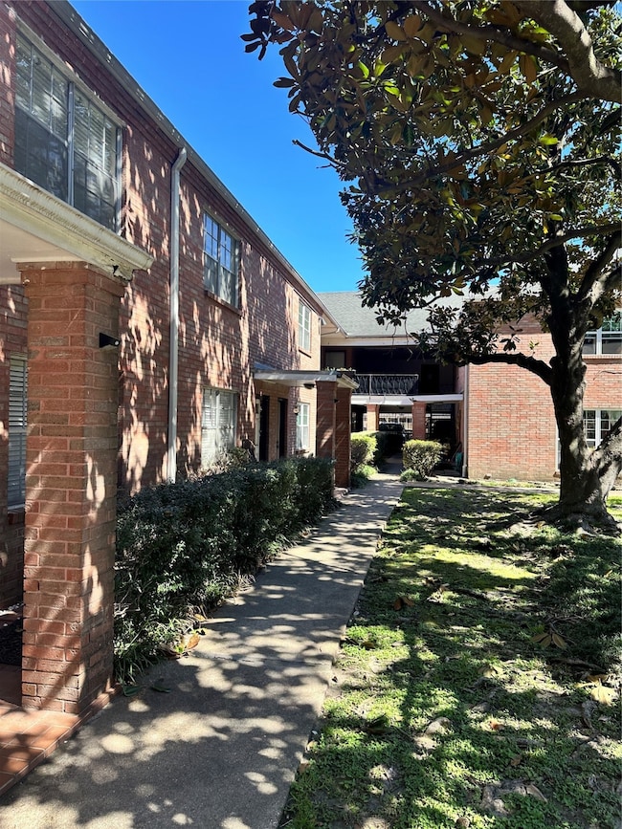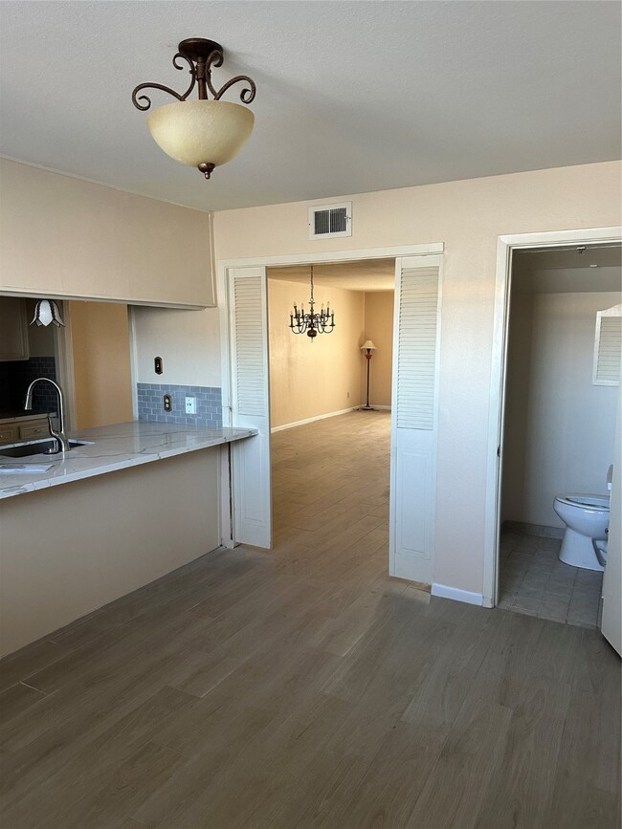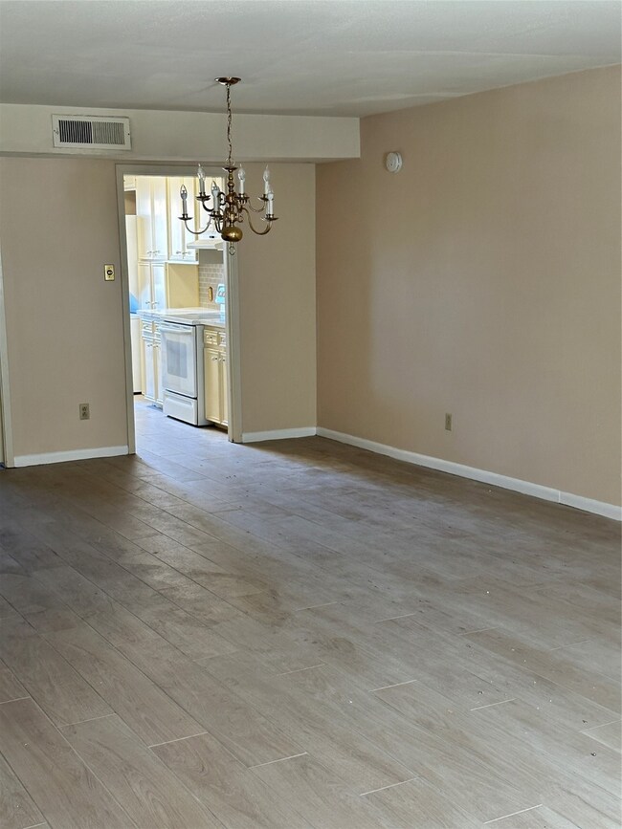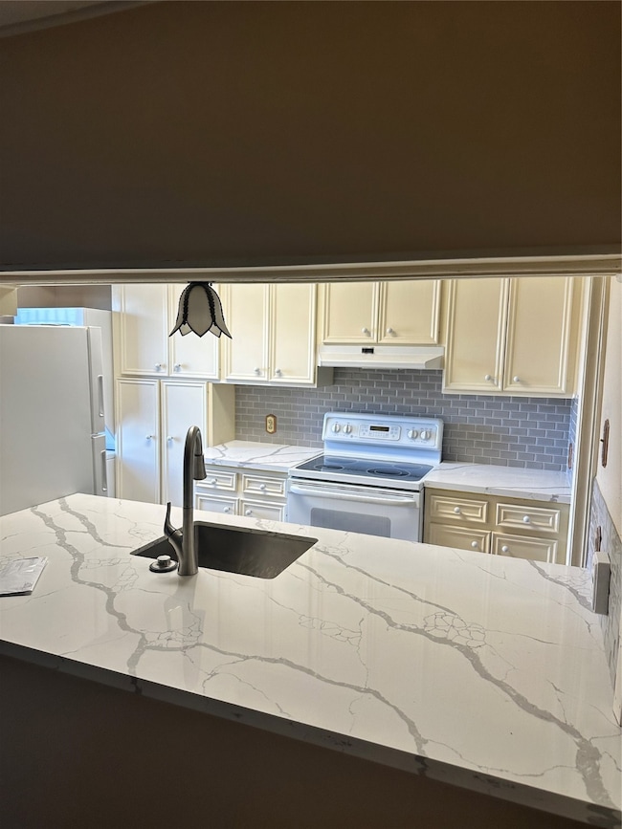2711 Briarhurst Dr Unit 3 Houston, TX 77057
Mid West Neighborhood
2
Beds
2.5
Baths
1,368
Sq Ft
1.08
Acres
Highlights
- 1.08 Acre Lot
- Cooling System Powered By Gas
- Living Room
- Double Vanity
- Courtyard
- Controlled Access
About This Home
Beautiful 2 bed, 2.5 bath condo in Galleria area. Quiet, gated complex with lush courtyard. First floor perfect for entertaining, spacious living room and half bath. Open floor plan with 2 master bedrooms, large closets, and private bathrooms. Prime location near fantastic restaurants.
Condo Details
Home Type
- Condominium
Est. Annual Taxes
- $3,157
Year Built
- Built in 1964
Parking
- 1 Car Garage
Interior Spaces
- 1,368 Sq Ft Home
- 2-Story Property
- Entrance Foyer
- Living Room
- Combination Kitchen and Dining Room
- Carpet
Bedrooms and Bathrooms
- 2 Bedrooms
- Double Vanity
- Separate Shower
Laundry
- Dryer
- Washer
Outdoor Features
- Courtyard
Schools
- Pilgrim Academy Elementary School
- Tanglewood Middle School
- Wisdom High School
Utilities
- Cooling System Powered By Gas
- Central Heating and Cooling System
- Heating System Uses Gas
Listing and Financial Details
- Property Available on 6/1/25
- 12 Month Lease Term
Community Details
Overview
- Keo Management Association
- Briarhurst Condo Subdivision
Pet Policy
- No Pets Allowed
Security
- Controlled Access
Map
Source: Houston Association of REALTORS®
MLS Number: 53971346
APN: 1102470000003
Nearby Homes
- 2711 Briarhurst Dr Unit 18
- 2727 Briarhurst Dr Unit 2
- 2744 Briarhurst Dr Unit 33
- 2744 Briarhurst Dr Unit 38
- 2744 Briarhurst Dr Unit 49
- 2822 Briarhurst Dr Unit 61
- 2842 Briarhurst Park
- 2824 Briarhurst Dr Unit 13
- 2824 Briarhurst Dr Unit 29
- 2824 Briarhurst Dr Unit 10
- 2824 Briarhurst Dr Unit 30
- 2824 Briarhurst Dr
- 2824 Briarhurst Dr Unit 12
- 2824 Briarhurst Dr Unit 24
- 2827 Briarhurst Park
- 6230 Locke Ln
- 6249 Locke Ln
- 2419 Briarhurst Dr
- 2417 Jamestown Mall Unit 24
- 2402 Briar Ridge Dr
- 2727 Briarhurst Dr Unit 2
- 2744 Briarhurst Dr Unit 26
- 2842 Briarhurst Park
- 2824 Briarhurst Dr Unit 13
- 2824 Briarhurst Dr Unit 14
- 2824 Briarhurst Dr Unit 30
- 3000 Greenridge Dr
- 2530 Briar Ridge Dr
- 6259 Westheimer Rd Unit 843
- 6259 Westheimer Rd Unit 842
- 6259 Westheimer Rd Unit 839
- 6259 Westheimer Rd Unit 838
- 6259 Westheimer Rd Unit 837
- 6259 Westheimer Rd Unit 836
- 6259 Westheimer Rd Unit 835
- 6259 Westheimer Rd Unit 831
- 6259 Westheimer Rd Unit 814
- 6259 Westheimer Rd Unit 807
- 6259 Westheimer Rd Unit 806
- 6259 Westheimer Rd Unit 587
