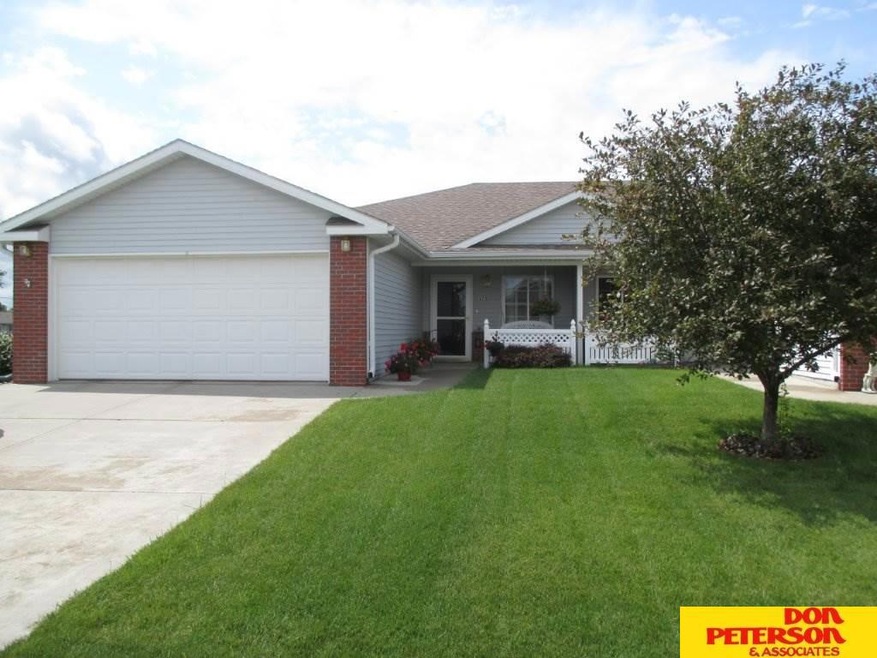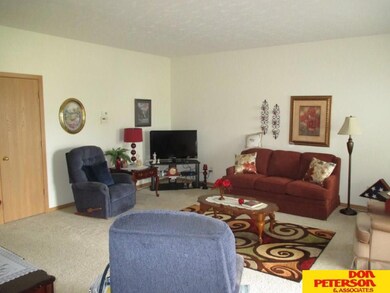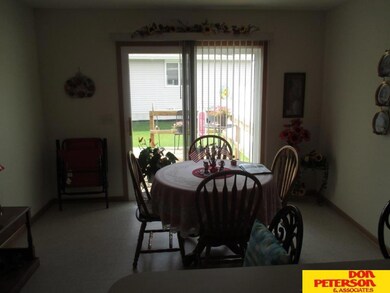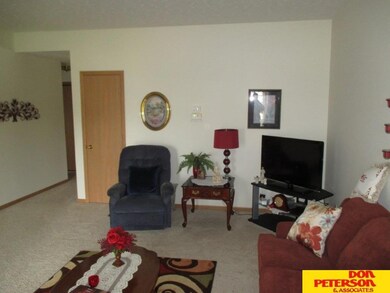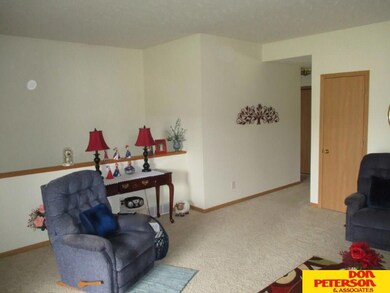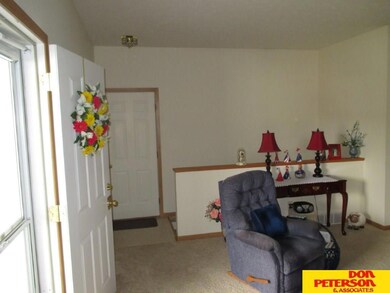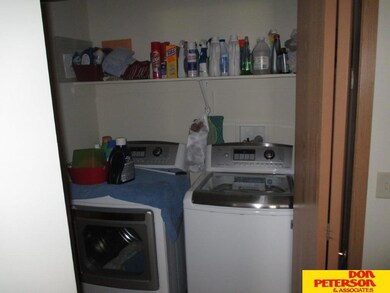
2711 Cedar St Fremont, NE 68025
Estimated Value: $255,614 - $317,000
Highlights
- Ranch Style House
- Porch
- Forced Air Heating and Cooling System
- Corner Lot
- 2 Car Attached Garage
About This Home
As of September 2015Very clean town home in Central Park. No steps entry. Cute and cozy. Porch swing does not stay. Full tax without Homestead is approximately $2520. Assessment is for lake maintenance only. Owner does own lawn and snow. Common wall agreement.
Last Agent to Sell the Property
Larry Shepard
Don Peterson & Associates R E Brokerage Phone: 402-720-0322 License #0730377 Listed on: 08/20/2015
Townhouse Details
Home Type
- Townhome
Est. Annual Taxes
- $1,407
Year Built
- Built in 2004
Lot Details
- Lot Dimensions are 70 x 104
- Level Lot
HOA Fees
- $13 Monthly HOA Fees
Parking
- 2 Car Attached Garage
Home Design
- 1,200 Sq Ft Home
- Ranch Style House
- Brick Exterior Construction
- Composition Roof
- Vinyl Siding
Kitchen
- Oven or Range
- Microwave
- Dishwasher
- Disposal
Bedrooms and Bathrooms
- 2 Bedrooms
Outdoor Features
- Porch
Schools
- Clarmar Elementary School
- Fremont Middle School
- Fremont High School
Utilities
- Forced Air Heating and Cooling System
- Heating System Uses Gas
Additional Features
- Basement
Community Details
- Association fees include lake
Listing and Financial Details
- Assessor Parcel Number 270138010
Ownership History
Purchase Details
Home Financials for this Owner
Home Financials are based on the most recent Mortgage that was taken out on this home.Purchase Details
Similar Homes in Fremont, NE
Home Values in the Area
Average Home Value in this Area
Purchase History
| Date | Buyer | Sale Price | Title Company |
|---|---|---|---|
| Rohde Ross | $134,900 | -- | |
| -- | $132,000 | -- |
Property History
| Date | Event | Price | Change | Sq Ft Price |
|---|---|---|---|---|
| 09/22/2015 09/22/15 | Sold | $134,900 | 0.0% | $112 / Sq Ft |
| 08/21/2015 08/21/15 | Pending | -- | -- | -- |
| 08/19/2015 08/19/15 | For Sale | $134,900 | -- | $112 / Sq Ft |
Tax History Compared to Growth
Tax History
| Year | Tax Paid | Tax Assessment Tax Assessment Total Assessment is a certain percentage of the fair market value that is determined by local assessors to be the total taxable value of land and additions on the property. | Land | Improvement |
|---|---|---|---|---|
| 2024 | $1,876 | $236,959 | $40,212 | $196,747 |
| 2023 | $2,816 | $223,576 | $30,159 | $193,417 |
| 2022 | $2,096 | $183,888 | $30,159 | $153,729 |
| 2021 | $2,827 | $170,847 | $30,159 | $140,688 |
| 2020 | $2,132 | $172,776 | $18,750 | $154,026 |
| 2019 | $3,264 | $167,974 | $19,688 | $148,286 |
| 2018 | $3,197 | $159,975 | $18,750 | $141,225 |
| 2017 | $2,928 | $149,880 | $12,800 | $137,080 |
| 2016 | $29 | $126,475 | $12,800 | $113,675 |
| 2015 | $1,763 | $126,475 | $12,800 | $113,675 |
| 2012 | -- | $131,875 | $17,875 | $114,000 |
Agents Affiliated with this Home
-
L
Seller's Agent in 2015
Larry Shepard
Don Peterson & Associates R E
-
Shelli Novotny

Buyer's Agent in 2015
Shelli Novotny
BHHS Ambassador Real Estate
(402) 250-7042
118 Total Sales
Map
Source: Great Plains Regional MLS
MLS Number: 21515705
APN: 270138010
- 3211 Ritz Place
- 3215 Ritz Place
- 2721 Ritz Place
- 2443-2451 34th Blvd
- 3404 Robyn Ridge Rd
- 3339 Robyn Ridge Rd
- 2750 Bryan Shore Dr
- 1815 Sherwood Cove
- 2910 Bryan Shore Dr
- 2936 Bryan Shore Dr
- 3453-3471 Switchgrass St
- 3513-3531 Switchgrass St
- 3573-3591 Switchgrass St
- 3543-3561 Switchgrass St
- 3586-3592 Switchgrass St
- 3544-3556 Switchgrass St
- 3562-3574 Switchgrass St
- 3526-3532 Switchgrass St
- 3454-3460 Switchgrass St
- 2952 Bryan Shore Dr
