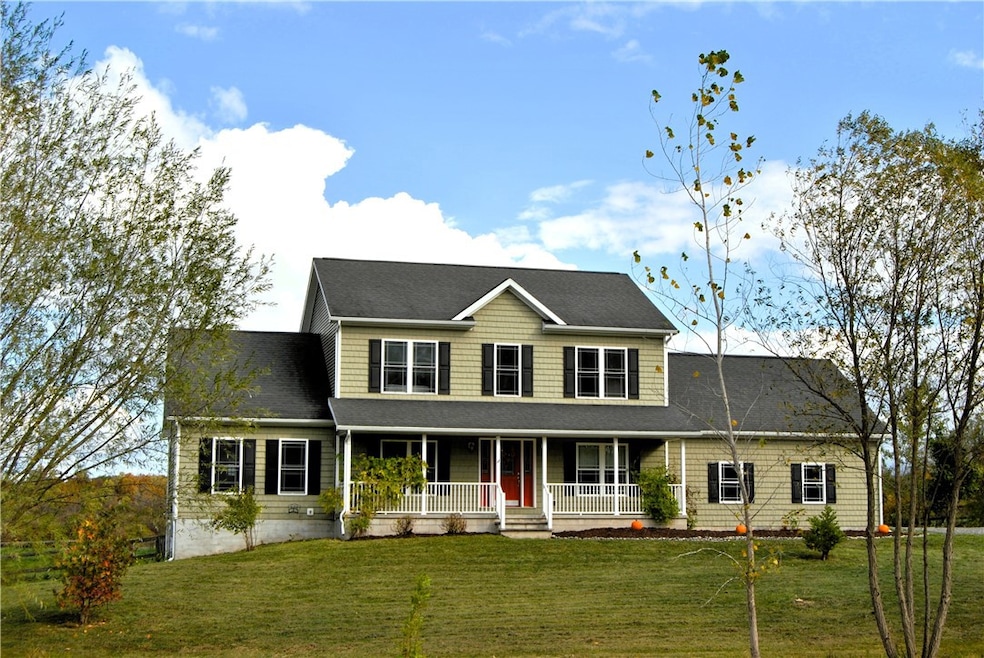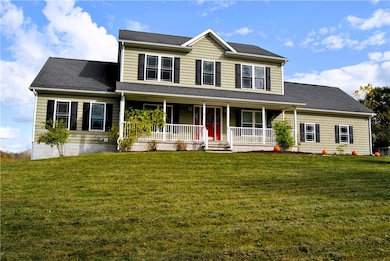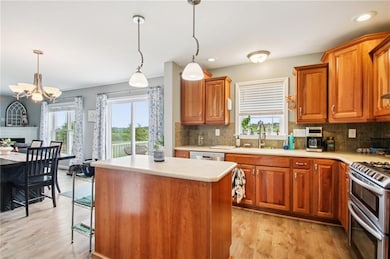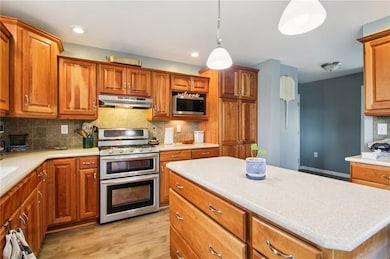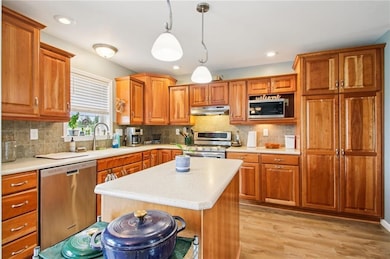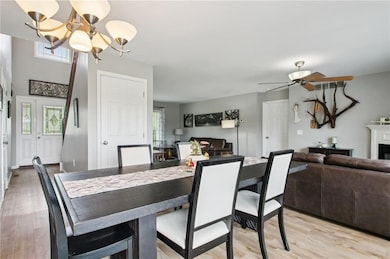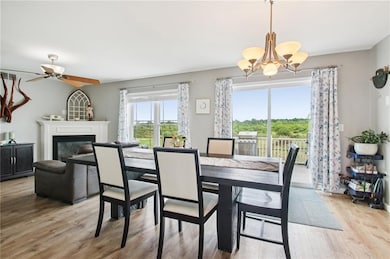Estimated payment $3,609/month
Highlights
- Horses Allowed On Property
- Primary Bedroom Suite
- Maid or Guest Quarters
- Manor Intermediate School Rated A
- 7 Acre Lot
- Deck
About This Home
Imagine waking up to serene countryside views on your own private 7-acre retreat where luxury meets sustainable living designed for how you actually want to live. This stunning 4-bedroom, 3.5-bathroom residence elevates everyday living with a main-floor primary suite that feels like a personal spa, complete with a luxurious oversized soaking tub and walk-in shower. A convenient first-floor laundry is priceless. The heart of the home will inspire your inner chef: an elegant cherry kitchen outfitted with custom pull-outs and drawers, stainless steel appliances, and a premium double stove that turns meal preparation into culinary artistry. Picture cozy evenings by the gas fireplace or summer gatherings on your composite deck. A complete second-floor suite—with its own bedroom, full bath, and generous walk-in closet—offers perfect separation for guests, teens, or multi-generational living. And the versatility doesn't stop there: abundant storage, a two-car garage with second-level access, extra-tall insulated basement, and expansive attic spaces await your vision for the perfect office, studio, gym, or creative sanctuary.
But here's what truly sets this property apart: it's engineered for the future while honoring the beauty of country living. Geothermal heating slashes your energy costs, comprehensive water purification ensures pristine water throughout, and solar panel readiness means you're positioned to take control of your utilities. Infrastructure is already in place for an outdoor shower and kennel area, plus a practical shed for all your projects and toys. This isn't just a house—it's a lifestyle transformation where starlit evenings replace screen time, where you can breathe deeply and finally unwind. Positioned within easy reach of Geneseo, Canandaigua, Victor, and Rochester, you'll enjoy countryside tranquility without sacrificing convenience. This is your chance to own something truly special: a sanctuary where modern luxury, smart sustainability, and natural beauty create the life you've been dreaming about. Located in the Honeoye Falls-Lima School District. More land available for purchase.
Listing Agent
Listing by Howard Hanna Brokerage Phone: 585-749-6500 License #10301221092 Listed on: 11/12/2025

Home Details
Home Type
- Single Family
Est. Annual Taxes
- $9,100
Year Built
- Built in 2014
Lot Details
- 7 Acre Lot
- Lot Dimensions are 351x2766
- Rural Setting
- Rectangular Lot
Parking
- 2 Car Attached Garage
- Parking Storage or Cabinetry
- Garage Door Opener
- Gravel Driveway
Home Design
- Transitional Architecture
- Block Foundation
- Vinyl Siding
Interior Spaces
- 2,279 Sq Ft Home
- 2-Story Property
- Ceiling Fan
- 1 Fireplace
- Window Treatments
- Sliding Doors
- Entrance Foyer
Kitchen
- Double Oven
- Gas Cooktop
- Range Hood
- Microwave
- Dishwasher
Flooring
- Carpet
- Radiant Floor
- Laminate
Bedrooms and Bathrooms
- 4 Bedrooms | 1 Primary Bedroom on Main
- Primary Bedroom Suite
- Maid or Guest Quarters
- Soaking Tub
Laundry
- Laundry Room
- Laundry on main level
- Dryer
- Washer
Basement
- Walk-Out Basement
- Basement Fills Entire Space Under The House
- Sump Pump
Outdoor Features
- Deck
- Open Patio
- Porch
Utilities
- Cooling Available
- Forced Air Heating System
- Heating System Uses Propane
- Heat Pump System
- Radiant Heating System
- Vented Exhaust Fan
- Geothermal Heating and Cooling
- Programmable Thermostat
- Well
- Propane Water Heater
- Water Purifier
- Septic Tank
- High Speed Internet
Additional Features
- Energy-Efficient Appliances
- Agricultural
- Horses Allowed On Property
Listing and Financial Details
- Tax Lot 1
- Assessor Parcel Number 243289-058-000-0001-001-002-0000
Map
Home Values in the Area
Average Home Value in this Area
Tax History
| Year | Tax Paid | Tax Assessment Tax Assessment Total Assessment is a certain percentage of the fair market value that is determined by local assessors to be the total taxable value of land and additions on the property. | Land | Improvement |
|---|---|---|---|---|
| 2024 | $11,800 | $388,900 | $67,200 | $321,700 |
| 2023 | $10,875 | $388,900 | $67,200 | $321,700 |
| 2022 | $11,447 | $388,900 | $67,200 | $321,700 |
| 2021 | $10,239 | $262,800 | $53,700 | $209,100 |
| 2020 | $15,805 | $262,800 | $53,700 | $209,100 |
| 2019 | $15,458 | $262,800 | $53,700 | $209,100 |
| 2018 | $15,458 | $262,800 | $53,700 | $209,100 |
| 2017 | $16,221 | $262,800 | $53,700 | $209,100 |
| 2016 | $16,133 | $262,800 | $53,700 | $209,100 |
| 2015 | -- | $262,800 | $53,700 | $209,100 |
| 2014 | -- | $262,800 | $53,700 | $209,100 |
Property History
| Date | Event | Price | List to Sale | Price per Sq Ft |
|---|---|---|---|---|
| 11/12/2025 11/12/25 | For Sale | $539,900 | -- | $237 / Sq Ft |
Purchase History
| Date | Type | Sale Price | Title Company |
|---|---|---|---|
| Deed | $89,900 | Scott Sydelnik | |
| Deed | $44,900 | Vincent M Barone |
Source: Upstate New York Real Estate Information Services (UNYREIS)
MLS Number: R1650462
APN: 243289-058-000-0001-001-002-0000
- 2014 Rainbow Ln
- 7456 E Main St
- 3131 Livonia Center Rd
- 1783 Rochester St
- 7095 Tupelo Trail
- 1748 Rochester St
- 9458 County Road 15
- 21 Picture Book Park
- 48 Picture Book Park
- 1621 Bragg St
- 9151 State Route 5 and 20
- 9164 State Route 5 and 20
- 2890 Conn Rd
- 2275 Olmstead Rd
- 6429 E Avon Lima Rd
- 0 Wesley Rd
- 0 County Road 35
- 1541 Oak Openings Rd
- 26 Meadowlark Dr
- 34 Linden St
- 1447 Rochester St
- 21 Spring St
- 1200 Pine Trail
- 34 Parklawn Apts
- 597 Collins St
- 91 Lacy St
- 9740 Purcell Hill Rd
- 168 Sackett Rd
- 42 Bull Saw Mill Rd
- 930 W Bloomfield Rd
- 6711 Vincent Hill Rd Unit 2
- 5732 E Lake Rd
- 4270 Hammocks Dr
- 4 Fall Creek Trail
- 7554 Victor Mendon Rd Unit 44
- 6105 Dacola Shores Rd Unit Front main unit of two fa
- 5 Jacqueline Way
- 160 School St
- 7420 Shallow Creek Trail
- 2 Rorbach Ln Unit 2
