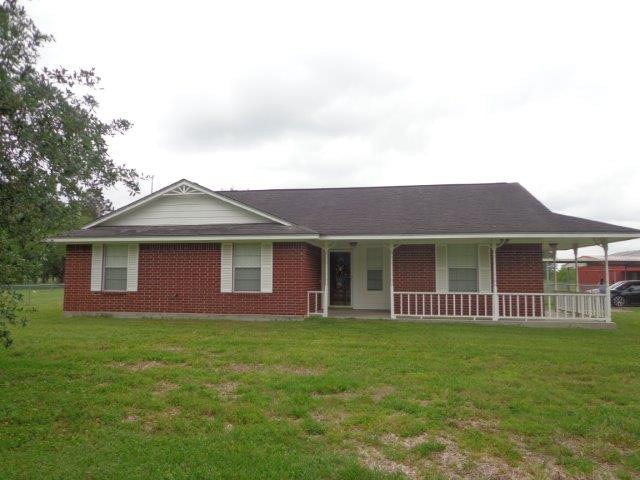
2711 County Road 62 Rosharon, TX 77583
Highlights
- Spa
- Porch
- Brick Veneer
- 5 Acre Lot
- Attached Garage
- Patio
About This Home
As of February 2025If you're searching for exceptional value in rural property, don't miss seeing this move in ready 3/2/2 attached carport home with a 30x60 pole barn on 5 acres. Large island in the kitchen, double vanities and closets in the master, and a large indoor utility room. The private hot tub is a great way to relax as you enjoy the purple Martins, hummingbirds and butterflies after a long day of work. Fast access to Houston/288. More worth seeing here.
Last Buyer's Agent
Other Agent
Home Details
Home Type
- Single Family
Est. Annual Taxes
- $6,471
Year Built
- Built in 2000
Lot Details
- 5 Acre Lot
- Chain Link Fence
Home Design
- Brick Veneer
- Slab Foundation
- Composition Roof
Interior Spaces
- 1,808 Sq Ft Home
- Sheet Rock Walls or Ceilings
- Ceiling Fan
- Carpet
- Fire and Smoke Detector
- Washer and Dryer Hookup
Kitchen
- Oven or Range
- Microwave
- Dishwasher
- Disposal
Bedrooms and Bathrooms
- 3 Bedrooms
- 2 Full Bathrooms
Parking
- Attached Garage
- Carport
- Driveway
- Open Parking
Outdoor Features
- Spa
- Patio
- Outdoor Storage
- Porch
Utilities
- Central Heating and Cooling System
- Well
- Septic Tank
Community Details
- Cm Hays Subdivision
Listing and Financial Details
- Assessor Parcel Number 05320009130
Ownership History
Purchase Details
Home Financials for this Owner
Home Financials are based on the most recent Mortgage that was taken out on this home.Purchase Details
Home Financials for this Owner
Home Financials are based on the most recent Mortgage that was taken out on this home.Purchase Details
Home Financials for this Owner
Home Financials are based on the most recent Mortgage that was taken out on this home.Purchase Details
Home Financials for this Owner
Home Financials are based on the most recent Mortgage that was taken out on this home.Similar Homes in Rosharon, TX
Home Values in the Area
Average Home Value in this Area
Purchase History
| Date | Type | Sale Price | Title Company |
|---|---|---|---|
| Deed | -- | Fidelity National Title | |
| Interfamily Deed Transfer | -- | None Available | |
| Vendors Lien | -- | Great American Title | |
| Vendors Lien | -- | Stc |
Mortgage History
| Date | Status | Loan Amount | Loan Type |
|---|---|---|---|
| Open | $408,000 | New Conventional | |
| Previous Owner | $224,700 | New Conventional | |
| Previous Owner | $224,700 | New Conventional | |
| Previous Owner | $249,300 | New Conventional | |
| Previous Owner | $25,000 | Credit Line Revolving | |
| Previous Owner | $140,000 | Fannie Mae Freddie Mac |
Property History
| Date | Event | Price | Change | Sq Ft Price |
|---|---|---|---|---|
| 02/14/2025 02/14/25 | Sold | -- | -- | -- |
| 01/14/2025 01/14/25 | Pending | -- | -- | -- |
| 01/06/2025 01/06/25 | Price Changed | $544,900 | -0.9% | $301 / Sq Ft |
| 12/11/2024 12/11/24 | For Sale | $549,900 | +111.6% | $304 / Sq Ft |
| 05/30/2017 05/30/17 | Sold | -- | -- | -- |
| 04/29/2017 04/29/17 | Pending | -- | -- | -- |
| 04/26/2017 04/26/17 | For Sale | $259,900 | -- | $144 / Sq Ft |
Tax History Compared to Growth
Tax History
| Year | Tax Paid | Tax Assessment Tax Assessment Total Assessment is a certain percentage of the fair market value that is determined by local assessors to be the total taxable value of land and additions on the property. | Land | Improvement |
|---|---|---|---|---|
| 2023 | $8,041 | $393,785 | $258,570 | $263,640 |
| 2022 | $9,518 | $357,986 | $176,800 | $221,730 |
| 2021 | $8,869 | $376,940 | $165,750 | $211,190 |
| 2020 | $8,223 | $296,840 | $122,400 | $174,440 |
| 2019 | $7,663 | $268,960 | $102,000 | $166,960 |
| 2018 | $7,722 | $276,720 | $102,000 | $174,720 |
| 2017 | $7,118 | $260,320 | $97,750 | $162,570 |
| 2016 | $6,471 | $241,490 | $84,000 | $157,490 |
| 2014 | $5,646 | $212,890 | $70,000 | $142,890 |
Agents Affiliated with this Home
-
Marita Corkill

Seller's Agent in 2025
Marita Corkill
eXp Realty, LLC
(281) 333-1700
3 in this area
196 Total Sales
-
Anthony Salas
A
Buyer's Agent in 2025
Anthony Salas
Keller Williams Realty Southwest
(832) 542-0528
2 in this area
12 Total Sales
-
O
Buyer's Agent in 2017
Other Agent
Map
Source: Brazoria County Board of REALTORS®
MLS Number: 63576
APN: 0532-0009-130
- 2605 County Road 62
- 000 County Road 62
- 4907 Vaughan Way
- 2766 Mariposa Creek Dr
- 2770 Mariposa Creek Dr
- 2782 Mariposa Creek Dr
- 5900 Hiway 6 Trafficway S
- TBD Green Valley Dr
- 13012 Green Valley Dr
- 13023 Pleasant Valley Dr
- 1223 Kinder Sky Ln
- 2931 Wind Cave Ln
- 2911 Wind Cave Ln
- 13203 Hayden Creek
- 13211 Hayden Creek
- 2911 Copper Falls Dr
- 13314 Padre Bay Ln
- 13219 Padre Bay Ln
- 13235 Padre Bay Ln
- 13335 Padre Bay Ln
