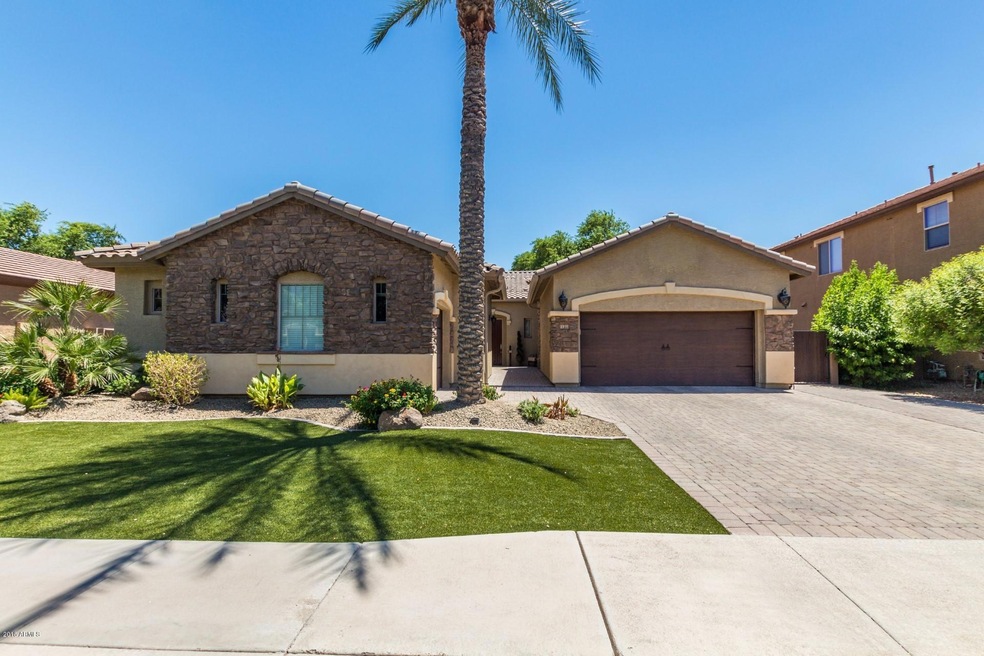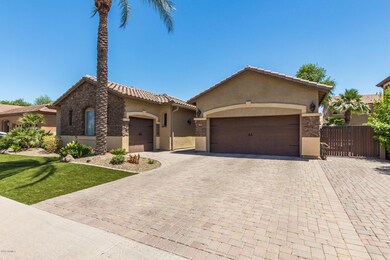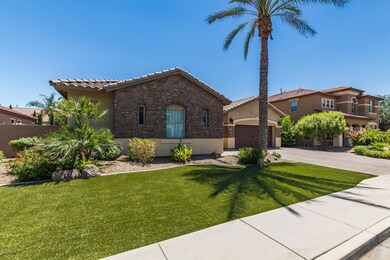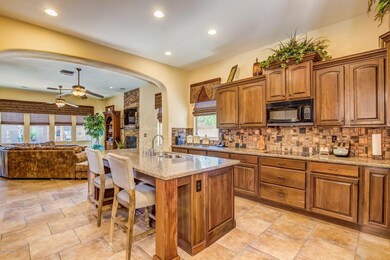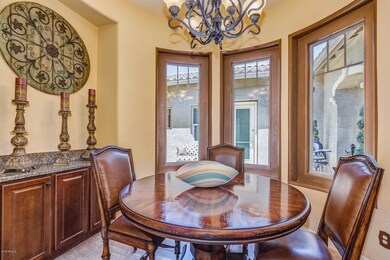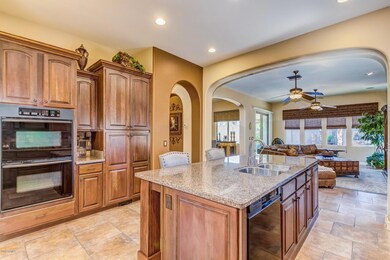
2711 E Parkview Dr Gilbert, AZ 85295
Higley NeighborhoodHighlights
- Play Pool
- RV Gated
- Mountain View
- Chaparral Elementary School Rated A-
- Two Primary Bathrooms
- Wood Flooring
About This Home
As of October 2020WOW - Take A Look At This Masterpiece, With Sensational Attention To Craft & Unparalleled Beauty. Upon Arriving Notice The Brilliant Stone In The Court Yard & Paver Entry. This Stunning Home Boasts Exceptional Elegance In Design & Comfort With Every Attention To The Finest Details Including Custom Art Niches, Deluxe Wall, Vent & Window Coverings. Brilliantly Deliberate In Its Contrasting Architecture. Experience The Craftsmanship & Exquisite Finishes Of A Custom Type Home. Head Into The Kitchen Of True Luxury Living At Its Finest & Marvel At The Design Of Workmanship & Attention To Detail That Make This Kitchen Stunningly Beautiful. From A Grand Island To Some Of The Finest Granite & Cabinets. NOW Escape In Your Private Resort-Style Back Yard With Sparkling Play Pool & Tropical Design. The 4th Bed Room is A Den With No Closet.
Last Agent to Sell the Property
RE/MAX Alliance Group License #SA516074000 Listed on: 07/10/2018

Home Details
Home Type
- Single Family
Est. Annual Taxes
- $2,960
Year Built
- Built in 2006
Lot Details
- 9,368 Sq Ft Lot
- Block Wall Fence
- Artificial Turf
- Misting System
- Front and Back Yard Sprinklers
- Sprinklers on Timer
Parking
- 3 Car Garage
- 1 Open Parking Space
- Garage Door Opener
- RV Gated
Home Design
- Wood Frame Construction
- Tile Roof
- Stucco
Interior Spaces
- 2,807 Sq Ft Home
- 1-Story Property
- Central Vacuum
- Ceiling height of 9 feet or more
- Ceiling Fan
- Double Pane Windows
- Solar Screens
- Family Room with Fireplace
- Mountain Views
- Security System Owned
Kitchen
- Eat-In Kitchen
- Breakfast Bar
- Built-In Microwave
- Dishwasher
- Kitchen Island
- Granite Countertops
Flooring
- Wood
- Carpet
- Tile
Bedrooms and Bathrooms
- 4 Bedrooms
- Walk-In Closet
- Two Primary Bathrooms
- Primary Bathroom is a Full Bathroom
- 3.5 Bathrooms
- Dual Vanity Sinks in Primary Bathroom
- Bathtub With Separate Shower Stall
Laundry
- Laundry in unit
- Washer and Dryer Hookup
Outdoor Features
- Play Pool
- Covered patio or porch
- Gazebo
- Outdoor Storage
- Built-In Barbecue
Schools
- Chaparral Elementary School - Gilbert
- Cooley Middle School
- Williams Field High School
Utilities
- Refrigerated Cooling System
- Zoned Heating
- Heating System Uses Natural Gas
- Water Filtration System
- Water Softener
- High Speed Internet
- Cable TV Available
Listing and Financial Details
- Tax Lot 196
- Assessor Parcel Number 304-47-603
Community Details
Overview
- Property has a Home Owners Association
- Aam Association, Phone Number (602) 957-9191
- Built by Standard Pacific
- Vincenz Subdivision
Recreation
- Community Playground
- Bike Trail
Ownership History
Purchase Details
Home Financials for this Owner
Home Financials are based on the most recent Mortgage that was taken out on this home.Purchase Details
Home Financials for this Owner
Home Financials are based on the most recent Mortgage that was taken out on this home.Purchase Details
Purchase Details
Home Financials for this Owner
Home Financials are based on the most recent Mortgage that was taken out on this home.Purchase Details
Home Financials for this Owner
Home Financials are based on the most recent Mortgage that was taken out on this home.Purchase Details
Purchase Details
Home Financials for this Owner
Home Financials are based on the most recent Mortgage that was taken out on this home.Purchase Details
Home Financials for this Owner
Home Financials are based on the most recent Mortgage that was taken out on this home.Similar Homes in Gilbert, AZ
Home Values in the Area
Average Home Value in this Area
Purchase History
| Date | Type | Sale Price | Title Company |
|---|---|---|---|
| Warranty Deed | $580,000 | Empire West Title Agency Llc | |
| Warranty Deed | $479,900 | Security Title Agency Inc | |
| Interfamily Deed Transfer | -- | None Available | |
| Warranty Deed | $355,000 | Equity Title Agency | |
| Special Warranty Deed | $295,000 | Security Title Agency | |
| Trustee Deed | $386,400 | None Available | |
| Interfamily Deed Transfer | -- | First American Title Ins Co | |
| Special Warranty Deed | $474,705 | First American Title Ins Co |
Mortgage History
| Date | Status | Loan Amount | Loan Type |
|---|---|---|---|
| Previous Owner | $326,000 | New Conventional | |
| Previous Owner | $325,000 | New Conventional | |
| Previous Owner | $319,500 | New Conventional | |
| Previous Owner | $227,800 | Unknown | |
| Previous Owner | $201,000 | New Conventional | |
| Previous Owner | $94,950 | Stand Alone Second | |
| Previous Owner | $379,750 | Purchase Money Mortgage | |
| Previous Owner | $379,750 | Purchase Money Mortgage |
Property History
| Date | Event | Price | Change | Sq Ft Price |
|---|---|---|---|---|
| 10/28/2020 10/28/20 | Sold | $580,000 | +4.5% | $207 / Sq Ft |
| 10/08/2020 10/08/20 | Pending | -- | -- | -- |
| 10/06/2020 10/06/20 | For Sale | $555,000 | +15.6% | $198 / Sq Ft |
| 09/14/2018 09/14/18 | Sold | $479,900 | 0.0% | $171 / Sq Ft |
| 08/01/2018 08/01/18 | Pending | -- | -- | -- |
| 07/27/2018 07/27/18 | Price Changed | $479,900 | -2.1% | $171 / Sq Ft |
| 07/23/2018 07/23/18 | For Sale | $490,000 | 0.0% | $175 / Sq Ft |
| 07/23/2018 07/23/18 | Pending | -- | -- | -- |
| 07/20/2018 07/20/18 | For Sale | $490,000 | 0.0% | $175 / Sq Ft |
| 07/12/2018 07/12/18 | Pending | -- | -- | -- |
| 07/09/2018 07/09/18 | For Sale | $490,000 | +38.0% | $175 / Sq Ft |
| 10/24/2012 10/24/12 | Sold | $355,000 | +1.4% | $126 / Sq Ft |
| 09/21/2012 09/21/12 | Pending | -- | -- | -- |
| 09/13/2012 09/13/12 | For Sale | $350,000 | -- | $125 / Sq Ft |
Tax History Compared to Growth
Tax History
| Year | Tax Paid | Tax Assessment Tax Assessment Total Assessment is a certain percentage of the fair market value that is determined by local assessors to be the total taxable value of land and additions on the property. | Land | Improvement |
|---|---|---|---|---|
| 2025 | $3,299 | $40,863 | -- | -- |
| 2024 | $3,300 | $38,917 | -- | -- |
| 2023 | $3,300 | $56,860 | $11,370 | $45,490 |
| 2022 | $3,148 | $43,200 | $8,640 | $34,560 |
| 2021 | $3,228 | $40,510 | $8,100 | $32,410 |
| 2020 | $3,289 | $39,010 | $7,800 | $31,210 |
| 2019 | $3,184 | $36,000 | $7,200 | $28,800 |
| 2018 | $3,070 | $32,520 | $6,500 | $26,020 |
| 2017 | $2,960 | $30,900 | $6,180 | $24,720 |
| 2016 | $3,011 | $30,470 | $6,090 | $24,380 |
| 2015 | $2,626 | $28,860 | $5,770 | $23,090 |
Agents Affiliated with this Home
-
Todd Simon
T
Seller's Agent in 2020
Todd Simon
My Home Group
(517) 410-9308
1 in this area
5 Total Sales
-
Thomas Corley
T
Buyer's Agent in 2020
Thomas Corley
Realty One Group
(480) 777-4500
2 in this area
32 Total Sales
-
Ken Boltz

Seller's Agent in 2018
Ken Boltz
RE/MAX
(800) 861-6565
117 Total Sales
-
randy fitch

Seller's Agent in 2012
randy fitch
Locality Real Estate
(602) 570-6732
32 Total Sales
-
M
Buyer's Agent in 2012
Maureen Kuzman
Opendoor Brokerage, LLC
(480) 766-9562
Map
Source: Arizona Regional Multiple Listing Service (ARMLS)
MLS Number: 5791180
APN: 304-47-603
- 2741 E Bridgeport Pkwy
- 2730 E Vermont Dr
- 2547 E Vermont Dr
- 2554 E Vermont Dr
- 2475 E Vermont Dr
- 2501 S Roanoke St
- 2748 E Dennisport Ave
- 16322 E Fairview St
- 2585 E Morgan Dr
- 2982 E Boston St
- 2945 E Clifton Ave
- 3085 E Parkview Dr
- 2561 E Toledo Ct
- 2727 S Balboa Dr
- 164XX E Frye Rd Unit 2
- 164XX E Frye Rd Unit 1
- 2725 E Derringer Ct
- 2889 E Tyson Ct
- 3332 S Quinn Ave
- 3059 E Tyson Ct
