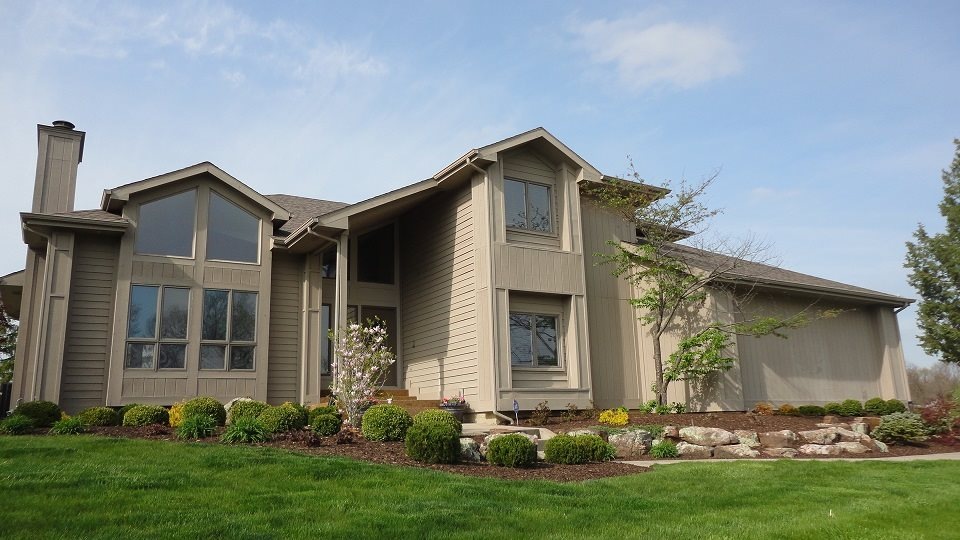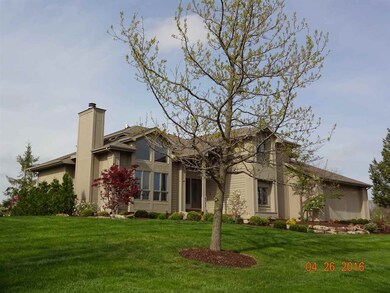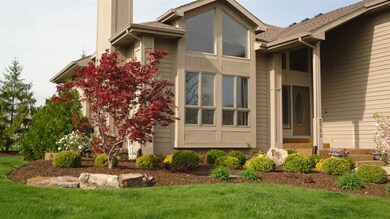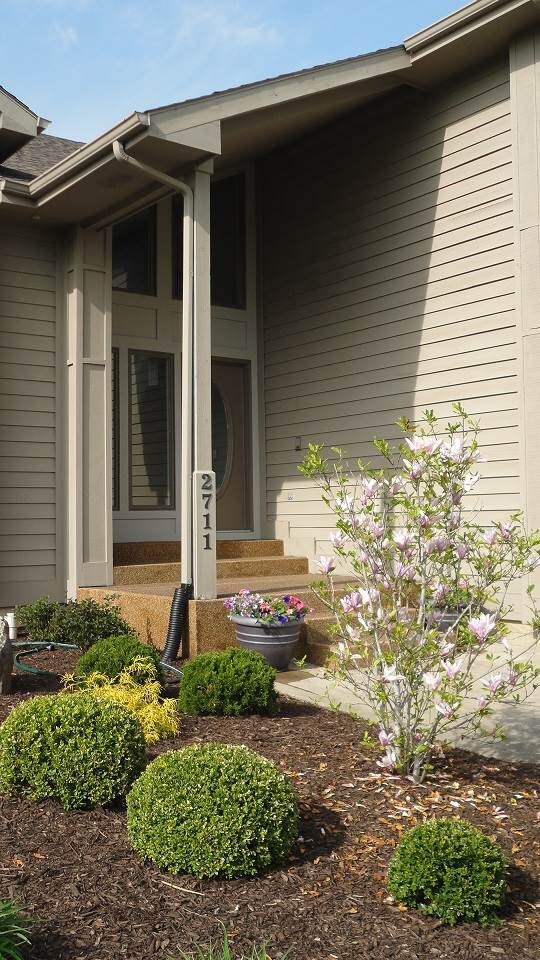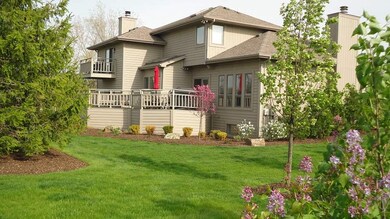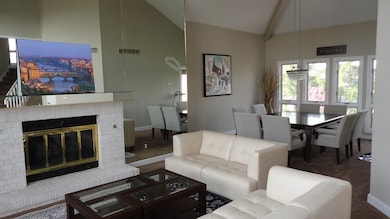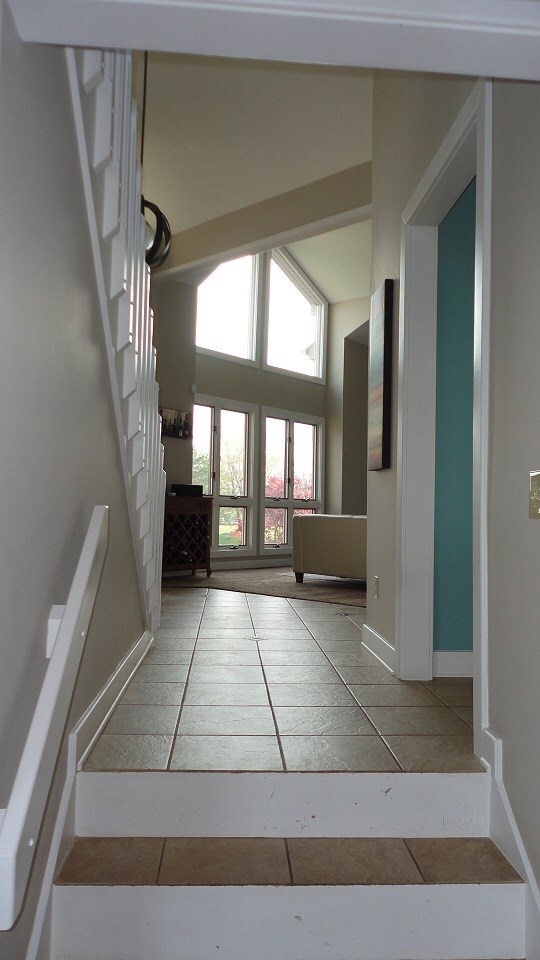
2711 Fieldcrest Dr Fort Wayne, IN 46825
North Pointe NeighborhoodEstimated Value: $486,000 - $547,000
Highlights
- Access To Lake
- Contemporary Architecture
- Lake, Pond or Stream
- Waterfront
- Living Room with Fireplace
- Cathedral Ceiling
About This Home
As of August 2016CAPTIVATING CONTEMPORARY! Picture perfect! Beautiful decor! Many, many updates! Impressive two story foyer. There are fireplaces in the great room and family room. Two rear decks with a pristine water view. Daylight basement redone in 2012, perfect for entertaining. Relaxing master bedroom that opens to a private deck overlooking the water. You will love the master bath with the stylish steam shower, large tub and double sinks, a must see! 2015 - new garage door and opener, updated faucets in the kitchen and all baths and a new outdoor furnace. This could be your "forvever" home with all the updates that have been done. It has a newer roof, furnace, carpet, sump pump with battery backup, porch, irrigation system, alarm system, stainless steel kitchen appliances and quartz counter tops, water heater and the list goes on! The dining room chandelier does not stay, but will be replaced. Updated landscaping with a low maintenance water feature. New outdoor heat pump furnace as well.
Home Details
Home Type
- Single Family
Est. Annual Taxes
- $3,172
Year Built
- Built in 1988
Lot Details
- 0.5 Acre Lot
- Lot Dimensions are 138x163
- Waterfront
- Landscaped
Parking
- 2 Car Attached Garage
- Garage Door Opener
Home Design
- Contemporary Architecture
- Poured Concrete
- Asphalt Roof
- Wood Siding
Interior Spaces
- 2-Story Property
- Cathedral Ceiling
- Ceiling Fan
- Screen For Fireplace
- Entrance Foyer
- Living Room with Fireplace
- 2 Fireplaces
- Formal Dining Room
- Water Views
- Fire and Smoke Detector
Kitchen
- Eat-In Kitchen
- Electric Oven or Range
- Kitchen Island
- Stone Countertops
- Disposal
Flooring
- Carpet
- Tile
Bedrooms and Bathrooms
- 4 Bedrooms
- Split Bedroom Floorplan
- Bathtub with Shower
- Steam Shower
Laundry
- Laundry on main level
- Electric Dryer Hookup
Finished Basement
- Sump Pump
- 2 Bedrooms in Basement
- Natural lighting in basement
Outdoor Features
- Access To Lake
- Sun Deck
- Lake, Pond or Stream
Location
- Suburban Location
Utilities
- Forced Air Heating and Cooling System
- Heating System Uses Gas
- Cable TV Available
Listing and Financial Details
- Assessor Parcel Number 02-08-07-280-010.000-072
Ownership History
Purchase Details
Home Financials for this Owner
Home Financials are based on the most recent Mortgage that was taken out on this home.Purchase Details
Purchase Details
Purchase Details
Similar Homes in Fort Wayne, IN
Home Values in the Area
Average Home Value in this Area
Purchase History
| Date | Buyer | Sale Price | Title Company |
|---|---|---|---|
| Roach Dustin M | -- | Titan Title Services Llc | |
| Khorshid Daniel J | -- | None Available | |
| Khorshid James S | -- | Titan Title Services Llc | |
| The Bank Of New York Trust Company Na | $213,350 | None Available |
Mortgage History
| Date | Status | Borrower | Loan Amount |
|---|---|---|---|
| Open | Roach Dustin M | $205,500 | |
| Closed | Roach Dustin M | $71,700 | |
| Closed | Roach Dustin M | $224,000 |
Property History
| Date | Event | Price | Change | Sq Ft Price |
|---|---|---|---|---|
| 08/09/2016 08/09/16 | Sold | $280,000 | -1.7% | $70 / Sq Ft |
| 06/28/2016 06/28/16 | Pending | -- | -- | -- |
| 05/06/2016 05/06/16 | For Sale | $284,900 | -- | $72 / Sq Ft |
Tax History Compared to Growth
Tax History
| Year | Tax Paid | Tax Assessment Tax Assessment Total Assessment is a certain percentage of the fair market value that is determined by local assessors to be the total taxable value of land and additions on the property. | Land | Improvement |
|---|---|---|---|---|
| 2024 | $5,505 | $513,000 | $58,100 | $454,900 |
| 2023 | $5,500 | $476,400 | $58,100 | $418,300 |
| 2022 | $5,107 | $446,800 | $58,100 | $388,700 |
| 2021 | $4,208 | $370,800 | $42,000 | $328,800 |
| 2020 | $3,821 | $345,900 | $42,000 | $303,900 |
| 2019 | $3,801 | $345,900 | $42,000 | $303,900 |
| 2018 | $3,761 | $339,900 | $42,000 | $297,900 |
| 2017 | $3,732 | $334,000 | $42,000 | $292,000 |
| 2016 | $3,527 | $321,100 | $42,000 | $279,100 |
| 2014 | $3,081 | $296,300 | $42,000 | $254,300 |
| 2013 | $3,051 | $293,800 | $42,000 | $251,800 |
Agents Affiliated with this Home
-
Ken Vaughn

Seller's Agent in 2016
Ken Vaughn
RE/MAX
(260) 413-9416
49 Total Sales
-
Jeffrey Vaughan

Buyer's Agent in 2016
Jeffrey Vaughan
Coldwell Banker Real Estate Gr
(260) 750-1620
1 Total Sale
Map
Source: Indiana Regional MLS
MLS Number: 201620096
APN: 02-08-07-280-010.000-072
- 2814 Meadow Stream
- 3018 Caradoza Cove
- 2707 Crossbranch Ct
- 7924 Grassland Ct
- 3135 Sterling Ridge Cove Unit 55
- 8777 Artemis Ln
- 8646 Artemis Ln
- 8928 Goshawk Ln
- 2629 Jacobs Creek Run
- 8635 Artemis Ln
- 8657 Artemis Ln
- 4314 Osiris Ln
- 8689 Artemis Ln
- 4317 Veritas Blvd
- 4302 Osiris Ln
- 4307 Veritas Blvd Unit E15
- 8603 Artemis Ln
- 4319 Veritas Blvd
- 4278 Osiris Ln
- 4290 Osiris Ln
- 2711 Fieldcrest Dr
- 2707 Fieldcrest Dr
- 8225 Riveroak Dr
- 8226 Post Oak Ct
- 8304 Riveroak Dr
- 2710 Riveroak Dr
- 8308 Riveroak Dr
- 2703 Fieldcrest Dr
- 8220 Riveroak Dr
- 8222 Post Oak Ct
- 8221 Black Oak Ct
- 8225 Post Oak Ct
- 8312 Riveroak Dr
- 2706 Riveroak Dr
- 8219 Post Oak Ct
- 8227 Fieldcrest Ct
- 2702 Riveroak Dr
- 8224 Riveroak Dr
- 8218 Post Oak Ct
- 8220 Fieldcrest Ct
