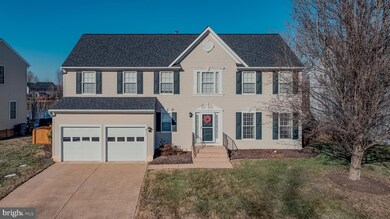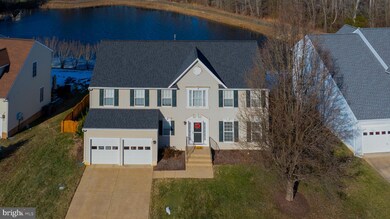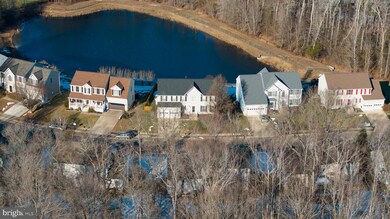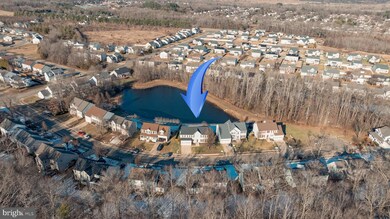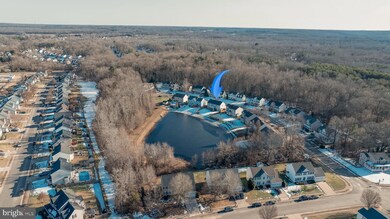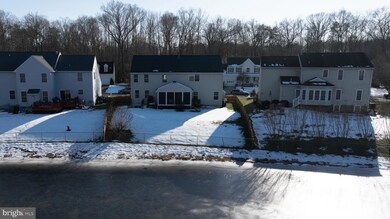
2711 Francis Ct Fredericksburg, VA 22408
New Post NeighborhoodHighlights
- Colonial Architecture
- Double Oven
- Porch
- 1 Fireplace
- Stainless Steel Appliances
- 2 Car Attached Garage
About This Home
As of February 2025** Open House Saturday 2/8 12-2:30pm and Sunday 2/9 12-2pm! ** Welcome to a lovely colonial style home in Pelham's Crossing! This home has only had one owner and has been very well kept with upgrades over time. One of the additions includes a screened-in porch with a breathtaking view of a pond right in the backyard. Another notable mention is the fully remodeled bathroom in the primary bedroom. As you walk in the home, you will see two rooms that are perfect for entertainment and gatherings. Make cooking easy with a renovated kitchen and updated appliances. Upstairs is fitted with an expansive primary bedroom with dual closets. You will also see an extra full bathroom and three more bedrooms which can be doubled as an office space looking over the water. This home is conveniently located a short drive from downtown Fredericksburg, the commuter train station, Fredericksburg fairgrounds, hospital, groceries, dining and MUCH MORE!
Last Agent to Sell the Property
KW Realty Lakeside License #0225268711 Listed on: 02/08/2025
Home Details
Home Type
- Single Family
Est. Annual Taxes
- $3,417
Year Built
- Built in 2002
Lot Details
- 8,084 Sq Ft Lot
- Property is zoned R2
HOA Fees
- $63 Monthly HOA Fees
Parking
- 2 Car Attached Garage
- 4 Driveway Spaces
- Front Facing Garage
- Garage Door Opener
Home Design
- Colonial Architecture
- Permanent Foundation
- Vinyl Siding
- Concrete Perimeter Foundation
Interior Spaces
- Property has 3 Levels
- 1 Fireplace
Kitchen
- Double Oven
- Built-In Range
- Built-In Microwave
- Extra Refrigerator or Freezer
- Dishwasher
- Stainless Steel Appliances
- Disposal
Bedrooms and Bathrooms
- 4 Bedrooms
Laundry
- Dryer
- Washer
Partially Finished Basement
- Heated Basement
- Walk-Up Access
Accessible Home Design
- More Than Two Accessible Exits
Outdoor Features
- Screened Patio
- Porch
Utilities
- Central Heating and Cooling System
- Dehumidifier
- Natural Gas Water Heater
- Public Septic
Community Details
- Pelham's Crossing Subdivision
Listing and Financial Details
- Tax Lot 52
- Assessor Parcel Number 37J1-52-
Ownership History
Purchase Details
Home Financials for this Owner
Home Financials are based on the most recent Mortgage that was taken out on this home.Purchase Details
Home Financials for this Owner
Home Financials are based on the most recent Mortgage that was taken out on this home.Similar Homes in Fredericksburg, VA
Home Values in the Area
Average Home Value in this Area
Purchase History
| Date | Type | Sale Price | Title Company |
|---|---|---|---|
| Deed | $575,000 | First American Title | |
| Deed | $244,200 | -- |
Mortgage History
| Date | Status | Loan Amount | Loan Type |
|---|---|---|---|
| Previous Owner | $148,950 | New Conventional | |
| Previous Owner | $195,350 | New Conventional |
Property History
| Date | Event | Price | Change | Sq Ft Price |
|---|---|---|---|---|
| 02/28/2025 02/28/25 | Sold | $575,000 | -2.5% | $177 / Sq Ft |
| 02/08/2025 02/08/25 | For Sale | $590,000 | -- | $181 / Sq Ft |
Tax History Compared to Growth
Tax History
| Year | Tax Paid | Tax Assessment Tax Assessment Total Assessment is a certain percentage of the fair market value that is determined by local assessors to be the total taxable value of land and additions on the property. | Land | Improvement |
|---|---|---|---|---|
| 2024 | $3,417 | $465,400 | $135,000 | $330,400 |
| 2023 | $2,895 | $375,100 | $100,000 | $275,100 |
| 2022 | $2,767 | $375,100 | $100,000 | $275,100 |
| 2021 | $2,661 | $328,700 | $85,000 | $243,700 |
| 2020 | $2,661 | $328,700 | $85,000 | $243,700 |
| 2019 | $2,672 | $315,300 | $80,000 | $235,300 |
| 2018 | $2,626 | $315,300 | $80,000 | $235,300 |
| 2017 | $2,445 | $287,600 | $75,000 | $212,600 |
| 2016 | $2,445 | $287,600 | $75,000 | $212,600 |
| 2015 | -- | $277,900 | $65,000 | $212,900 |
| 2014 | -- | $277,900 | $65,000 | $212,900 |
Agents Affiliated with this Home
-
Mason Walter
M
Seller's Agent in 2025
Mason Walter
KW Realty Lakeside
(540) 903-4997
1 in this area
7 Total Sales
-
Amit Nagpal

Buyer's Agent in 2025
Amit Nagpal
Ikon Realty - Ashburn
(703) 863-8913
3 in this area
99 Total Sales
Map
Source: Bright MLS
MLS Number: VASP2030408
APN: 37J-1-52
- 10402 Napoleon St Unit 2010
- 1 Blakely St
- 2513 Pittston Rd
- 10118 New Scotland Dr
- 10332 Tidewater Trail
- 10434 Tidewater Trail
- 100 Gerber Dr
- 10106 S Fulton Dr
- 4518 Mary Lee Ave
- 2422 Drake Ln
- 10602 Boxmeer Ct
- 206 Powell St
- 10613 Limburg Ct
- 210 Powell St
- 2437 Drake Ln
- 10605 Benchmark Rd
- 407 Hamilton St
- 10701 Hamiltons Crossing Dr
- 10100 N Streamview Ct
- 2213 Ruffins Reserve Way

