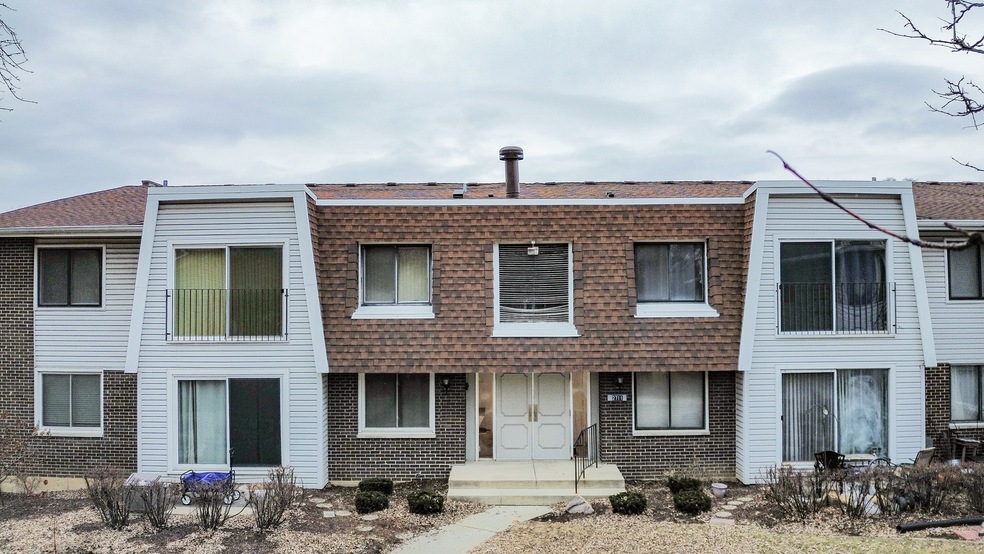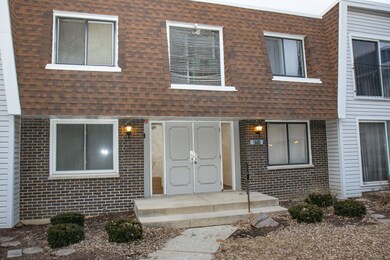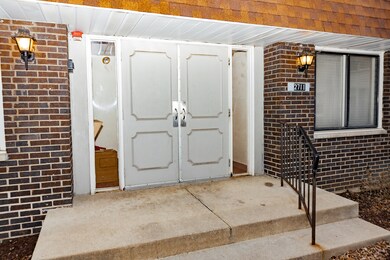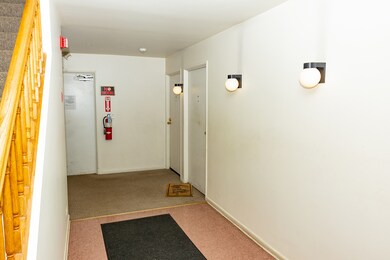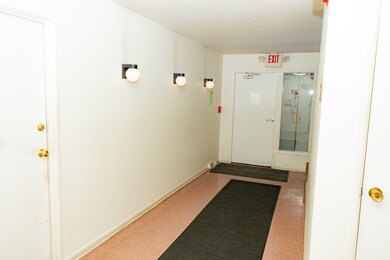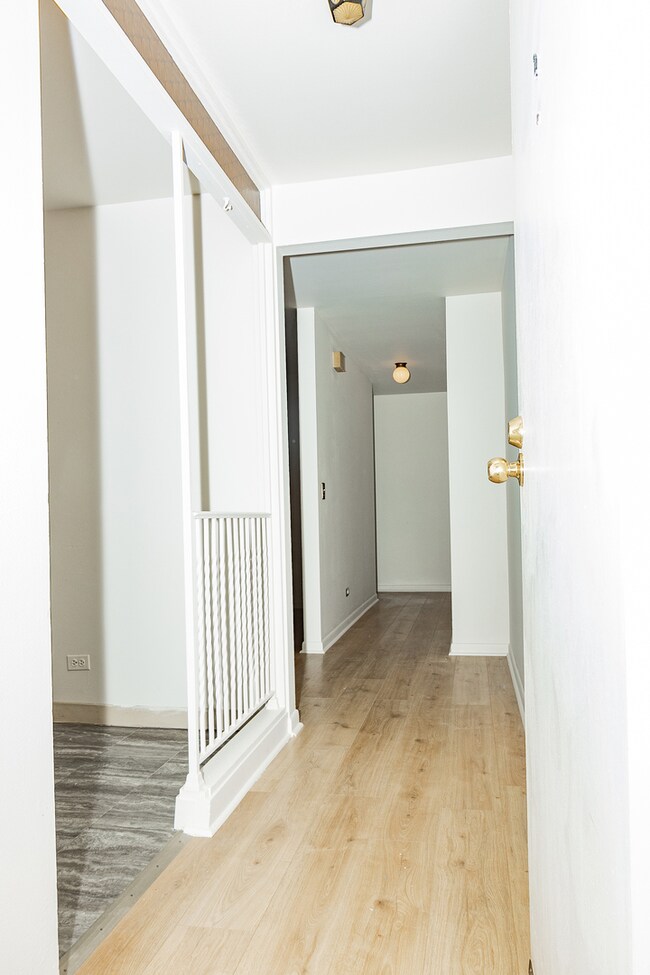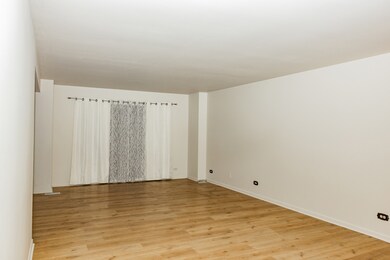
2711 Hobson Rd Unit 2 Woodridge, IL 60517
Hawthorne Hill NeighborhoodHighlights
- Living Room
- Laundry Room
- Dining Room
- Meadowview Elementary School Rated A-
- Central Air
- Family Room
About This Home
As of March 2025Property is priced for a quick sale .. This is a Rentable newly rehabbed property, association includes(Heat, Water, common insurance, Exterior maintenance, Lawn care and snow removal) all utilities, except electricity, enjoy the peace of mind of not worrying about utility bills after paying your association. Bring you clients quickly, this two bedroom, two baths will not last long.
Last Agent to Sell the Property
Michael Gabriel Real Estate License #475147538 Listed on: 02/15/2025
Last Buyer's Agent
Berkshire Hathaway HomeServices Starck Real Estate License #475186583

Property Details
Home Type
- Condominium
Est. Annual Taxes
- $2,839
Year Built
- Built in 1972 | Remodeled in 2025
HOA Fees
- $475 Monthly HOA Fees
Interior Spaces
- 1,150 Sq Ft Home
- 2-Story Property
- Family Room
- Living Room
- Dining Room
- Laundry Room
Bedrooms and Bathrooms
- 2 Bedrooms
- 2 Potential Bedrooms
- 2 Full Bathrooms
Parking
- 2 Parking Spaces
- Uncovered Parking
- Parking Included in Price
Utilities
- Central Air
- Heating System Uses Natural Gas
Community Details
Overview
- Association fees include heat, water, parking, insurance, lawn care, snow removal
- 5 Units
- Peggy Schubbe Association, Phone Number (630) 787-0305
- Property managed by Williamson management
Pet Policy
- Dogs and Cats Allowed
Ownership History
Purchase Details
Home Financials for this Owner
Home Financials are based on the most recent Mortgage that was taken out on this home.Purchase Details
Home Financials for this Owner
Home Financials are based on the most recent Mortgage that was taken out on this home.Purchase Details
Purchase Details
Similar Homes in Woodridge, IL
Home Values in the Area
Average Home Value in this Area
Purchase History
| Date | Type | Sale Price | Title Company |
|---|---|---|---|
| Warranty Deed | $185,000 | Fidelity National Title | |
| Warranty Deed | $117,000 | First American Title | |
| Quit Claim Deed | -- | -- | |
| Joint Tenancy Deed | -- | Attorneys Title Guaranty Fun | |
| Warranty Deed | $68,000 | Attorneys Title Guaranty Fun |
Mortgage History
| Date | Status | Loan Amount | Loan Type |
|---|---|---|---|
| Open | $99,715 | FHA | |
| Previous Owner | $103,363 | New Conventional | |
| Previous Owner | $111,000 | Unknown | |
| Previous Owner | $15,000 | Unknown | |
| Previous Owner | $113,490 | FHA |
Property History
| Date | Event | Price | Change | Sq Ft Price |
|---|---|---|---|---|
| 03/28/2025 03/28/25 | Sold | $185,000 | -7.5% | $161 / Sq Ft |
| 02/27/2025 02/27/25 | Pending | -- | -- | -- |
| 02/23/2025 02/23/25 | Price Changed | $199,900 | -4.4% | $174 / Sq Ft |
| 02/15/2025 02/15/25 | For Sale | $209,000 | -- | $182 / Sq Ft |
Tax History Compared to Growth
Tax History
| Year | Tax Paid | Tax Assessment Tax Assessment Total Assessment is a certain percentage of the fair market value that is determined by local assessors to be the total taxable value of land and additions on the property. | Land | Improvement |
|---|---|---|---|---|
| 2023 | $2,839 | $41,080 | $4,410 | $36,670 |
| 2022 | $2,690 | $37,240 | $4,000 | $33,240 |
| 2021 | $2,552 | $35,830 | $3,850 | $31,980 |
| 2020 | $2,507 | $35,180 | $3,780 | $31,400 |
| 2019 | $2,415 | $33,660 | $3,620 | $30,040 |
| 2018 | $1,678 | $24,540 | $2,640 | $21,900 |
| 2017 | $1,617 | $23,710 | $2,550 | $21,160 |
| 2016 | $1,572 | $22,850 | $2,460 | $20,390 |
| 2015 | $1,520 | $21,520 | $2,320 | $19,200 |
| 2014 | $1,425 | $20,110 | $2,170 | $17,940 |
| 2013 | $1,903 | $25,190 | $2,710 | $22,480 |
Agents Affiliated with this Home
-
Peter Osei

Seller's Agent in 2025
Peter Osei
Michael Gabriel Real Estate
(815) 616-2570
1 in this area
103 Total Sales
-
Pamela Cerasani-Pocina

Buyer's Agent in 2025
Pamela Cerasani-Pocina
Berkshire Hathaway HomeServices Starck Real Estate
(312) 502-9454
1 in this area
80 Total Sales
Map
Source: Midwest Real Estate Data (MRED)
MLS Number: 12291496
APN: 08-23-209-099
- 2663 Southcrest Dr
- 6433 Taylor Dr
- 2514 Mitchell Dr
- 2566 Yellow Star St
- 3026 Roberts Dr Unit 4
- 3030 Roberts Dr Unit 4
- 2569 Yellow Star St
- 2508 Mitchell Dr
- 6312 Maxwell Dr
- 2523 Leander Ct
- 18 Woodsorrel Place
- 10 Wake Robin Ct Unit 1
- 3 Lorraine Ave
- 2908 71st St
- 8 Plover Ct
- 2485 Brunswick Cir Unit B2
- 6 Plover Ct
- 2467 Brunswick Cir Unit B2
- 2490 Huntleigh Ln
- 2532 Lee St
