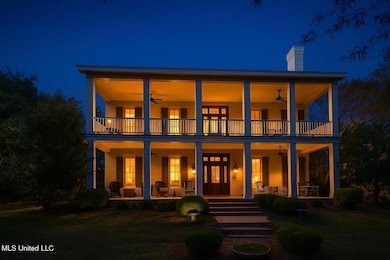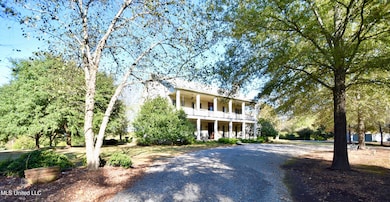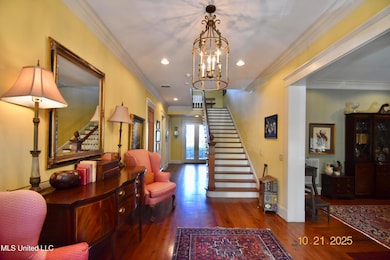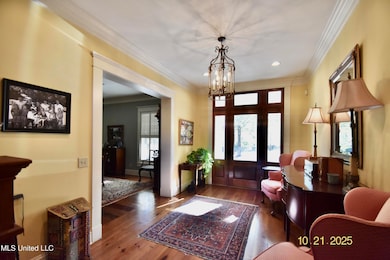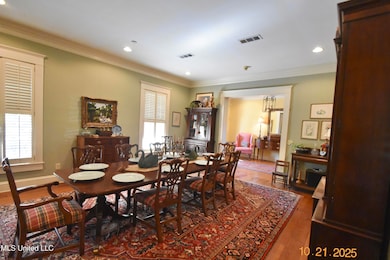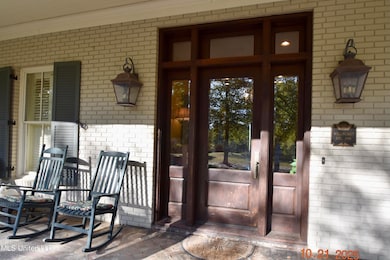
2711 Mississippi 35 Carrollton, MS 38917
Estimated payment $6,853/month
Highlights
- Docks
- Colonial Architecture
- Main Floor Primary Bedroom
- Tennis Courts
- Freestanding Bathtub
- High Ceiling
About This Home
Southern Grandeur Meets Modern Comfort
Unbelievable custom-built Southern-style estate offering timeless elegance and superior craftsmanship throughout. This impressive two-story home boasts approximately 5,887 sq. ft. of luxurious living space with 10-foot ceilings on both levels, exuding grandeur and warmth at every turn. Step through the gracious entry foyer into refined spaces designed for entertaining and comfortable family living — including a formal dining room, gourmet kitchen with butler's pantry, and a family room with beamed ceilings and a cozy fireplace. A handsome study, spacious primary suite, and well-equipped laundry room complete the thoughtfully designed main floor. Upstairs, you'll find four bedrooms—each with private baths—and a second laundry room for added convenience. A partially finished attic, accessible by full stairs, provides fabulous storage and flexible potential. Enjoy the best of Southern living with wide front and rear porches, balconies overlooking the patios, and a beautifully furnished 2-bedroom, 1-bath guest suite for visitors or extended family. The detached two-story guest house, built just 11 years ago and spanning 2,023 sq. ft., includes a living room, kitchen and dining area, three bedrooms, two baths, laundry room, and inviting front and rear porches—all overlooking a private tennis court that easily doubles as a pickleball court. The property is complete with a stocked pond, storage shed, and well house, offering both elegance and self-sufficiency in a tranquil setting.
Home Details
Home Type
- Single Family
Est. Annual Taxes
- $6,490
Year Built
- Built in 1999
Lot Details
- 20 Acre Lot
- Private Entrance
- Fenced
- Permeable Paving
- Irregular Lot
- Front Yard
Parking
- 3 Car Attached Garage
- Side Facing Garage
- Driveway
Home Design
- Colonial Architecture
- Brick Exterior Construction
- Insulated Concrete Forms
- Architectural Shingle Roof
Interior Spaces
- 6,583 Sq Ft Home
- 2-Story Property
- Built-In Features
- Bookcases
- Woodwork
- Crown Molding
- Beamed Ceilings
- High Ceiling
- Ceiling Fan
- Recessed Lighting
- Blinds
- Entrance Foyer
- Combination Kitchen and Living
- Den with Fireplace
- Storage
- Security Gate
- Property Views
Kitchen
- Eat-In Kitchen
- Breakfast Bar
- Walk-In Pantry
- Double Oven
- Propane Cooktop
- Freezer
- Kitchen Island
- Granite Countertops
- Built-In or Custom Kitchen Cabinets
- Farmhouse Sink
Bedrooms and Bathrooms
- 7 Bedrooms
- Primary Bedroom on Main
- Dual Closets
- Walk-In Closet
- Freestanding Bathtub
- Soaking Tub
- Bathtub Includes Tile Surround
- Walk-in Shower
Laundry
- Laundry Room
- Washer and Dryer
Accessible Home Design
- Visitor Bathroom
Outdoor Features
- Docks
- Tennis Courts
- Balcony
- Uncovered Courtyard
- Rain Gutters
Utilities
- Multiple cooling system units
- Central Heating and Cooling System
- Heating System Uses Propane
- Mini Split Heat Pump
- Well
- Water Heater
- Septic Tank
- Fiber Optics Available
Listing and Financial Details
- Assessor Parcel Number 013-34-0003001
Community Details
Overview
- No Home Owners Association
- Metes And Bounds Subdivision
Amenities
- Elevator
Map
Home Values in the Area
Average Home Value in this Area
Tax History
| Year | Tax Paid | Tax Assessment Tax Assessment Total Assessment is a certain percentage of the fair market value that is determined by local assessors to be the total taxable value of land and additions on the property. | Land | Improvement |
|---|---|---|---|---|
| 2024 | $6,490 | $69,586 | $4,351 | $65,235 |
| 2023 | $6,500 | $69,684 | $4,449 | $65,235 |
| 2022 | $6,401 | $67,885 | $4,548 | $63,337 |
| 2021 | $6,413 | $67,999 | $4,662 | $63,337 |
| 2020 | $6,426 | $68,114 | $4,777 | $63,337 |
| 2019 | $6,345 | $68,245 | $4,908 | $63,337 |
| 2018 | $6,559 | $70,292 | $5,022 | $65,270 |
| 2017 | $6,546 | $70,162 | $4,892 | $65,270 |
| 2016 | $5,095 | $69,955 | $3,996 | $65,959 |
| 2015 | $5,095 | $56,197 | $4,370 | $51,827 |
| 2014 | -- | $50,413 | $4,140 | $46,273 |
| 2013 | -- | $50,259 | $3,986 | $46,273 |
Property History
| Date | Event | Price | List to Sale | Price per Sq Ft |
|---|---|---|---|---|
| 10/28/2025 10/28/25 | For Sale | $1,200,000 | -- | $182 / Sq Ft |
About the Listing Agent

Pam Powers is the Broker/owner of Powers Properties, in Greenwood, MS, licensed in MS and LA, member MS Commercial Association, North Central MS MLS, MLS United, Vicksburg MS MLS, Grenada MLS.
Powers was inducted into the Mississippi Association of Realtors Hall of Fame in 2021 and was chosen as an at-large state Realtor of the Year in 2022. She served as the 2020 NAR RVP for Region 5 (MS, AL, GA, FL, Puerto Rico, USVI). For over 35 years, she has dedicated her efforts, skills and talents to
Pam's Other Listings
Source: MLS United
MLS Number: 4129879
APN: 013-34-0003001
- 1624 Co Rd 114
- 0 County Road 115
- 5093 Ms Highway 35
- 3189 Cr 41
- 5009 Cr 117 Carrollton Ms
- 329 195 Country Rd
- 146 County Road 121
- 146 Cr 121
- 299 County Road 196
- 178 Mississippi 7
- 136 Malmaison Headquarters Rd
- 00 County Road 542
- 1845 Co Rd 343
- 2711 Malmaison Rd
- 2817 Malmaison Rd
- 102 Paschal St
- 371 County Road 55
- 7800 Mississippi 7
- 4000 Mississippi 35
- 0 Weir Rd

