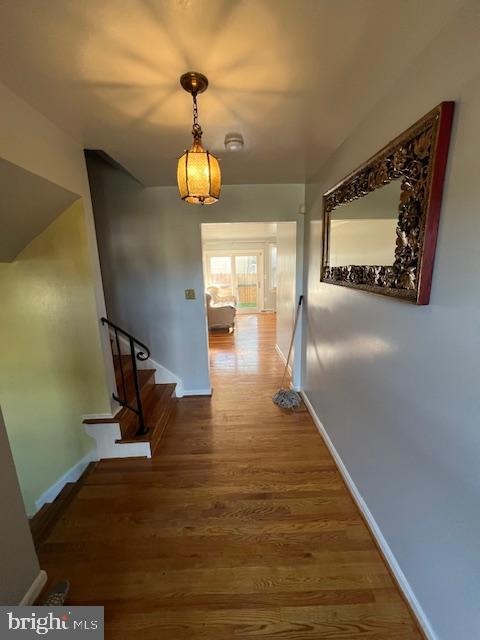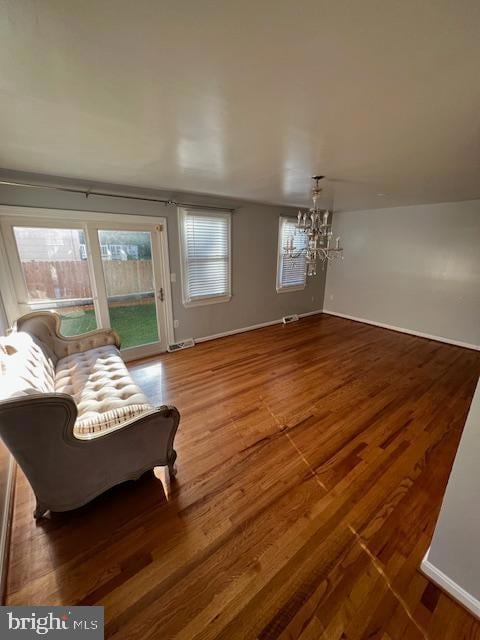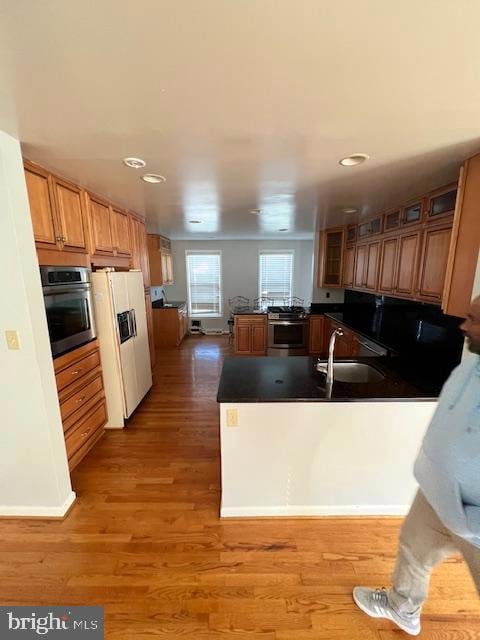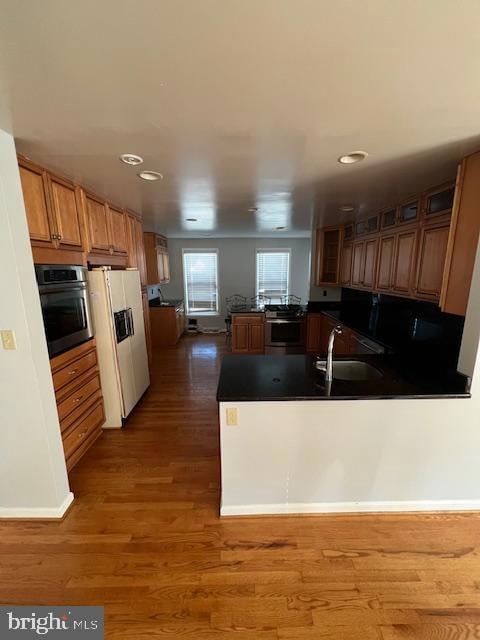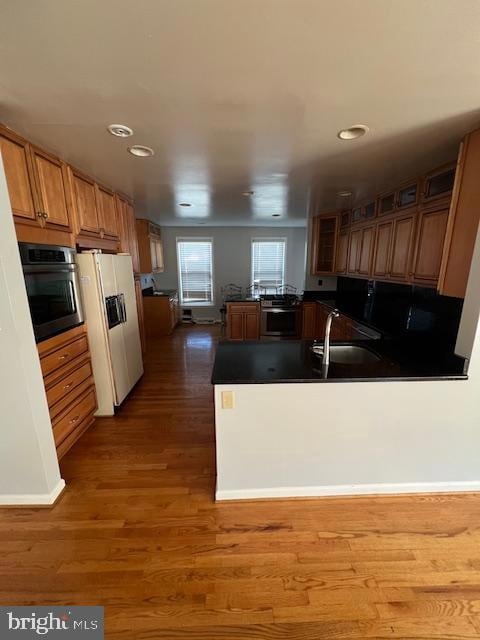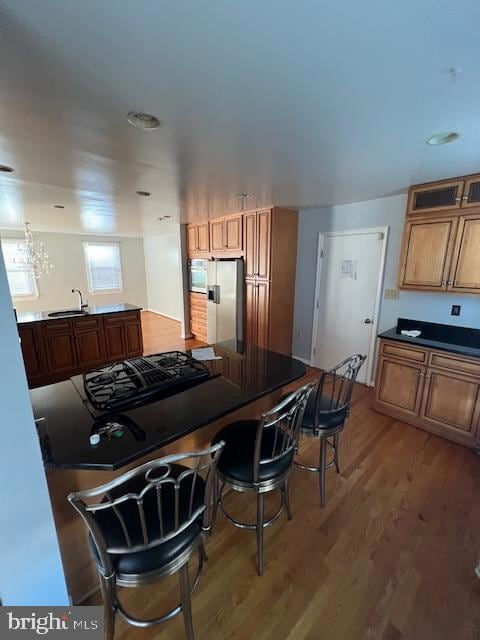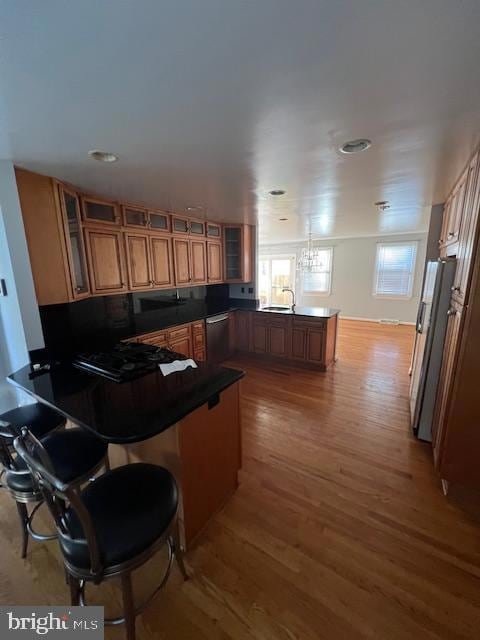2711 Muskogee St Adelphi, MD 20783
Highlights
- Greenhouse
- Traditional Floor Plan
- No HOA
- 24-Hour Security
- Wood Flooring
- Breakfast Area or Nook
About This Home
Rental Listing: Updated 4-Bedroom Rambler in White Oak Manor
This beautifully updated four-bedroom, three-bath rambler is nestled in the sought-after White Oak Manor neighborhood. The main level offers a bright and functional layout featuring a sparkling kitchen with hardwood flooring, white cabinetry, backsplash, stainless steel appliances, and a cozy breakfast nook. The living and dining areas, along with the primary suite, shine with refinished hardwood floors.
The primary bedroom includes a walk-in closet and a private bath. Three additional bedrooms and a full hall bath complete the upper level. The walk-out lower level has been newly refreshed with plush carpeting and offers flexible living space, including:
A spacious family room with fireplace
A full bathroom
A large recreation room
An updated laundry room with full-size washer and dryer
A private second basement for extra living or entertainment space
Additional amenities include a two-car garage and ample driveway parking. Conveniently located near major roads, shopping centers, and dining options — this home is a must-see!
Listing Agent
(202) 276-3222 mltasew@gmail.com Fairfax Realty Premier License #0225246590 Listed on: 10/17/2025

Home Details
Home Type
- Single Family
Est. Annual Taxes
- $5,713
Year Built
- Built in 1970
Lot Details
- 0.27 Acre Lot
- Property is Fully Fenced
- Property is zoned RR
Parking
- 2 Car Attached Garage
- Front Facing Garage
- Driveway
Home Design
- Split Level Home
- Brick Exterior Construction
- Concrete Perimeter Foundation
Interior Spaces
- Property has 4 Levels
- Traditional Floor Plan
- Partially Furnished
- Screen For Fireplace
- Fireplace Mantel
- Window Treatments
- Dining Area
- Wood Flooring
Kitchen
- Breakfast Area or Nook
- Eat-In Kitchen
- Electric Oven or Range
- Built-In Range
- Built-In Microwave
- Dishwasher
- Disposal
Bedrooms and Bathrooms
- 8 Bedrooms
- En-Suite Bathroom
Laundry
- Laundry Room
- Electric Front Loading Dryer
- Front Loading Washer
Finished Basement
- Basement Fills Entire Space Under The House
- Sump Pump
- Laundry in Basement
Outdoor Features
- Enclosed Patio or Porch
- Greenhouse
Schools
- Cherokee Lane Elementary School
- Buck Lodge Middle School
- High Point
Utilities
- Forced Air Heating and Cooling System
- 100 Amp Service
- Natural Gas Water Heater
- Municipal Trash
- Phone Available
- Cable TV Available
Listing and Financial Details
- Residential Lease
- Security Deposit $3,500
- Tenant pays for all utilities, lawn/tree/shrub care
- No Smoking Allowed
- 12-Month Min and 24-Month Max Lease Term
- Available 10/17/25
- Assessor Parcel Number 17212315422
Community Details
Overview
- No Home Owners Association
- White Oak Manor Subdivision
Pet Policy
- No Pets Allowed
Security
- 24-Hour Security
Map
Source: Bright MLS
MLS Number: MDPG2180220
APN: 21-2315422
- 2807 Falling Brook Terrace
- 10103 Phoebe Ln
- 2505 Killdeer Ave
- 2510 Heatherwood Ct
- 9704 24th Ave
- 10117 Chickadee Ln
- 9315 Davidson St
- 2602 Fox St
- 1904 Powder Mill Rd
- 10229 Green Forest Dr
- 9300 Riggs Rd
- 2124 Edgewater Pkwy
- 1750 Overlook Dr
- 10601 Kinloch Rd
- 9128 Bridgewater St
- 9250 Edwards Way Unit 207A
- 9250 Edwards Way Unit 404-A
- 9250 Edwards Way Unit 104A
- 1925 Pagebrook Rd
- 1724 Overlook Dr
- 2510 Heatherwood Ct
- 10104 Towhee Ave
- 3620 Marlbrough Way
- 9321 Limestone Place
- 9327 Limestone Place
- 9336 Limestone Place
- 9244 Limestone Place
- 9204 Davidson St
- 9321 Saint Andrews Place
- 9727 Mt Pisgah Rd
- 8913 Tonbridge Terrace
- 1801 Hampshire Green Ln
- 9300 Riggs Rd
- 9226 Limestone Place
- 1925 Pagebrook Rd
- 9310 Cherry Hill Rd
- 1828 Metzerott Rd Unit 202
- 9200 Edwards Way Unit 505
- 1809 Fox St
- 1830 Metzerott Rd Unit 207
