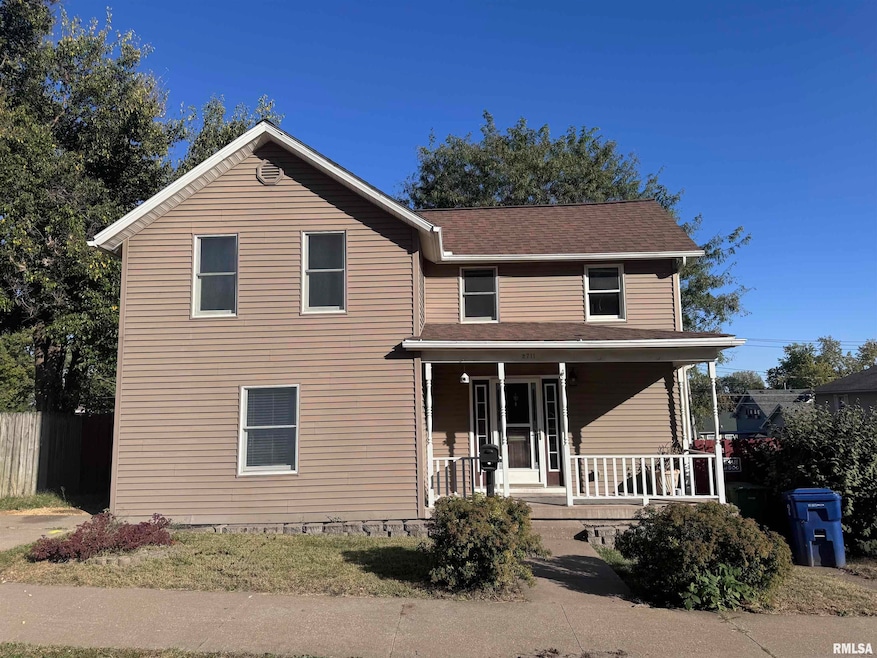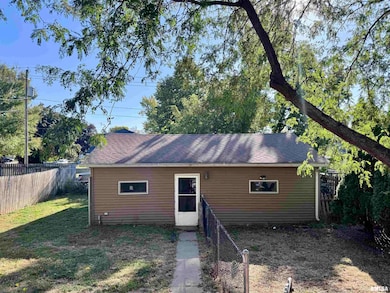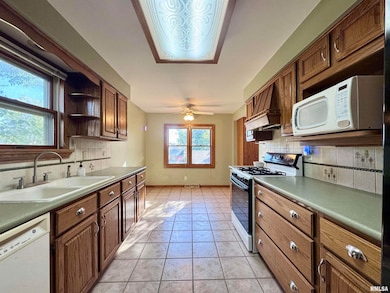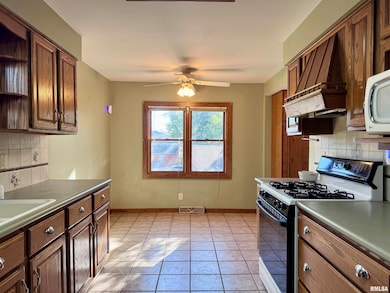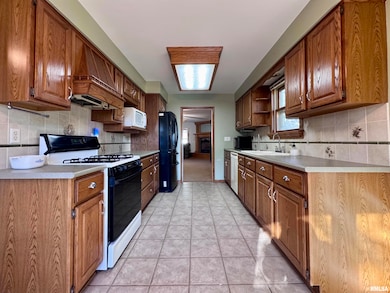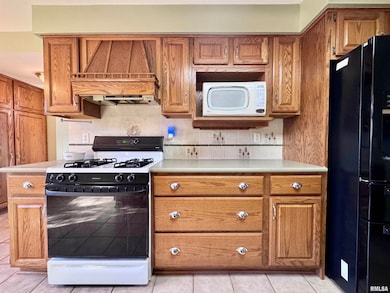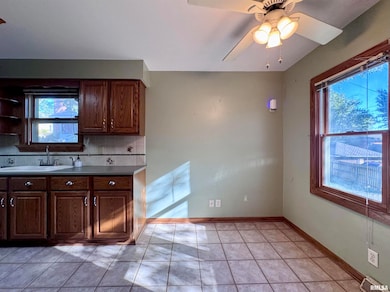2711 N 2nd St Clinton, IA 52732
Estimated payment $877/month
Highlights
- Breakfast Area or Nook
- Central Air
- Gas Log Fireplace
- 3 Car Detached Garage
- Ceiling Fan
About This Home
Looking for a spacious layout? Here it is! The main level of this charming home features a roomy galley kitchen with a nice pantry and a breakfast nook. The kitchen leads you into the oversized living room which holds a gas fireplace--the perfect spot to cozy up this fall! In this area you'll also find a closet with conveniently located washer and dryer right next to a half bath. The entry of the home could be used for a formal dining room or as a den/office area, and the full (recently updated) bathroom is right off of this space. Upstairs you'll find three spacious bedrooms with so many windows offering fabulous natural light. This property also features a fenced in yard and a three car garage!
Listing Agent
Gateway Realty Group Brokerage Phone: 563-357-5533 License #B67586000/471.022103 Listed on: 10/08/2025
Home Details
Home Type
- Single Family
Est. Annual Taxes
- $2,076
Year Built
- Built in 1928
Lot Details
- 6,098 Sq Ft Lot
- Lot Dimensions are 50x125
Parking
- 3 Car Detached Garage
- Alley Access
- Garage Door Opener
- On-Street Parking
Home Design
- Shingle Roof
- Vinyl Siding
Interior Spaces
- 1,695 Sq Ft Home
- Ceiling Fan
- Gas Log Fireplace
- Blinds
- Unfinished Basement
- Partial Basement
Kitchen
- Breakfast Area or Nook
- Eat-In Kitchen
- Range
- Microwave
Bedrooms and Bathrooms
- 3 Bedrooms
Laundry
- Dryer
- Washer
Schools
- Eagle Heights Elementary School
- Clinton Middle School
- Clinton High School
Utilities
- Central Air
- Heating System Uses Natural Gas
Community Details
- Buell Subdivision
Listing and Financial Details
- Homestead Exemption
- Assessor Parcel Number 8603310000
Map
Home Values in the Area
Average Home Value in this Area
Tax History
| Year | Tax Paid | Tax Assessment Tax Assessment Total Assessment is a certain percentage of the fair market value that is determined by local assessors to be the total taxable value of land and additions on the property. | Land | Improvement |
|---|---|---|---|---|
| 2025 | $2,076 | $128,700 | $15,260 | $113,440 |
| 2024 | $2,076 | $121,780 | $15,260 | $106,520 |
| 2023 | $2,042 | $121,780 | $15,260 | $106,520 |
| 2022 | $2,124 | $106,049 | $9,215 | $96,834 |
| 2021 | $2,250 | $106,049 | $9,215 | $96,834 |
| 2020 | $2,250 | $106,049 | $9,215 | $96,834 |
| 2019 | $2,324 | $106,049 | $0 | $0 |
| 2018 | $2,258 | $106,049 | $0 | $0 |
| 2017 | $2,328 | $106,049 | $0 | $0 |
| 2016 | $2,248 | $106,049 | $0 | $0 |
| 2015 | $2,248 | $106,049 | $0 | $0 |
| 2014 | $2,258 | $106,049 | $0 | $0 |
| 2013 | $2,222 | $0 | $0 | $0 |
Property History
| Date | Event | Price | List to Sale | Price per Sq Ft | Prior Sale |
|---|---|---|---|---|---|
| 11/10/2025 11/10/25 | Price Changed | $133,900 | -3.6% | $79 / Sq Ft | |
| 10/08/2025 10/08/25 | For Sale | $138,900 | +26.4% | $82 / Sq Ft | |
| 06/24/2021 06/24/21 | Sold | $109,900 | 0.0% | $64 / Sq Ft | View Prior Sale |
| 04/28/2021 04/28/21 | Pending | -- | -- | -- | |
| 04/25/2021 04/25/21 | For Sale | $109,900 | +9.9% | $64 / Sq Ft | |
| 04/17/2015 04/17/15 | Sold | $100,000 | -23.0% | $59 / Sq Ft | View Prior Sale |
| 02/11/2015 02/11/15 | Pending | -- | -- | -- | |
| 07/01/2014 07/01/14 | For Sale | $129,900 | -- | $77 / Sq Ft |
Purchase History
| Date | Type | Sale Price | Title Company |
|---|---|---|---|
| Warranty Deed | -- | None Listed On Document | |
| Warranty Deed | -- | None Available |
Mortgage History
| Date | Status | Loan Amount | Loan Type |
|---|---|---|---|
| Open | $107,350 | New Conventional | |
| Previous Owner | $98,188 | FHA |
Source: RMLS Alliance
MLS Number: QC4268195
APN: 86-0331-0000
- 2801 Roosevelt St
- 2823 N 3rd St
- 2417 Pershing Blvd
- 2515 N 3rd St
- 2901 Mckinley St
- 3015 N 3rd St
- 3016 Cleveland St
- 320 30th Ave N
- 2220 Roosevelt St
- 511 Main Ave
- 2104 Pershing Blvd
- 601 Scenic Dr
- 2002 Garfield St
- 114 4th St
- 3525 Cleveland St
- 102 5th St
- 1913 Pershing Blvd
- 539 34th Ave N
- 301 4th St
- 3114 Eclipse St
- 847 Gateway Ave
- 907 Ikes Peak Rd
- 751 2nd Ave S
- 2582 Friendship Trail
- 2575 Gates Dr
- 1215 7th Ave
- 116 E Main St Unit 2
- 511 E Main St
- 206 E Washington St
- 509 9th St
- 509 9th St Unit 307
- 509 9th St Unit 304
- 111 Ewing St Unit 111 Ewing Upper Unit
- 1444 Dodge St
- 723 Cox Ct
- 54 Cobblestone Ln
- 73 Manor Dr
- 6817 Timber Ct
- 3308 W Rock Falls Rd Unit 5
- 7118 International Dr
