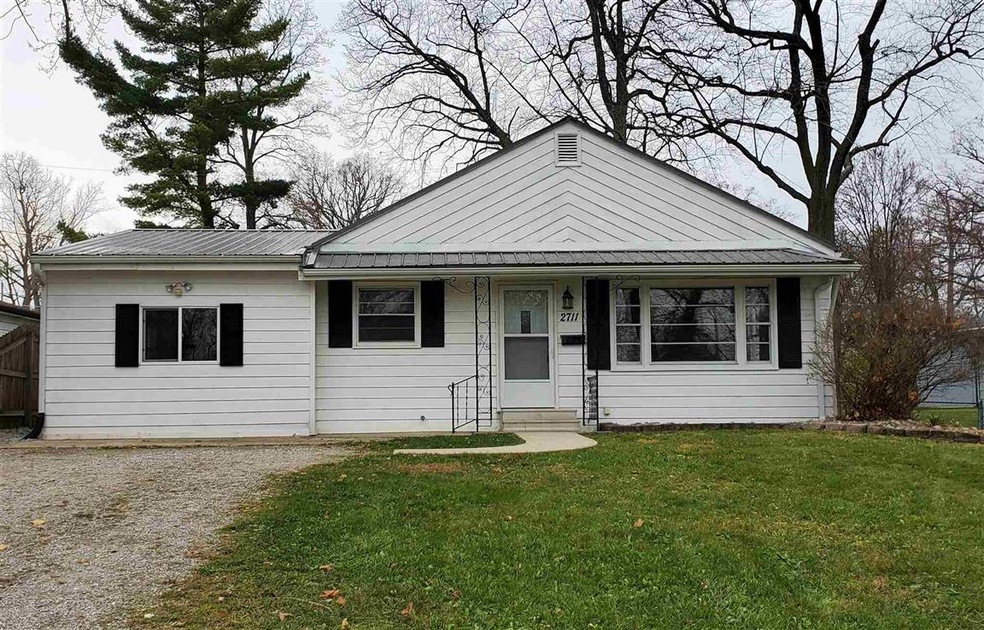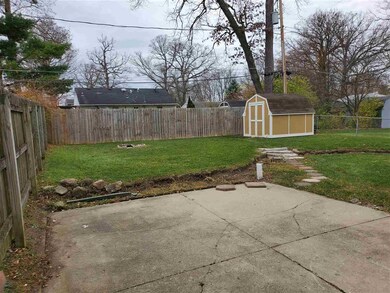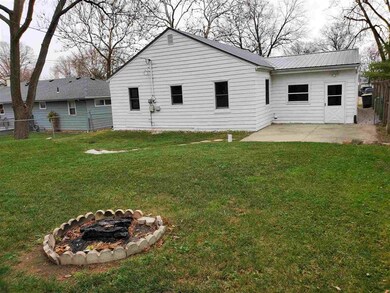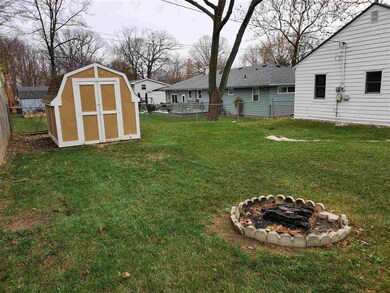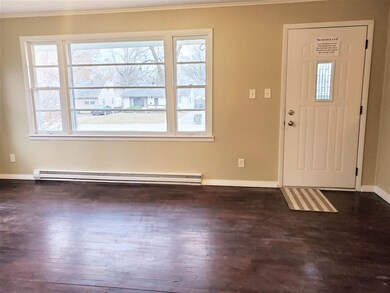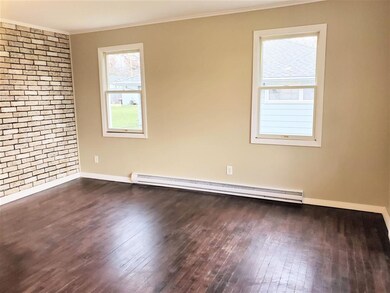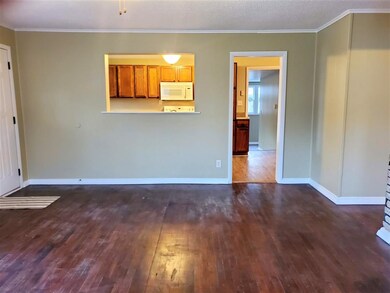
2711 N Highlands Blvd Fort Wayne, IN 46808
Lincoln Park NeighborhoodEstimated Value: $160,000 - $180,258
Highlights
- Ranch Style House
- Community Fire Pit
- Baseboard Heating
- Wood Flooring
- Eat-In Kitchen
- Wood Fence
About This Home
As of January 2021Contingent offer - accepting back up offers. Wonderful 3 bedroom home in the North Highlands subdivision, one of the Premier Downtown Anchor neighborhoods of Fort Wayne. Known as the undeveloped portion of the subdivision because of the low through traffic, seclusion and quietness, yet convenient to everything in Fort Wayne. This tastefully remodeled kitchen features counter-tops and cabinets, flooring and utilities. The bathroom, dining room and living room have also been completely updated with paint, flooring and fixtures. There is also a den/bonus room and a extra large laundry room. And to top it off there is a 50 year steel roof recently installed.Downstairs is a full, clean and dry daylight basement that is plumbed for laundry, bath and quick wash sink and includes a backup sump pump. Outside is a large private patio to enjoy and a large shed.New carpet, roof and dishwasher, Hardwood floors, Off street parking Back yard patio, Storage shed, Basement, Bonus Room, Fenced yard
Home Details
Home Type
- Single Family
Est. Annual Taxes
- $1,184
Year Built
- Built in 1956
Lot Details
- 6,098 Sq Ft Lot
- Lot Dimensions are 50x120
- Wood Fence
- Chain Link Fence
- Level Lot
Home Design
- Ranch Style House
- Poured Concrete
- Metal Roof
- Wood Siding
Interior Spaces
- Partially Finished Basement
- Block Basement Construction
- Gas And Electric Dryer Hookup
Kitchen
- Eat-In Kitchen
- Electric Oven or Range
- Laminate Countertops
Flooring
- Wood
- Carpet
- Laminate
Bedrooms and Bathrooms
- 3 Bedrooms
- 1 Full Bathroom
Parking
- Gravel Driveway
- Off-Street Parking
Schools
- Price Elementary School
- Northwood Middle School
- North Side High School
Additional Features
- Suburban Location
- Baseboard Heating
Community Details
- Community Fire Pit
Listing and Financial Details
- Assessor Parcel Number 02-07-34-133-014.000-074
Ownership History
Purchase Details
Home Financials for this Owner
Home Financials are based on the most recent Mortgage that was taken out on this home.Purchase Details
Purchase Details
Home Financials for this Owner
Home Financials are based on the most recent Mortgage that was taken out on this home.Similar Homes in Fort Wayne, IN
Home Values in the Area
Average Home Value in this Area
Purchase History
| Date | Buyer | Sale Price | Title Company |
|---|---|---|---|
| Derrick Alonzo | -- | North American Title Co | |
| Kendall Family Land Trust | -- | None Available | |
| Kendall Regina L | -- | -- |
Mortgage History
| Date | Status | Borrower | Loan Amount |
|---|---|---|---|
| Closed | Derrick Alonzo | $3,916 | |
| Closed | Derrick Alonzo D | $3,916 | |
| Open | Derrick Alonzo | $109,872 | |
| Previous Owner | Kendall Regina L | $64,000 | |
| Previous Owner | Kendall Regina L | $59,400 |
Property History
| Date | Event | Price | Change | Sq Ft Price |
|---|---|---|---|---|
| 01/05/2021 01/05/21 | Sold | $111,900 | +1.8% | $60 / Sq Ft |
| 01/04/2021 01/04/21 | Pending | -- | -- | -- |
| 12/08/2020 12/08/20 | For Sale | $109,900 | 0.0% | $59 / Sq Ft |
| 12/07/2020 12/07/20 | Pending | -- | -- | -- |
| 11/30/2020 11/30/20 | For Sale | $109,900 | -- | $59 / Sq Ft |
Tax History Compared to Growth
Tax History
| Year | Tax Paid | Tax Assessment Tax Assessment Total Assessment is a certain percentage of the fair market value that is determined by local assessors to be the total taxable value of land and additions on the property. | Land | Improvement |
|---|---|---|---|---|
| 2024 | $1,346 | $166,400 | $21,100 | $145,300 |
| 2023 | $1,346 | $138,300 | $21,100 | $117,200 |
| 2022 | $1,515 | $138,900 | $21,100 | $117,800 |
| 2021 | $1,195 | $115,700 | $21,100 | $94,600 |
| 2020 | $1,057 | $48,300 | $5,900 | $42,400 |
| 2019 | $1,058 | $48,600 | $6,200 | $42,400 |
| 2018 | $1,184 | $54,000 | $7,400 | $46,600 |
| 2017 | $922 | $41,700 | $6,200 | $35,500 |
| 2016 | $765 | $35,100 | $7,000 | $28,100 |
| 2014 | $729 | $41,700 | $7,900 | $33,800 |
| 2013 | $704 | $33,900 | $6,500 | $27,400 |
Agents Affiliated with this Home
-
Tim Chaney

Seller's Agent in 2021
Tim Chaney
Coldwell Banker Real Estate Group
(260) 498-9997
2 in this area
38 Total Sales
-
Elle Hinton

Buyer's Agent in 2021
Elle Hinton
Coldwell Banker Real Estate Group
(260) 705-7744
3 in this area
149 Total Sales
Map
Source: Indiana Regional MLS
MLS Number: 202047533
APN: 02-07-34-133-014.000-074
- 2505 Stanford Ave
- 2428 Stanford Ave
- 1538 Melrose Ave
- 2023 Huffman Blvd
- 3104 Cedar Ridge Run
- 1509 Melrose Ave
- 2711 Spring Creek Dr
- 1715 Hinton Dr
- 1812 Clover Ln
- 1708 Rumsey Ave
- 1655 Hinton Dr
- 1645 Rumsey Ave
- 1630 Hinton Dr
- 0 Sherman Blvd
- 2502 Sherman Blvd
- 1832 Franklin Ave
- 816 Hofer Ave
- 1743 Franklin Ave
- 1120 Putnam St
- 1006 Archer Ave
- 2711 N Highlands Blvd
- 2709 N Highlands Blvd
- 2717 N Highlands Blvd
- 2707 N Highlands Blvd
- 2712 Princeton Ave
- 2716 Princeton Ave
- 2722 Princeton Ave
- 2727 N Highlands Blvd
- 1802 Trinity Blvd
- 1810 Trinity Blvd
- 1816 Trinity Blvd
- 2714 N Highlands Blvd
- 2710 N Highlands Blvd
- 2722 N Highlands Blvd
- 2706 N Highlands Blvd
- 2724 N Highlands Blvd
- 2732 Princeton Ave
- 1820 Trinity Blvd
- 2801 N Highlands Blvd
- 2702 N Highlands Blvd
