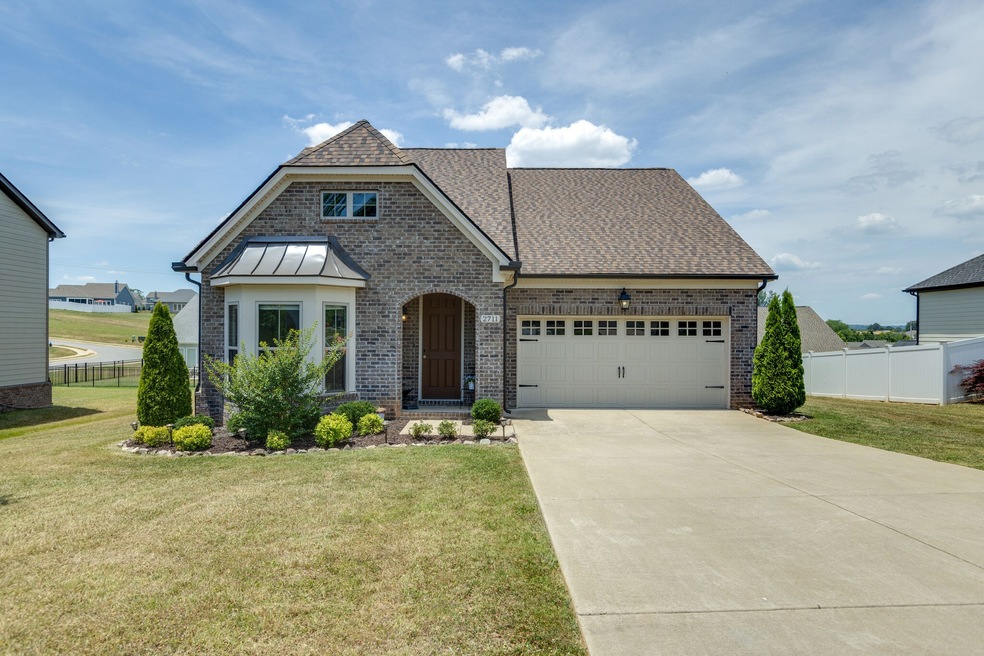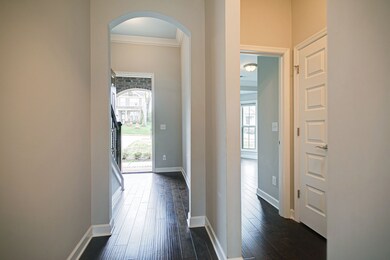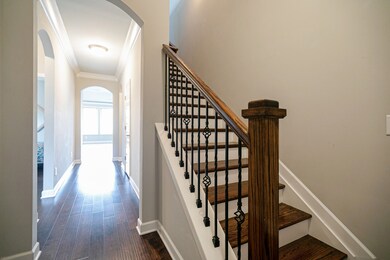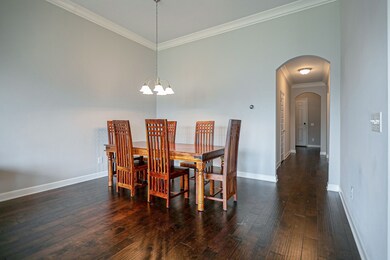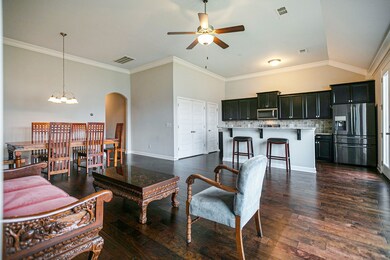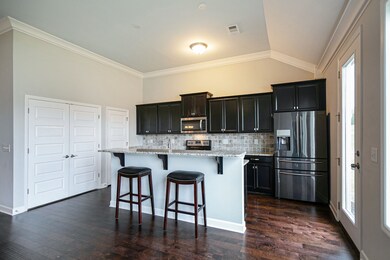
2711 Nottingham Dr Columbia, TN 38401
Highlights
- Wood Flooring
- Cooling Available
- Central Heating
- 2 Car Attached Garage
- Patio
- Combination Dining and Living Room
About This Home
As of March 2023$5,000 credit to the Buyer for closing costs , prepaids, temporary or permanent buydown, with acceptable offer. Seller-paid title insurance. Beautiful Parkside build home with over $25K in upgrades. Interior has hardwood floors on the main level with hardwood stairs to the Bonus Room. Large kitchen island with plenty of counter seating, granite counters & tile backsplash. Open concept living, dining and kitchen. All bedrooms are on the main level. Upstairs Bonus Room with a flex space that be be temp. controlled storage/gaming room/office. Located in North Columbia close to shopping, restaurants, GM, Saturn Pkwy. and easy access to I-65. You do not want to miss out on seeing this home.
Last Agent to Sell the Property
Benchmark Realty, LLC License #277488 Listed on: 10/10/2022

Home Details
Home Type
- Single Family
Est. Annual Taxes
- $2,387
Year Built
- Built in 2017
Lot Details
- 0.25 Acre Lot
- Lot Dimensions are 85 x 130
- Level Lot
HOA Fees
- $30 Monthly HOA Fees
Parking
- 2 Car Attached Garage
Home Design
- Brick Exterior Construction
- Slab Foundation
- Asphalt Roof
- Hardboard
Interior Spaces
- 2,090 Sq Ft Home
- Property has 2 Levels
- Combination Dining and Living Room
Kitchen
- Microwave
- Dishwasher
Flooring
- Wood
- Carpet
- Tile
Bedrooms and Bathrooms
- 3 Main Level Bedrooms
- 2 Full Bathrooms
Outdoor Features
- Patio
Schools
- Spring Hill Elementary School
- Spring Hill Middle School
- Spring Hill High School
Utilities
- Cooling Available
- Central Heating
Community Details
- $250 One-Time Secondary Association Fee
- Homestead At Carters Stati Subdivision
Listing and Financial Details
- Assessor Parcel Number 051A A 01500 000
Ownership History
Purchase Details
Purchase Details
Home Financials for this Owner
Home Financials are based on the most recent Mortgage that was taken out on this home.Purchase Details
Home Financials for this Owner
Home Financials are based on the most recent Mortgage that was taken out on this home.Purchase Details
Similar Homes in Columbia, TN
Home Values in the Area
Average Home Value in this Area
Purchase History
| Date | Type | Sale Price | Title Company |
|---|---|---|---|
| Quit Claim Deed | -- | None Listed On Document | |
| Warranty Deed | $420,000 | -- | |
| Warranty Deed | $290,044 | Bridgehouse Title | |
| Warranty Deed | $264,000 | -- |
Mortgage History
| Date | Status | Loan Amount | Loan Type |
|---|---|---|---|
| Previous Owner | $100,000 | New Conventional | |
| Previous Owner | $278,068 | FHA | |
| Previous Owner | $284,790 | FHA |
Property History
| Date | Event | Price | Change | Sq Ft Price |
|---|---|---|---|---|
| 03/21/2023 03/21/23 | Sold | $420,000 | -6.6% | $201 / Sq Ft |
| 02/17/2023 02/17/23 | Pending | -- | -- | -- |
| 10/10/2022 10/10/22 | For Sale | $449,500 | +55.0% | $215 / Sq Ft |
| 12/14/2019 12/14/19 | Off Market | $290,044 | -- | -- |
| 10/13/2019 10/13/19 | For Sale | $422,400 | +45.6% | $225 / Sq Ft |
| 12/21/2017 12/21/17 | Sold | $290,044 | -- | $155 / Sq Ft |
Tax History Compared to Growth
Tax History
| Year | Tax Paid | Tax Assessment Tax Assessment Total Assessment is a certain percentage of the fair market value that is determined by local assessors to be the total taxable value of land and additions on the property. | Land | Improvement |
|---|---|---|---|---|
| 2024 | $1,771 | $92,700 | $12,500 | $80,200 |
| 2023 | $1,771 | $92,700 | $12,500 | $80,200 |
| 2022 | $2,536 | $92,700 | $12,500 | $80,200 |
| 2021 | $2,387 | $70,275 | $11,000 | $59,275 |
| 2020 | $2,387 | $70,275 | $11,000 | $59,275 |
| 2019 | $2,387 | $70,275 | $11,000 | $59,275 |
| 2018 | $2,387 | $70,275 | $11,000 | $59,275 |
| 2017 | $372 | $8,750 | $8,750 | $0 |
| 2016 | $372 | $8,750 | $8,750 | $0 |
Agents Affiliated with this Home
-
Jeanne Fedoryshyn

Seller's Agent in 2023
Jeanne Fedoryshyn
Benchmark Realty, LLC
(615) 423-3284
2 in this area
17 Total Sales
-
McKenzie Schmidt
M
Buyer's Agent in 2023
McKenzie Schmidt
Exit Realty Garden Gate Team
(615) 388-1130
1 in this area
24 Total Sales
-
Houston Little
H
Seller's Agent in 2017
Houston Little
Gary Ashton Realt Estate
(615) 403-1041
1 in this area
3 Total Sales
Map
Source: Realtracs
MLS Number: 2447827
APN: 051A-A-015.00
- 2541 Napa Valley Way
- 2522 Napa Valley Way
- 2804 Sonoma Way
- 2551 Napa Valley Way
- 2572 Napa Valley Way
- 2563 Napa Valley Way
- 2828 Sonoma Way
- 2918 Hen Brook Dr
- 2916 Timewinder Way
- Morgan Plan at Independence at Carter's Station - The Arbors Series
- Bedrock Plan at Independence at Carter's Station - The Arbors Series
- Continental Plan at Independence at Carter's Station - The Reserves Series
- Rosemont Plan at Independence at Carter's Station - The Arbors Series
- Stonebrook Plan at Independence at Carter's Station - The Reserves Series
- Newberry Plan at Independence at Carter's Station - The Reserves Series
- Braddock Plan at Independence at Carter's Station - The Manors Series
- Mercer Plan at Independence at Carter's Station - The Reserves Series
- Frazier Plan at Independence at Carter's Station - The Manors Series
- 2954 Timewinder Way
- 2629 Conti Dr
